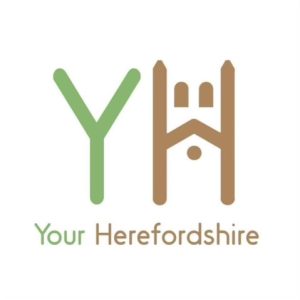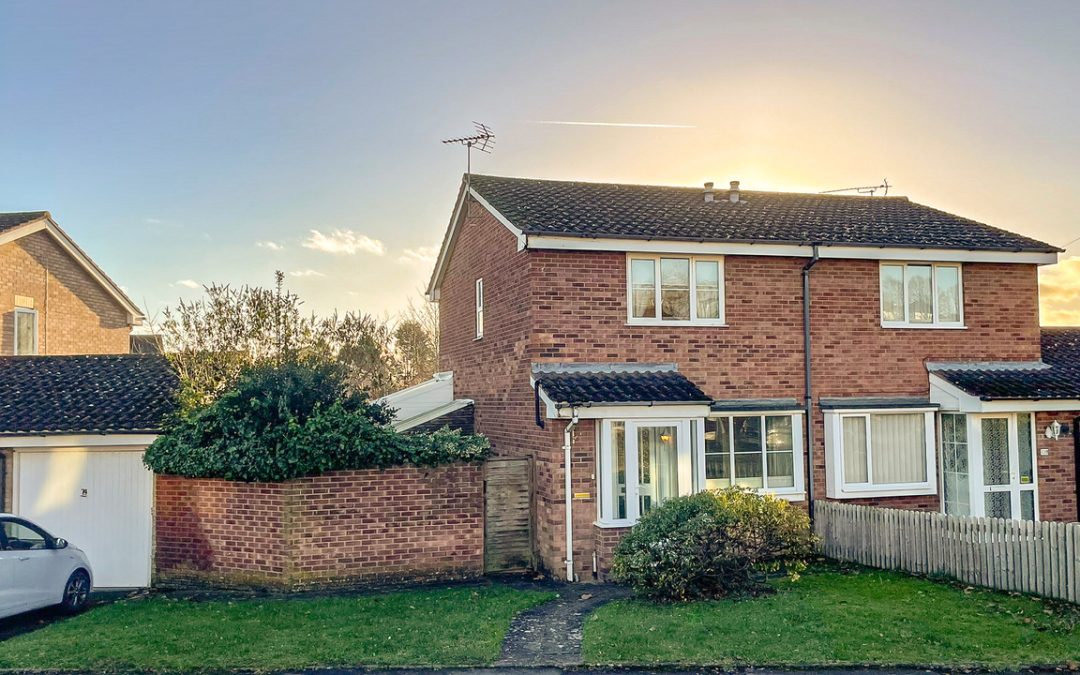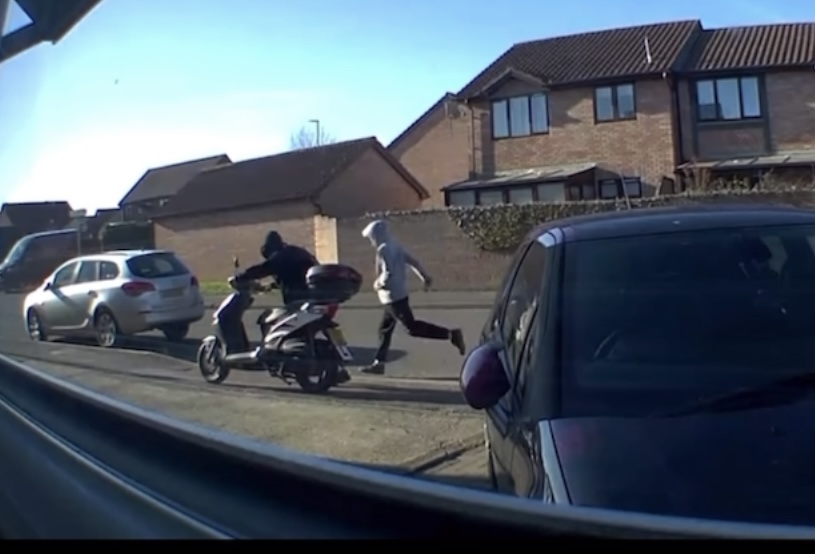This semi-detached house offers the opportunity for updating whilst having the benefit of a garage with driveway parking to the front of the property and a south-facing rear garden with a guide price of £239,950.
The property also offers a modern gas central heating system and double-glazed windows.
On the ground-floor there is a porch that leads into the open-plan living and dining room.
There is an archway off the dining area into the kitchen and double doors which open to the rear conservatory.
Upstairs are three bedrooms which all have built-in wardrobes and a bathroom.
The property occupies a prominent position on the corner of Kempton Avenue and Sandown Drive within the highly popular Bobblestock area of the city.
A variety of amenities can be found nearby to include Co-Operative superstore, pub, Primary and Secondary schools and doctor’s surgery.
The countryside is also almost on your doorstep with a selection of field walks. The city centre of Hereford boasts a vast array of shops, bars, restaurants and facilities.
Accommodation: Approached from the front, in detail the property comprises:
Porch: giving access to the Living Room.
Living Room: 15’3″ x 14’6″ – having fireplace, stairs to first-floor.
Dining Area: 8’2″ x 7’3″ – having an archway to the kitchen and sliding doors to the conservatory.
Kitchen: 7’8″ x 6’9″ – having fitted units, worksurface with sink and gas hob with extractor over and built-in cooker under, under-counter space for washing machine and fridge.
Conservatory: 11’4″ x 20’4″ (max) – having French doors to the rear garden.
Stairs located within the living room provide access to the First-Floor Landing having a hatch to the attic and doors to the three bedrooms and bathroom.
Bedroom One: 9’7″ x 10’6″ (to wardrobes) – built in 4 door wardrobe.
Bedroom Two: 9’9″ x 6’2″ (max) – built-in 2 door wardrobe.
Bedroom Three: 8’6″ x 8′ (max) – built-in 2 door wardrobe.
Bathroom: 5’8″ x 5’7″ – bath with shower over, toilet, washbasin.
Outside: To the front of the property is a lawn garden and a driveway leading to the Garage. A gate gives access to the rear garden offering lawn with flower borders.
Services – All mains’ services are connected to the property.
Agent’s Note – None of the appliances or services mentioned in these particulars have been tested.
Council Tax Band – C
Interested? Contact Andrew Morris Estate Agents in Hereford:
Andrew Morris Estate Agents Ltd
1 Bridge Street
Hereford
Herefordshire
HR4 9DF
Phone: 01432 266775




