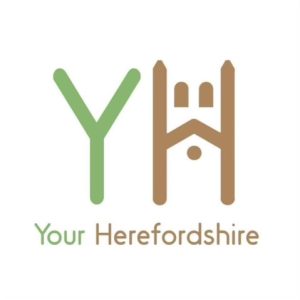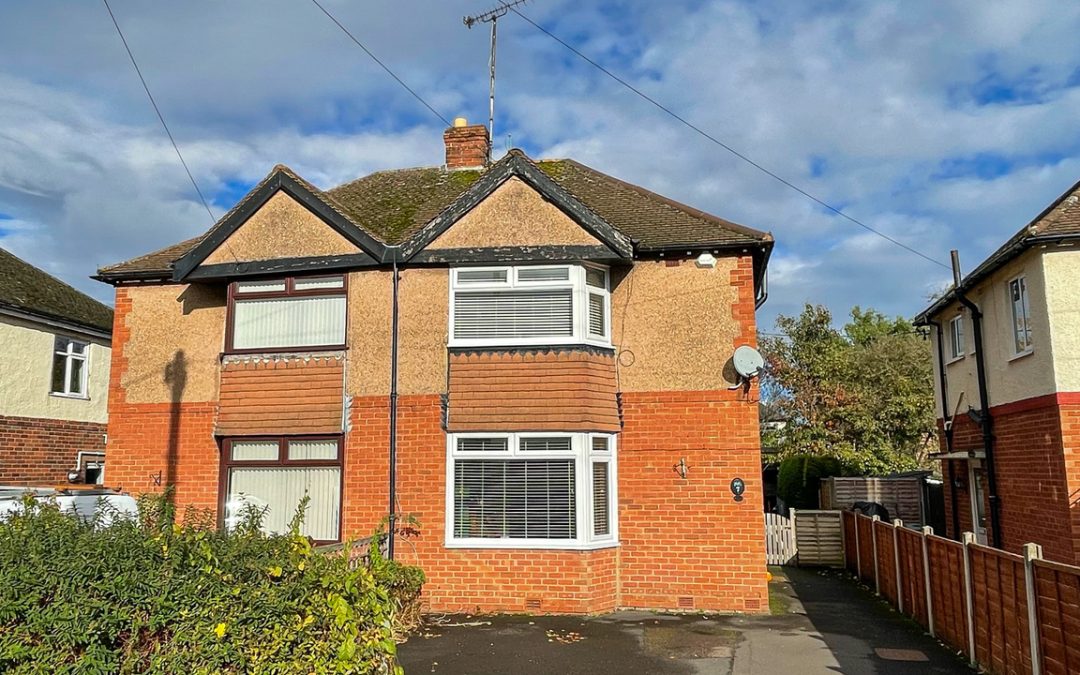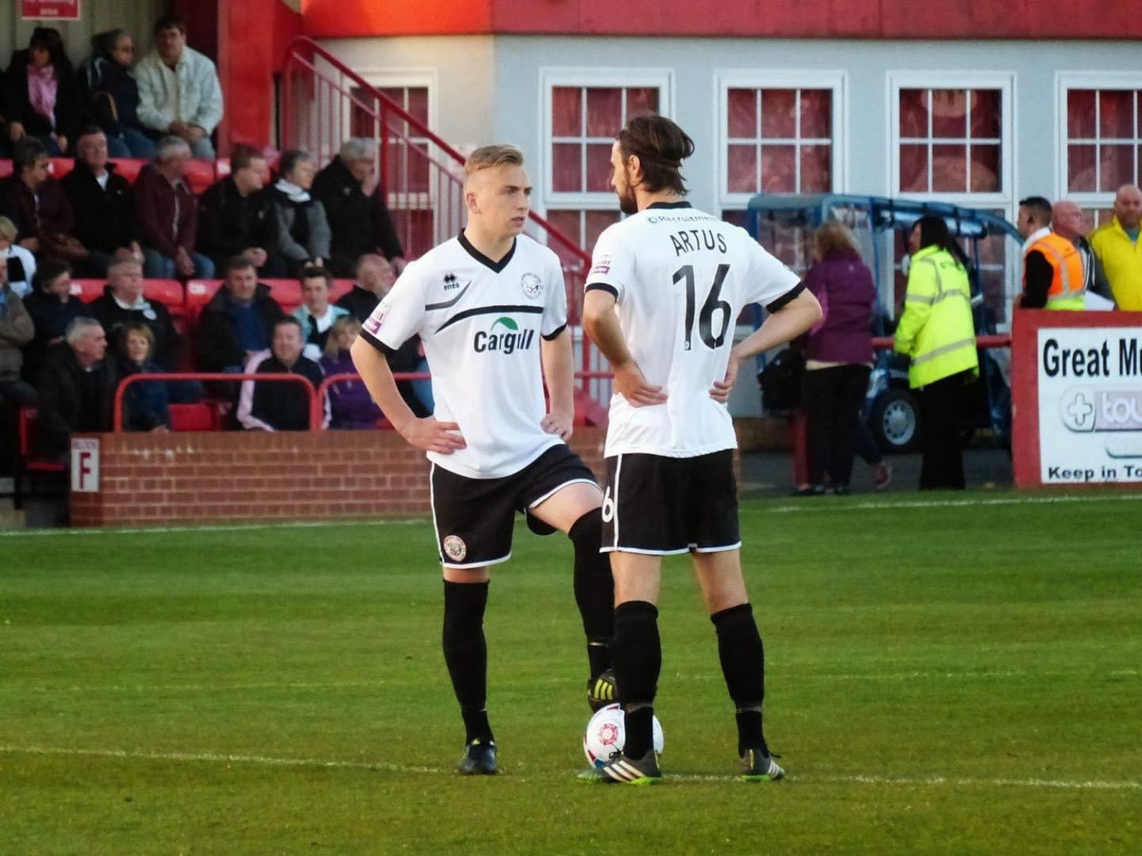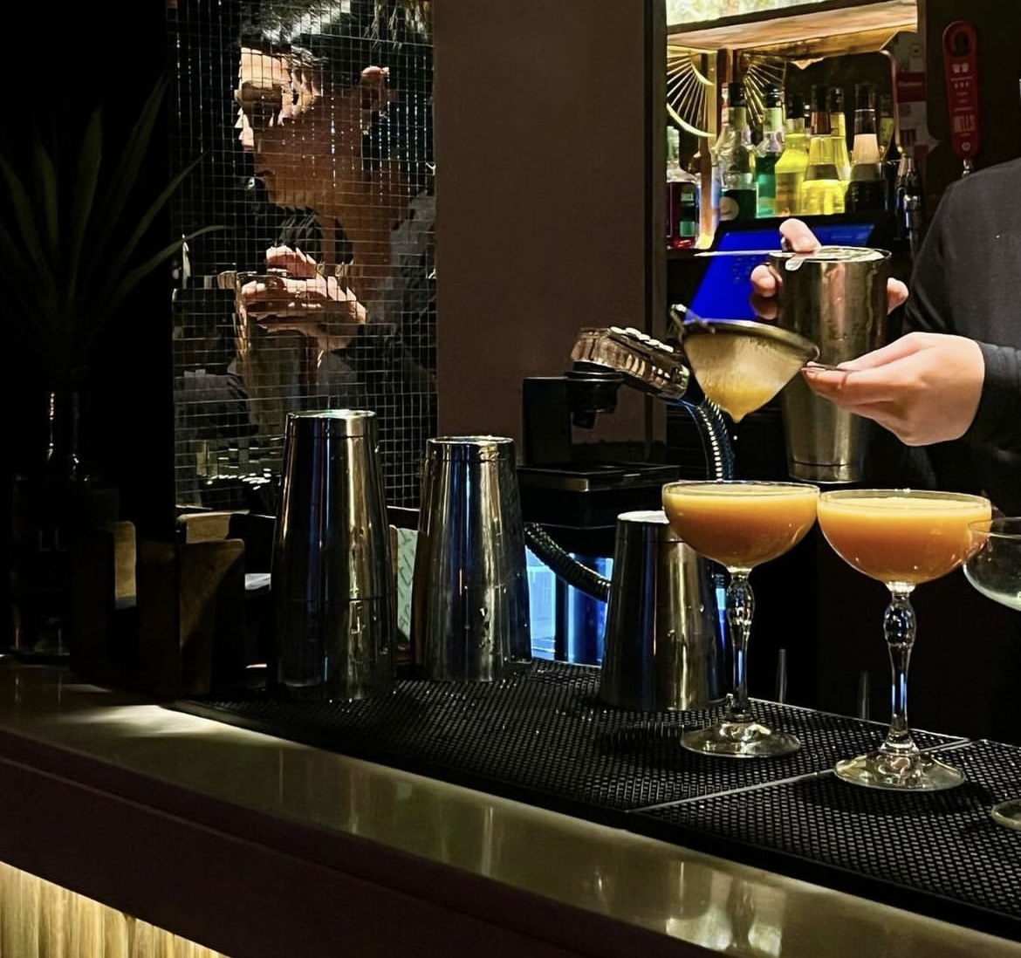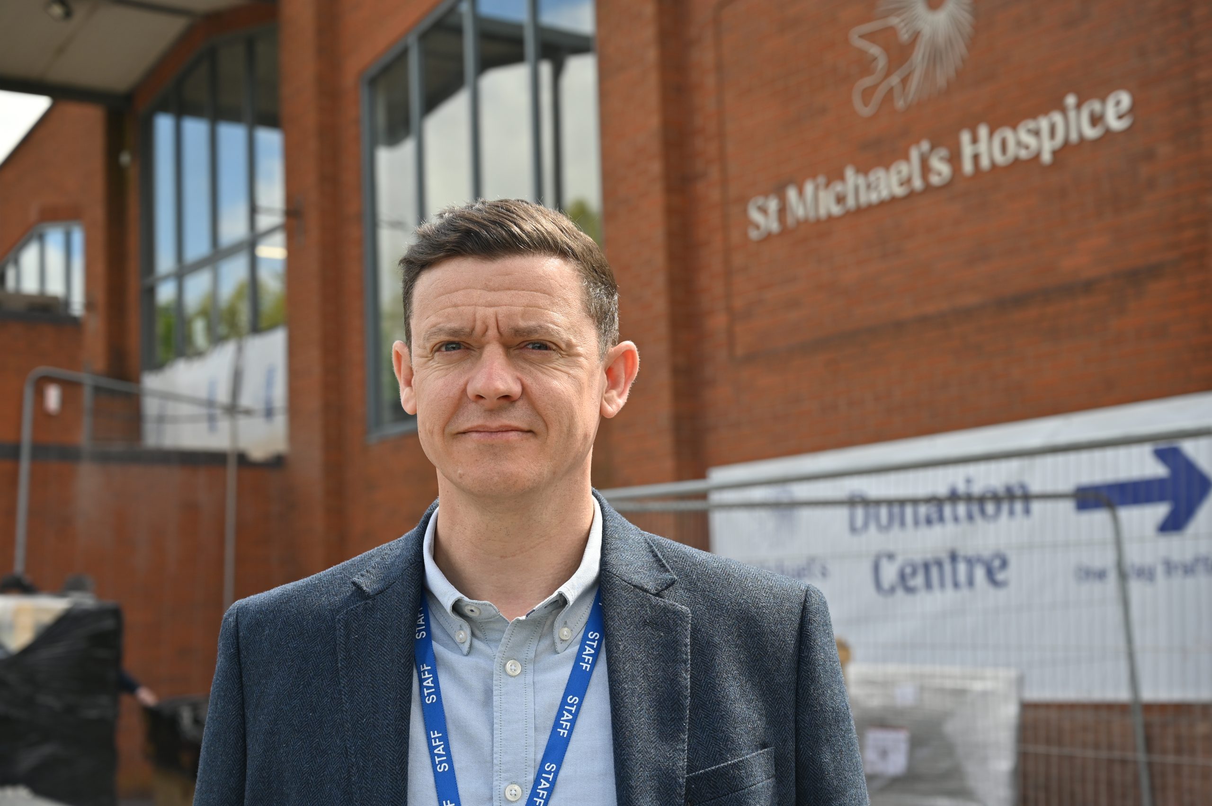This semi-detached house offers well-presented and extended accommodation boasting a double storey rear extension which really maximises the living accommodation.
The home incorporates a front living room with large bay window allowing for lots of light to enter the room.
There is a central dining room which opens through to the modern kitchen. There is also a useful downstairs toilet. Upstairs are four bedrooms and a family bathroom.
The property also provides ample driveway parking to the front and side which leads to a detached Garage ideal for storage which is located within the rear garden.
Location: The property is conveniently located just off Ross Road approximately 1 mile from the city centre.
A wealth of amenities can be found within close proximity to the property including shops, pub, schools and businesses as well as a nearby bus service to the city.
The city centre of Hereford boasts a vast array of shops, bars, restaurants and facilities and sits on the banks of the River Wye offering the perfect blend of modern conveniences in a beautiful setting.
Accommodation: Approached from the side, in detail the property comprises:
Entrance Hall: having stairs to the first-floor, doors to the living room and dining room.
Living Room: 13’5″ x 16’5″ – having a bay window to the front, gas fire, opening through to the dining room.
Dining Room: 8’4″ x 9’3″ – having store cupboard, door from hallway and opening through to the kitchen.
Kitchen: 10′ x 10’7″ – having a range of modern fitted units and drawers, integrated fridge/freezer and dishwasher, work surface with inset sink, built-in ovem worktop gas hob, spaec for washing machine and tumble dryer, door to Rear Lobby having door to the outside and door to downstairs toilet.
Downstairs Toilet: having WC and hand wash basin
Stairs located in the hall provide access to the first-floor landing having doors to the bedrooms and bathroom.
Bedroom One: 11’8″ x 10’2″
Bedroom Two: 21’7″ x 7’2″ (narrowing to 6’3″) – this room offers two open-plan yet seperate spaces.
Bedroom Three: 10′ x 7’6″
Bedroom Four: 7’3″ x 5’4″
Bathroom: 7’8″ x 5’1″ – having bath with shower over, toilet, vanity unit with basin, boiler cupboard.
Outside: There is driveway parking to the front of the property which continues down the side to the detached Garage 16’2 x 8’3″ located within the rear gardens. The rear garden is laid to lawn.
Services – All mains’ services are connected to the property.
Agent’s Note – None of the appliances or services mentioned in these particulars have been tested.
Council Tax Band – C
Interested? Contact:
Andrew Morris Estate Agents Ltd
1 Bridge Street
Hereford
Herefordshire
HR4 9DF
Phone: 01432 266775 / https://andrew-morris.co.uk
