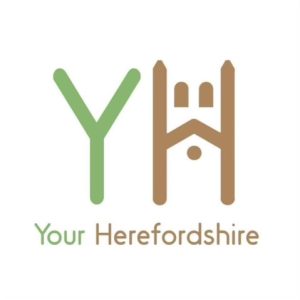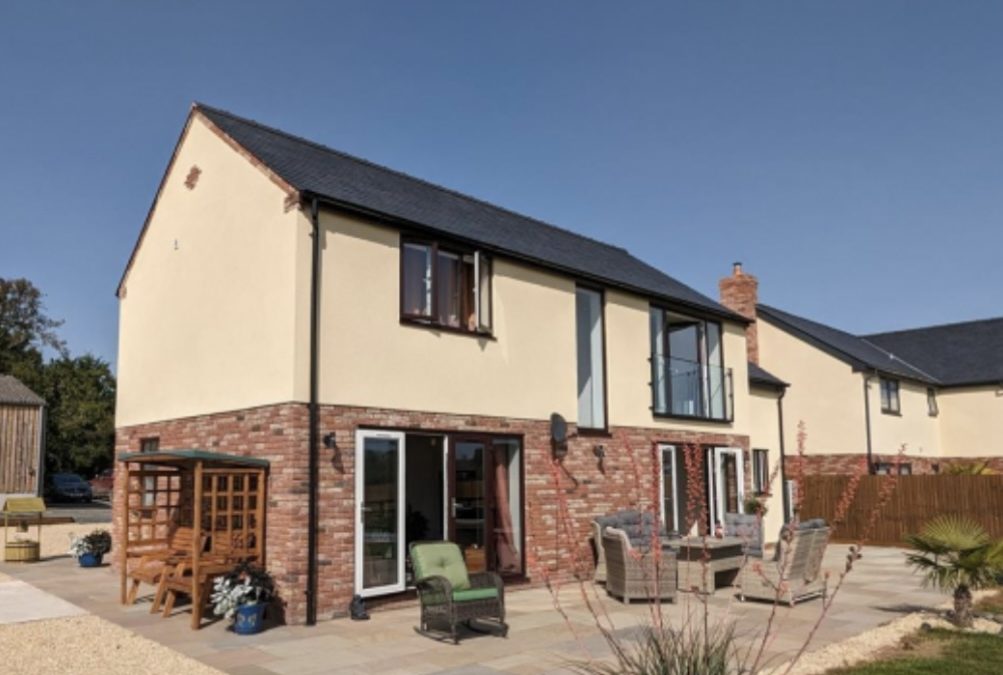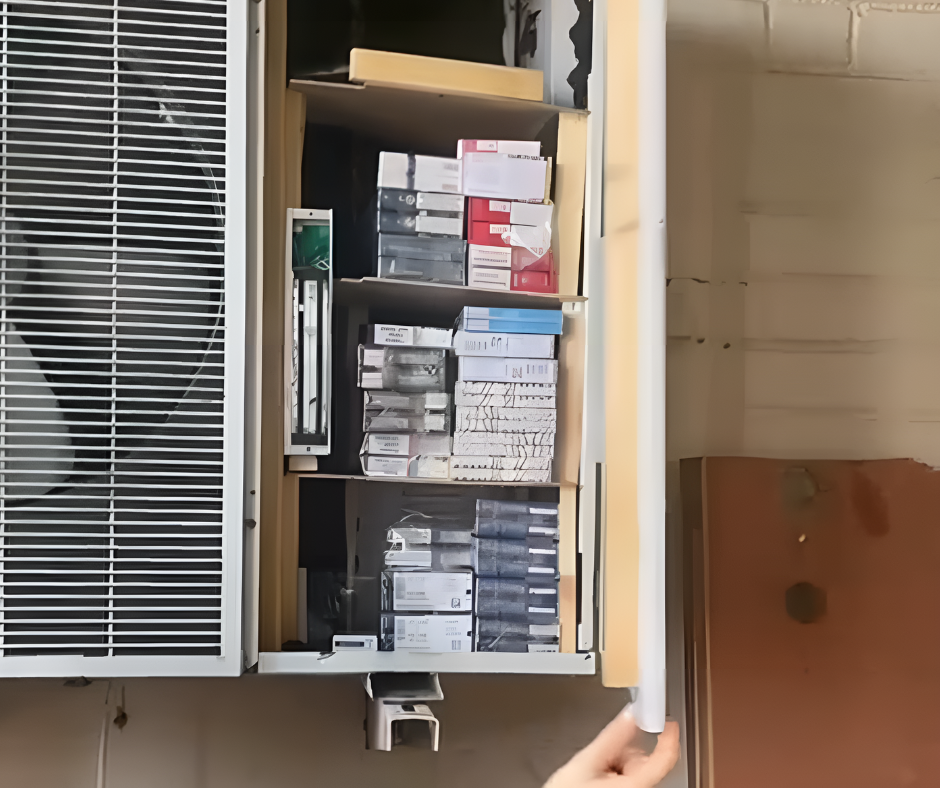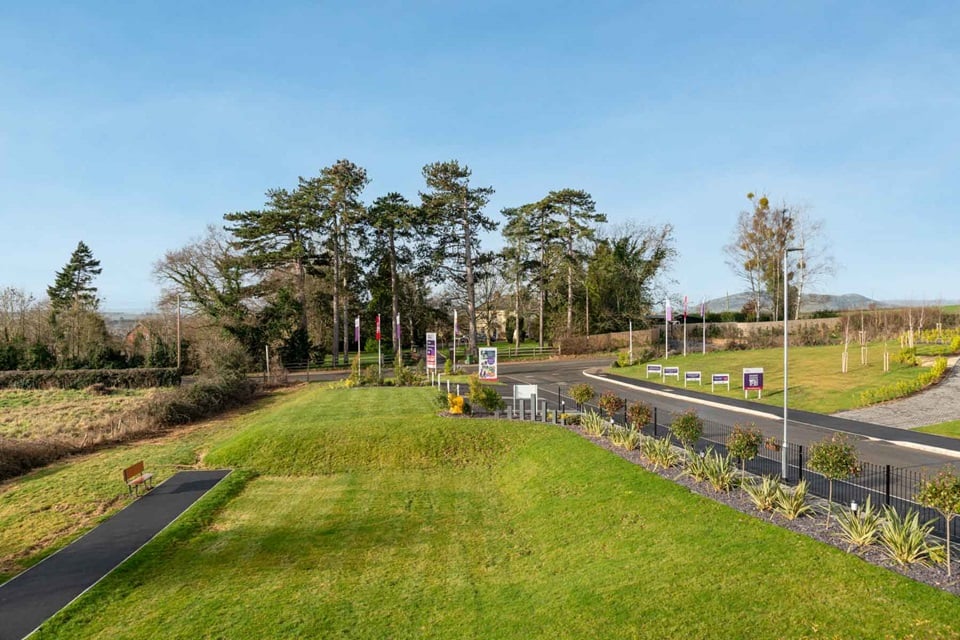A very well constructed detached family home with approx 5 acres of ground inc large agricultural building & stabling.
The property itself comprises an entrance hall, spacious sitting room, kitchen/dining room, utility and WC.
From a galleried landing there are 4 bedrooms (including possible office) and the master suite has a Juliette balcony enjoying a fabulous rural outlook and a door into a walk-in wardrobe/dressing room.
Litmarsh is a small hamlet just 2 miles north of Marden. Marden has a good range of amenities including Post Office with village store, primary school, church and a regular bus service to and from Hereford.
There are a number of lovely countryside walks throughout Litmarsh itself and the surrounding hamlets of Venns Green and The Vauld with Bodenham village just 1.5 miles north with a further range of village amenities.
Litmarsh is well-placed for travelling north on the A49 towards Leominster and east on the A417 towards Bromyard, Malvern and Ledbury.
Entrance Hall
Having stone floor, oak staircase to first floor, under stairs storage cupboard and door to.
Sitting Room
Having windows to the front and side together with windows and doors to the rear overlooking the patio.
From the entrance hall, a door leads to –
Kitchen/Dining Room
A large open-plan room split into two sections, all with stone flooring. Dining area has space for dining table, windows and doors onto rear patio, door into utility and the kitchen area has central island with space for stools beneath, a matching range of wall and base units, integrated dishwasher, space for American style fridge freezer, space for Range with extractor hood over and composite 1.5 bowl sink drainer unit. Window to the front.
Utility Room
Having work surface with space for white goods beneath, window to the front, door to the side and door to WC Boiler Room
With WC and window to the rear.
First Floor
Landing
Having floor to ceiling window overlooking the rear garden, door to – Family Bathroom
Having corner shower cubicle, WC, wash basin, bath and window to the front.
Bedroom 1
Having Juliet balcony and windows overlooking the rear garden, door to –
Walk-In Wardrobe/Dressing Room
With plumbing to be converted to En-suite and Velux roof lights
Bedroom 2
Having window to the front.
Bedroom 3
Having window to the rear.
Bedroom 4
Having window to the front.
Outside
Approached along a private drive serving just 4 other dwellings, Meadow View is accessed through an electric gate onto a large and level drive/parking area predominantly laid to gravel with concrete surrounding the agricultural store 13.4m x 12.2m which has light, power and two large doors to the front.
A fabulous patio surrounds the property itself and opens onto a formal lawned garden. To the side, there is a raised bank providing a lovely seating area which overlooks the two paddocks which measure approx. 3 acres and 1.5 acres, enclosed by stock-proof fencing.
Beyond the agricultural store there is a block of 3 stables in a further enclosed area, a small enclosed orchard and space for further storage to the side of the agricultural store.
Services
Mains electricity and water, private drainage.
Like the look of this property? Visit – https://www.sunderlands.co.uk/residential/property/litmarsh-marden-hereford-19252590 or contact Will Lloyd on 01432 356161 / 07817 690213




