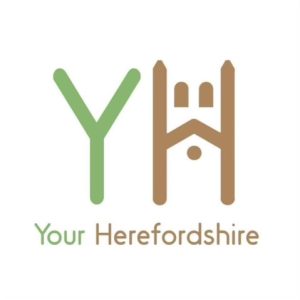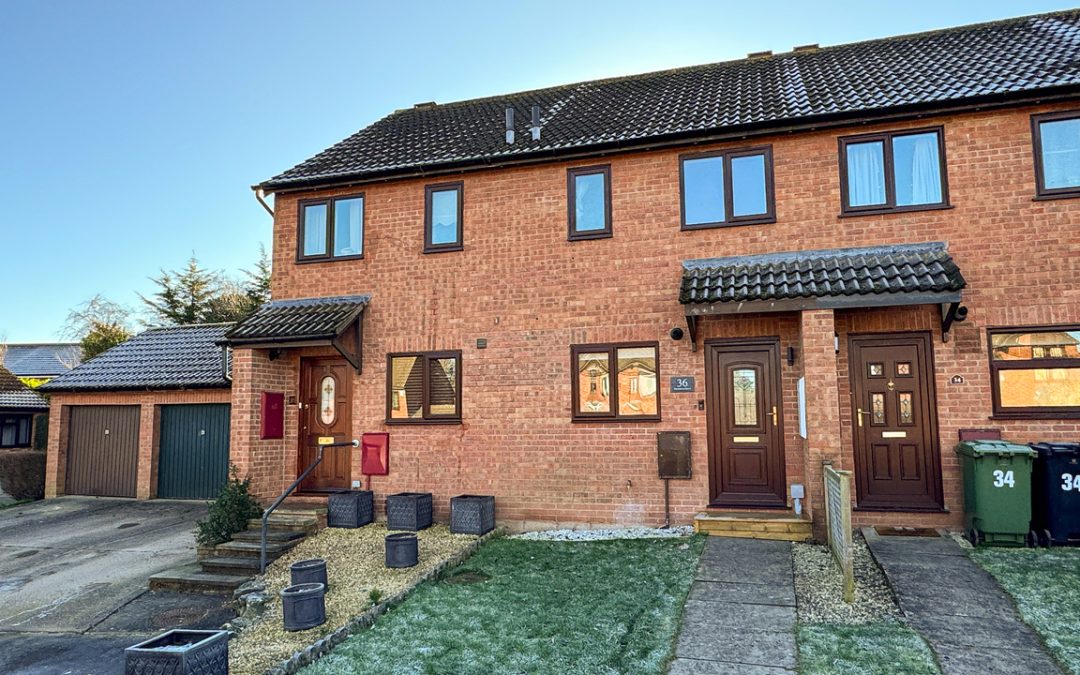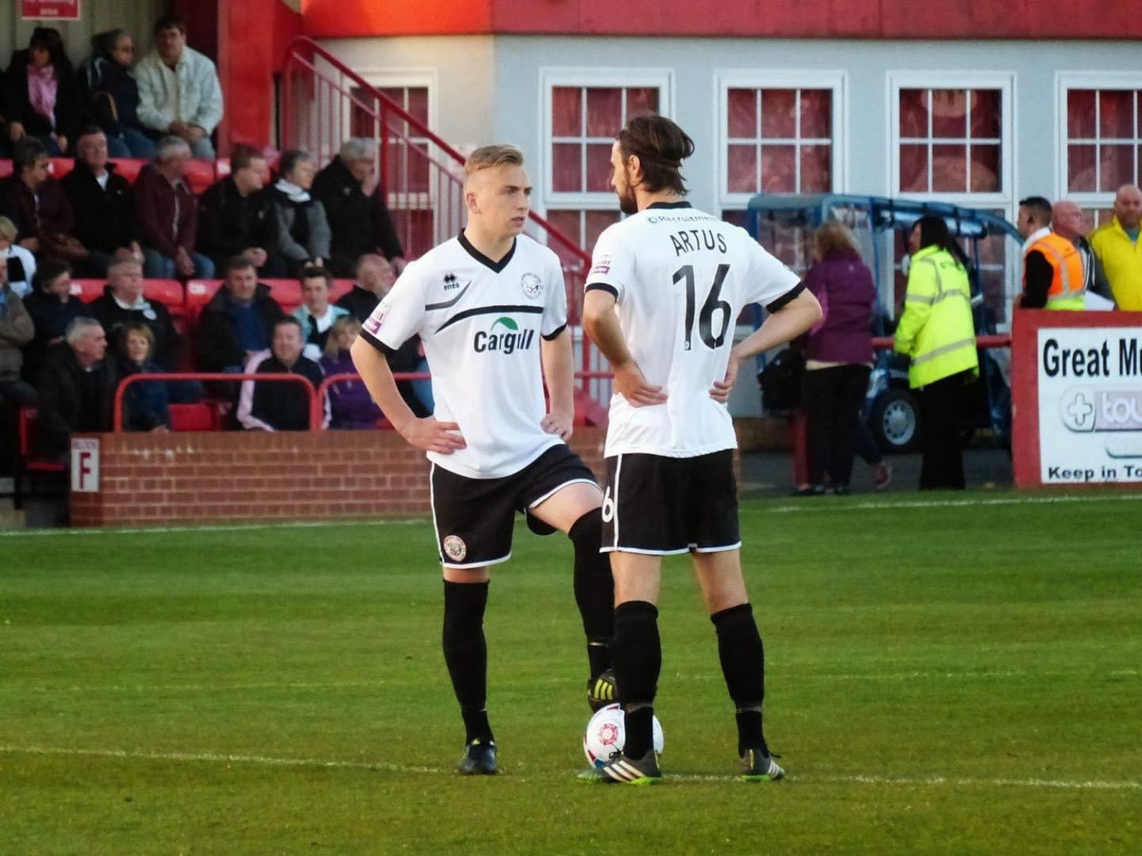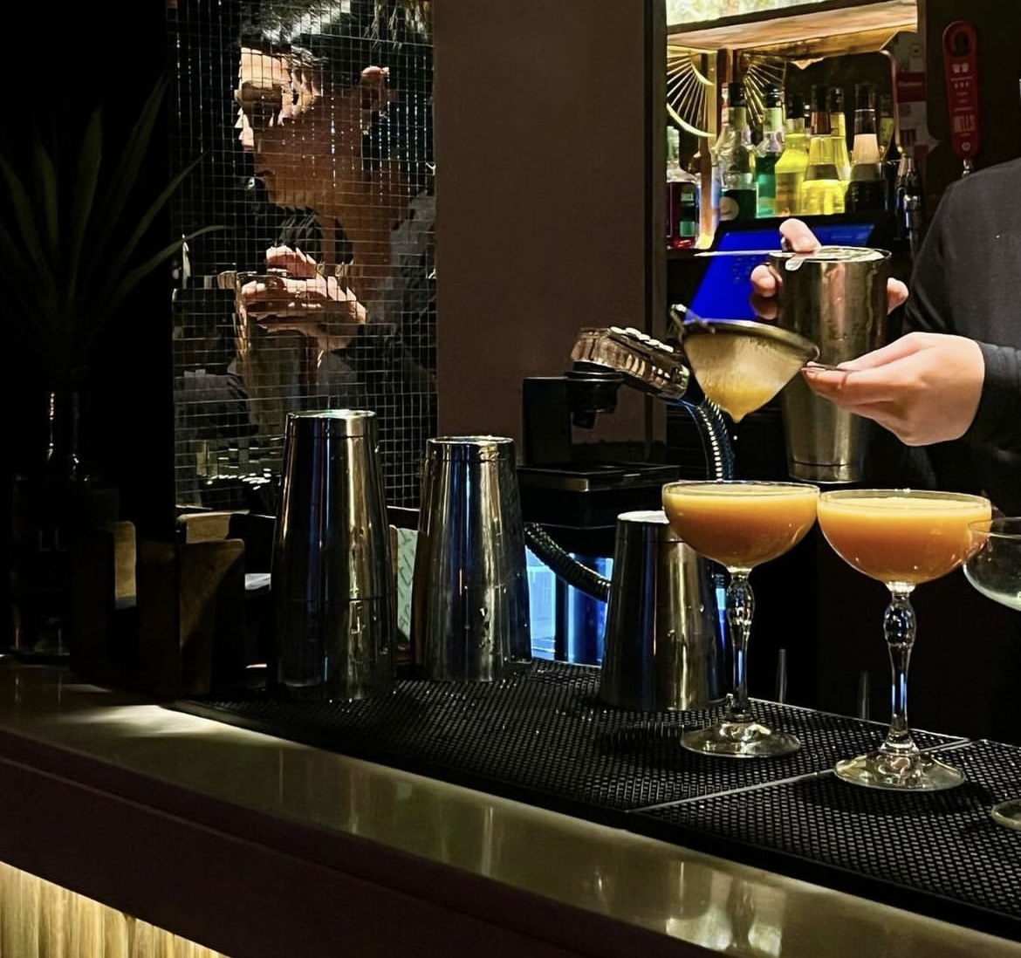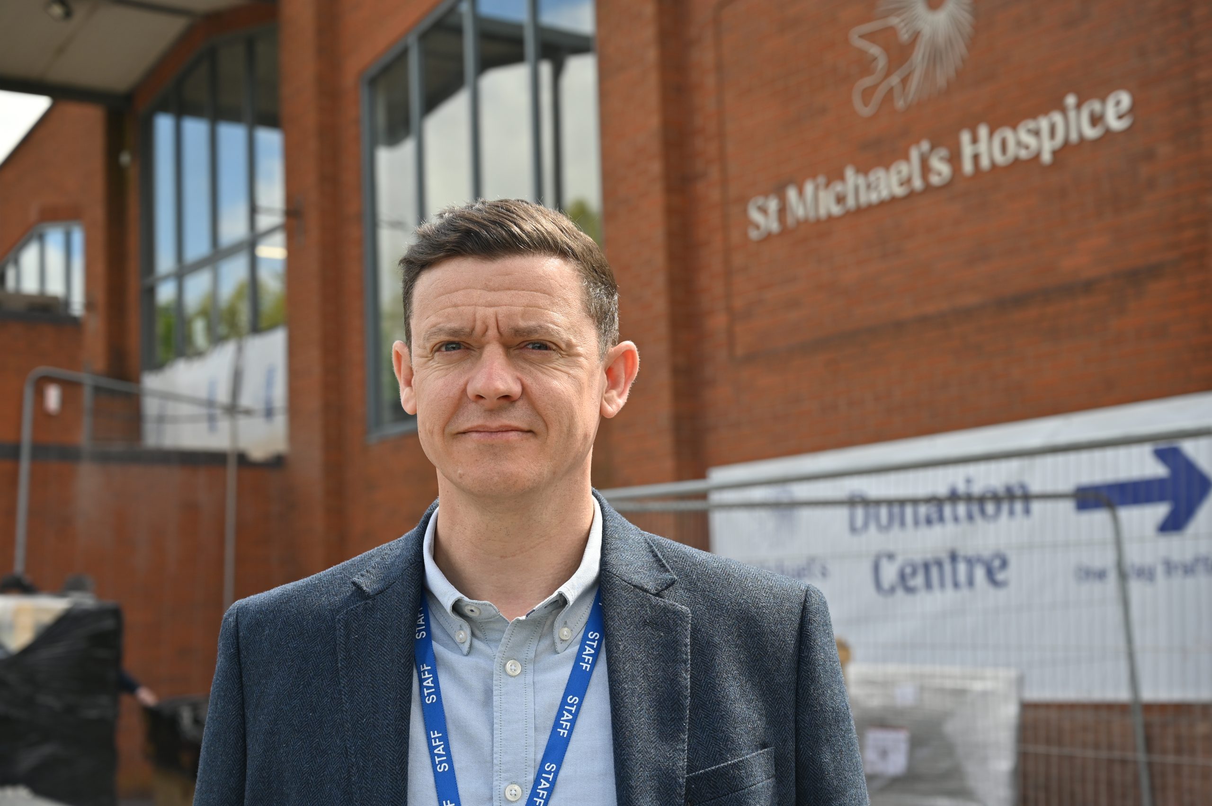A well-presented and modernised, mid-terrace home offering ideal accommodation for first-time buyers, investors, and those looking to downsize.
You enter the property into an entrance hall which has been opened up into the modern fitted kitchen.
At the rear of the property is a fantastic room to living and dining which has patio doors to the private rear garden.
The southerly exposure of the rear garden provides lots of natural light into the garden and the living room through the day.
Upstairs are two bedrooms, both with built-in wardrobes and there is a lovely bathroom as well.
To the front of the property is a lawn garden area.
Just a short walk to the side of the property is a single garage with driveway parking in front.
The property is located towards the end of a cul-de-sac within the highly sought-after area of Hampton Dene, approximately 2 miles east of Hereford city centre.
Many amenities can be found within the local area including choice of shops, great schools, and a doctor’s surgery with a pharmacy.
There is also a nearby playfield with a children’s park.
Accommodation: Approached from the front, in detail the property comprises:
Kitchen: having modern shaker style kitchen, work surface with inset sink, built-in cooker, 4-ring hob with extractor over, integrated fridge/freezer, space for washing machine and tumble dryer, wall-mounted combi-boiler, door through to living/dining room.
Living/Dining Room: 16’6″ x 11’7″ – patio doors to rear garde, stairs to first floor.
Landing: having hatch to roof space, doors to bedrooms and bathroom.
Bedroom One: 13’1″ x 8’6″ – built-in double door wardrobe.
Bedroom Two: 10’6″ x 6’7″ – built-in single door wardrobe offering extra storage space.
Bathroom: 7’6″ x 4’7 – having bath with electric shower over, toilet, handwash basin with vanity unit, heated towel rail.
Outside: To the front of the property in a lawn area with path to front door.
A short walk to the side of the property leads you to the driveway parking which sits in front of the Single Garage.
The rear garden is a private, south-facing space with patio seating and gravel areas.
Services – All mains’ services are connected to the property.
Agent’s Note – None of the appliances or services mentioned in these particulars have been tested.
Council Tax Band – B
Guide Price – £215,000
Interested? Contact Andrew Morris Estate Agents:
Andrew Morris Estate Agents Ltd
1 Bridge Street
Hereford
Herefordshire
HR4 9DF
Phone: 01432 266775
