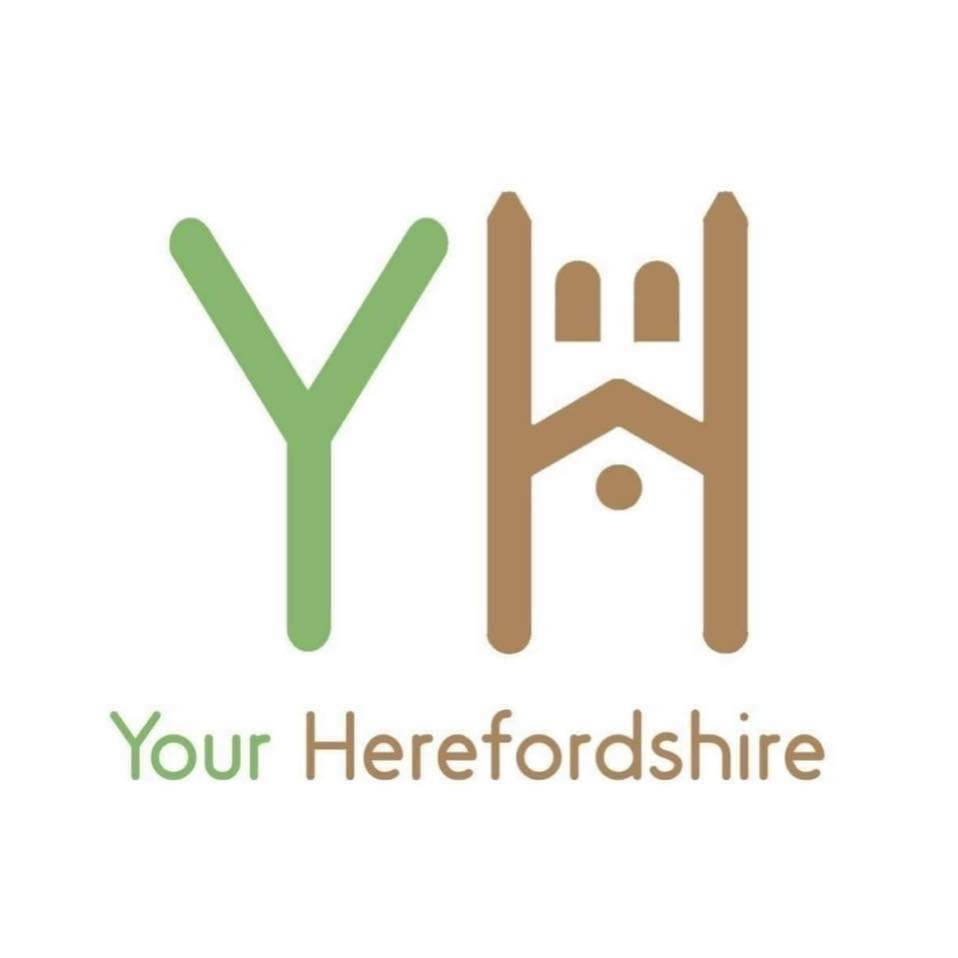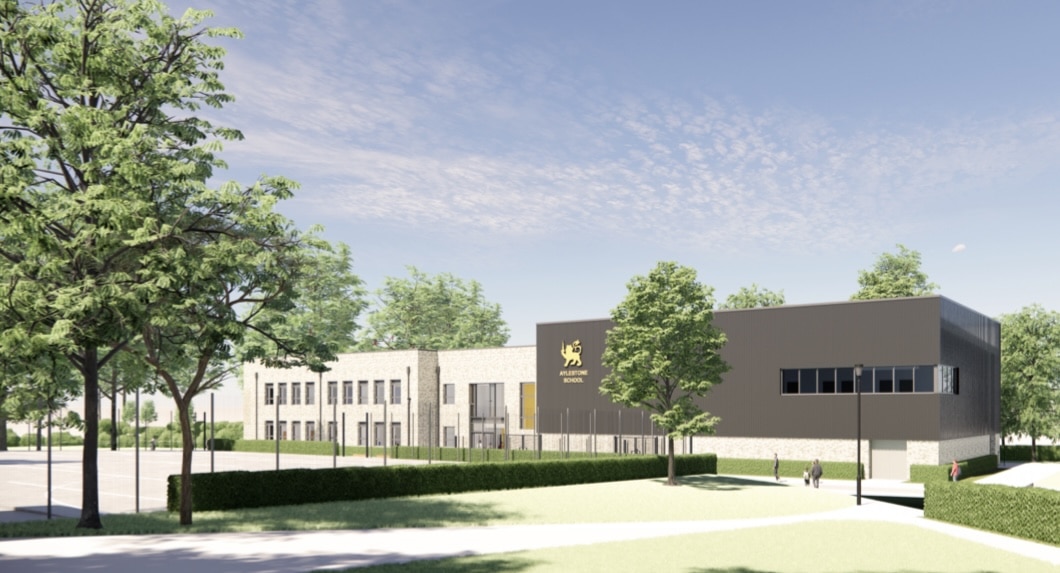A planning application has been submitted to Herefordshire Council, for a new two-storey educational building at a school in Hereford.
The planning application, submitted by Herefordshire Council is for Aylestone School in Hereford comprises of the following:
Proposed two-storey educational building with associated landscaping and infrastructure works.
The proposal comprises a new teaching block, which is proposed to the south of the site, along the southern boundary of the school grounds; located upon existing playing fields.
The building will be two storeys in height and will provide a mix of formal and informal teaching and recreational spaces, including a new sports hall.
The proposed new teaching block will contain seven new classroom spaces, along with the sport hall and associated facilities.
The sports hall will be located at the western half of the block, along with storage spaces, pupil changing areas and WCs situated at the southeast of the block. Two classrooms are proposed at the northeast portion of the block, including a specialised music classroom along with two practice rooms, a recording booth, and storage spaces for equipment.
A plant room is proposed directly east of the sports hall, on the southern side of the building.
At the first floor of the block, a six classrooms are proposed on the eastern side of the building, with staff spaces at the centre of the floor.
The western end of the building will contain the void space for the sports hall, enabling maximum height to facilitate sports uses. An external plant deck is located above the plant room at the centre of the southern side of the block. The first floor is accessed via two stair cores, one at the southeastern corner and another at the centre of the block, both on the northern side of the block. A lift will also be provided, in line with Department for Education requirements.
Access to the block will be primarily taken from the centre of the northern elevation, opposite the main teaching block, along with a secondary access to the east. The sports hall will have multiple accesses to provide connection to the playing fields to the south and west.
In order to accommodate community use of the Sports Hall outside of school operational times, the building will have lockable doors on the ground floor to isolate the ground floor for sole use of the Sports Hall and toilets.
Some areas of existing sports provision will be repositioned as part of the proposed development.
Primarily, the new teaching block, which will be located on part of the existing playing field land to the south of the main school building.
Currently, these areas of playing field are used as informal summer rounders pitches and 10 x 10m grids in the winter months. It is noted that these pitches are located on a gradient, meaning the area is limited to the types of sports that can be played on it.
The proposal will re-locate the rounders pitches and 10 x 10m grids further to the east of the site to ensure continued use of the pitches meaning that there will not be a net loss of existing sports pitches.
The existing MUGA to the west of the proposed teaching block is infrequently used by the school as the surface has been broken up by tree roots. This proposal will see this area repurposed for use as on site parking. Given the current condition of the MUGA, this loss will not impact upon the current sports provision of the school.
To find out more information on this application, please visit the Herefordshire Council website and search for planning reference – P251073/PSI

