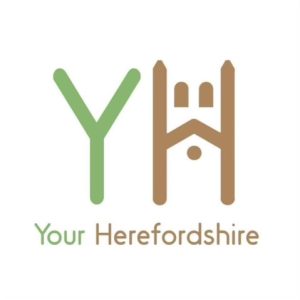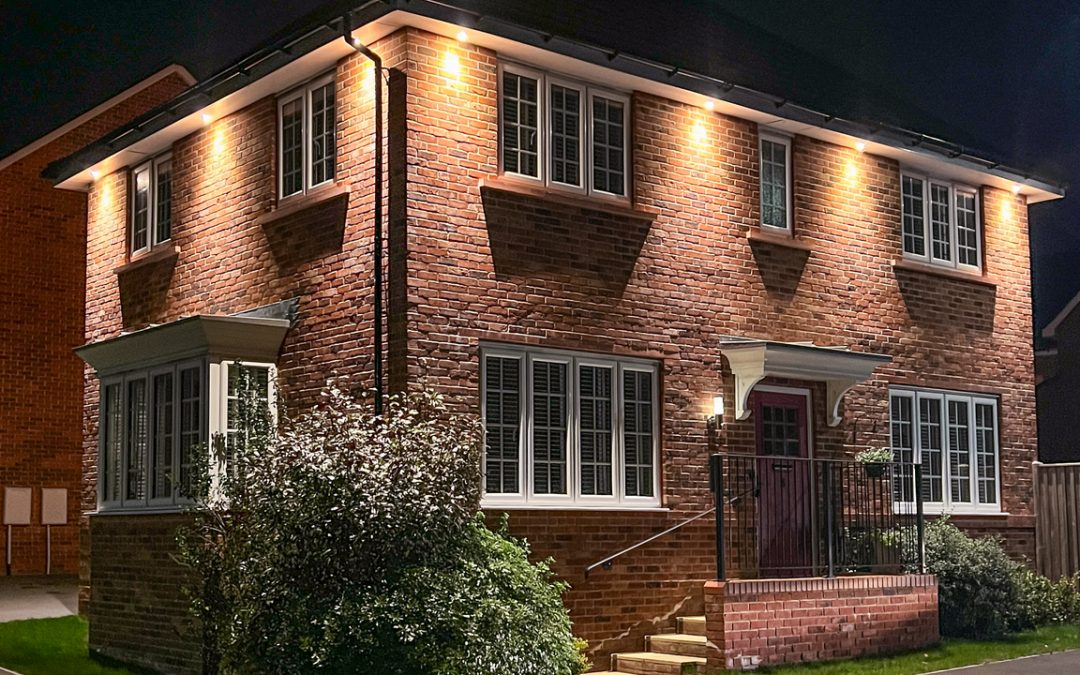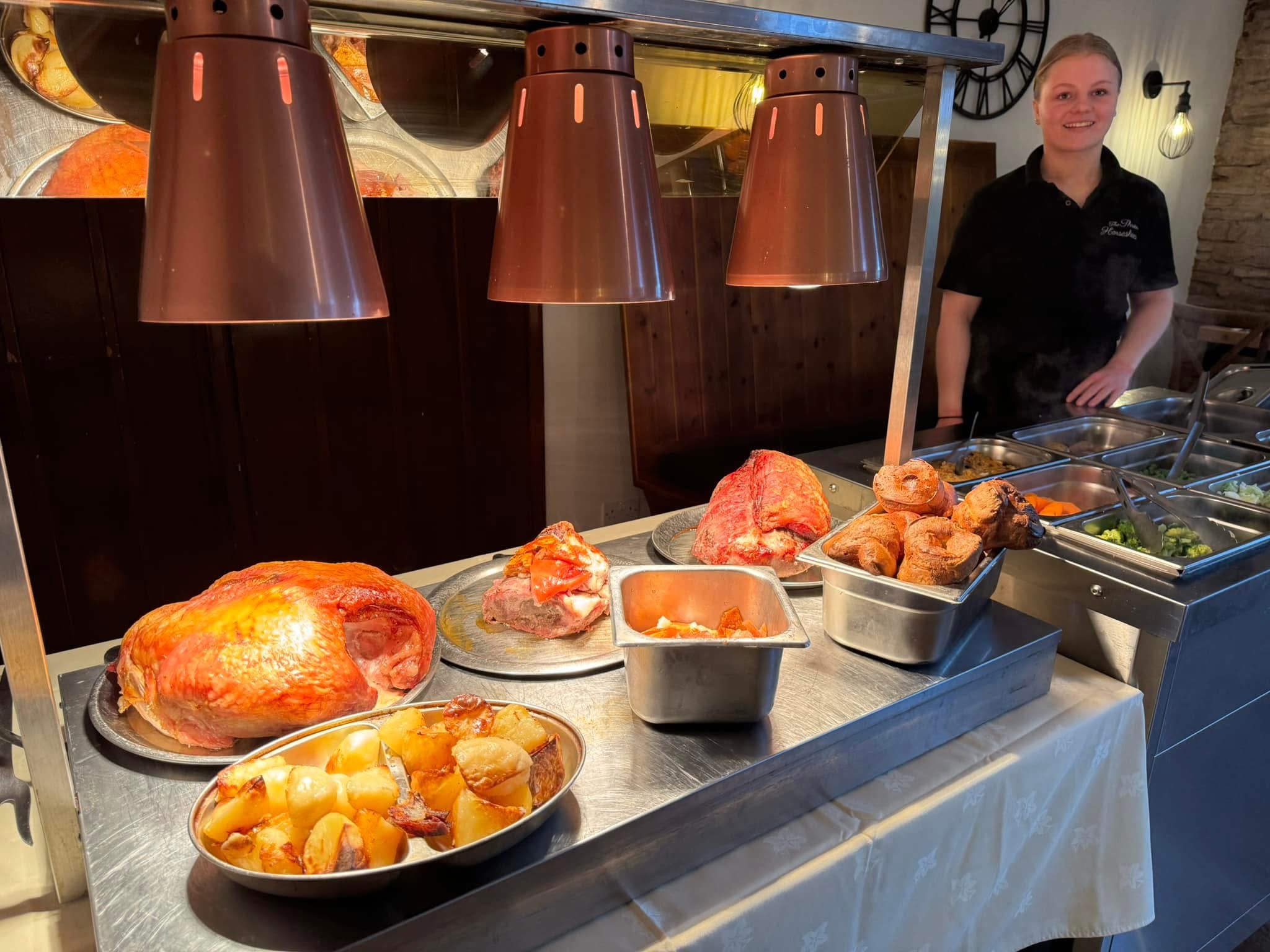This detached family home was built in 2020 by Bloor Homes and offers beautifully presented and spacious accommodation throughout.
This modern family home offers a welcoming entrance hallway having feature double doors through to the living room and access to the kitchen/dining room.
There is a useful utility room located off the kitchen as well as a downstairs toilet found off the hallway.
Upstairs are four bedrooms with an en-suite shower room to the principal bedroom as well as a family bathroom.
The property also offers driveway parking leading to a garage located at the rear of the property and private gardens to the side.
The gardens have been landscaped by the current owner and offer two patio seating areas and a recently reseeded garden.
The property occupies a lovely position on the edge of the development benefitting from an open outlook across parkland.
Situated on the edge of the popular Hereford Point development which stands approximately 2 miles north of Hereford city.
The property benefits from “the best of both worlds” having nearby amenities and conveniences in one direction and open countryside and fields in the other.
The city centre of Hereford sits on the banks of the River Wye and boasts a vast array of shops, bars, restaurants, and facilities including a cinema, Hospital and train station.
Accommodation: approached from the front, in detail the property comprises:
Hallway: having stairs to the first-floor with store cupboard under, double doors opening through to the living room, doors to the kitchen and downstairs toilet.
Living Room: 20’2″ x 11’3″ (plus bay window) – a spacious room with a feature bay window.
Kitchen/Dining Room: 20’1″ x 10’6″ – dual aspect windows with French doors opening to the garden.
Fitted units with integrated dishwasher and fridge/freezer, worktop induction hob with extractor hood over, built-in double oven, worksurface with inset sink, door to:
Utility Room: 5’2″ x 7’1″ – having worksurface with units and space for washing machine and tumble dryer, boiler cupboard.
Downstairs Toilet: having WC, handwash basin, heated towel rail.
Stairs in the hall lead to the first-floor landing having store cupboard, access hatch to roof space, doors to bedrooms and bathroom.
Bedroom One: 10’7″ x 11’5″ – having built-in wardrobes, door to en-suite
En-Suite: 5’2″ x 7′: being fully tiled with shower cubicle, WC, handwash basin with vanity unit, heated towel rail.
Bedroom Two: 10’8″ x 10’8″
Bedroom Three: 9’2″ x 11’2″ – dual aspect windows
Bedroom Four: 9’1″ x 8’4″
Bathroom: 5’2″ x 9’8″ – being fully tiled with shower cubicle, bath, WC, handwash basin with vanity unit, heated towel rail.
Outside: The garden offers a private space with two patio seating areas and a level lawn garden. A gate leads to the rear of the property to a tarmacadam driveway which is in front of the Garage. There is also an access door from the garage to the garden.
Services – All mains’ services are connected to the property.
Agent’s Note – None of the appliances or services mentioned in these particulars have been tested.
Council Tax Band – E
Interested? Contact Andrew Morris Estate Agents on 01432 266775.
Andrew Morris Estate Agents Ltd
1 Bridge Street
Hereford
Herefordshire
HR4 9DF




