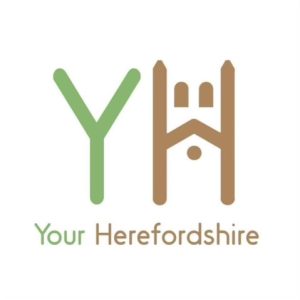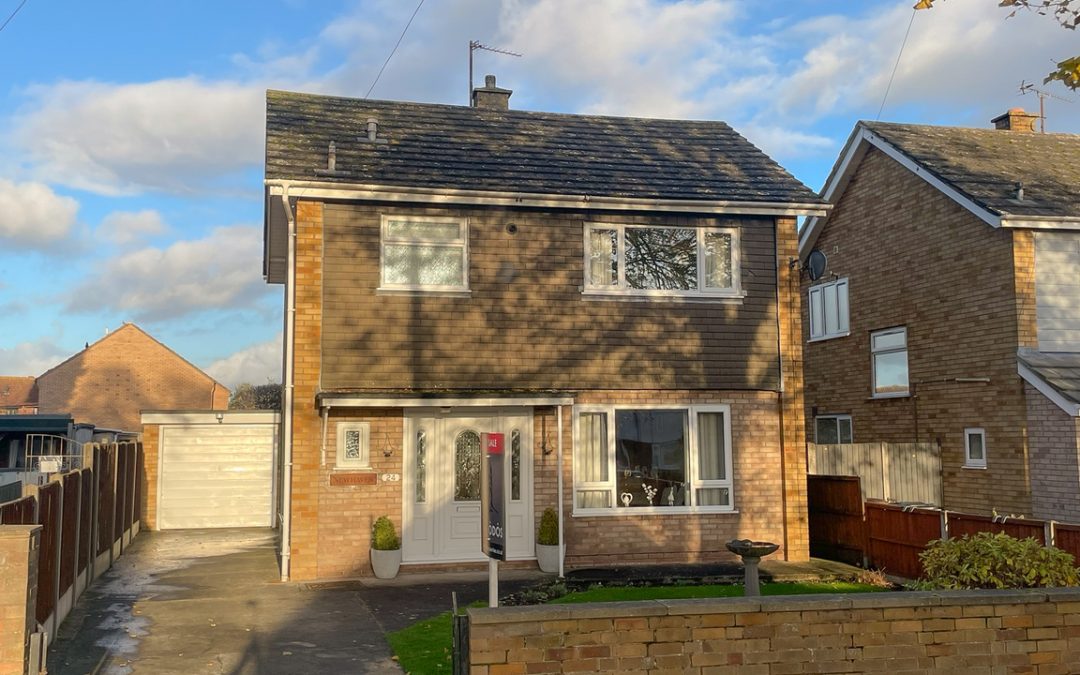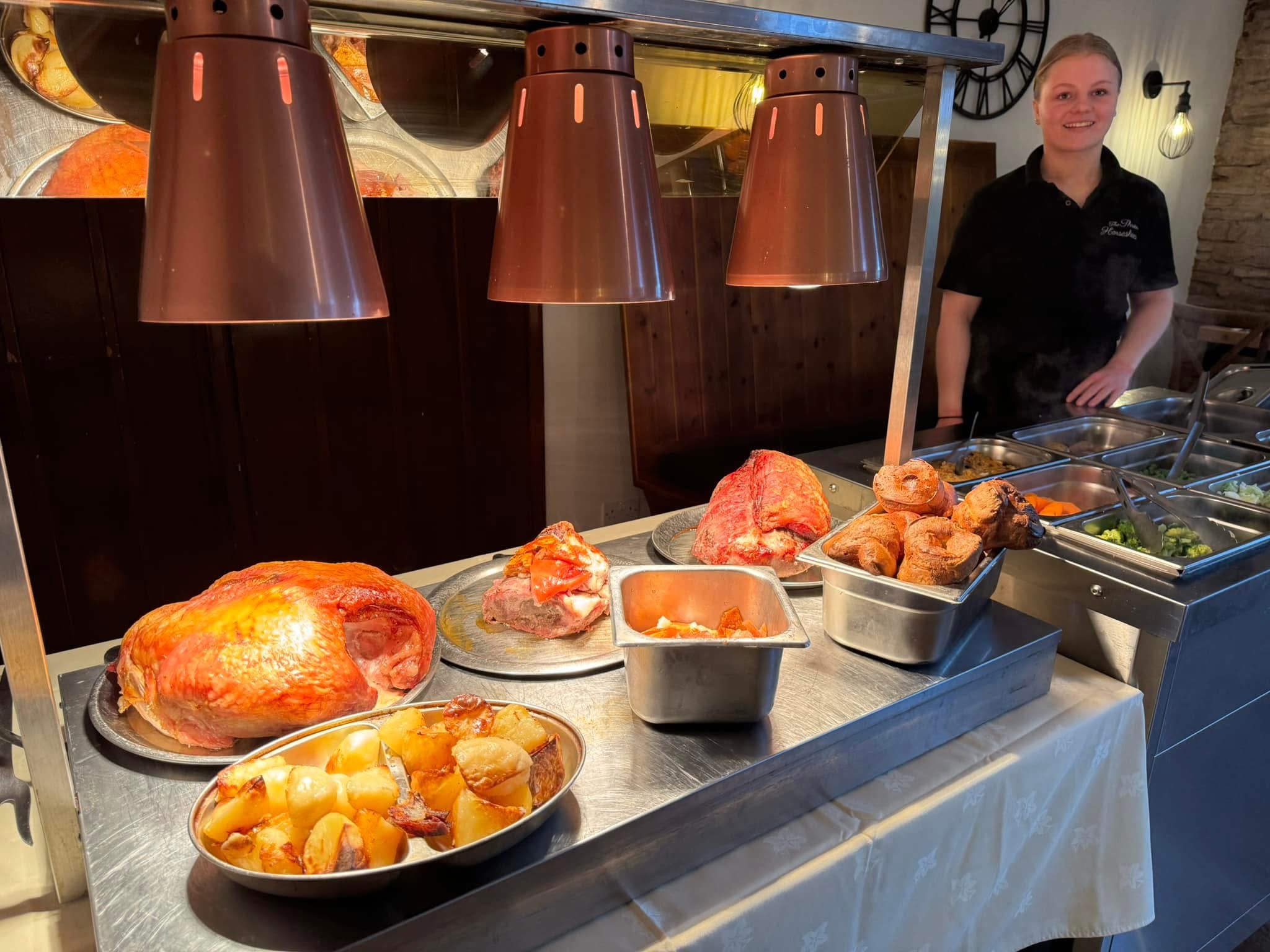This detached family home offers spaciously planned and well-presented accommodation.
The property also sits within a generous plot providing the potential opportunity for future extension if more space is required.
On the ground-floor the hallway provides access into the living area of the open-plan living/dining room which spans the entire length of the property measuring over 20 foot in length.
From the dining area a door leads through to the modern kitchen with integrated appliances which can also be directly accessed from the hallway. There is also a useful downstairs toilet.
Upstairs are three bedrooms all large enough to fit a double bed as well as bedroom furniture. There is also a family bathroom which completes the internal accommodation.
Outside, the property is set back from the road allowing for a front garden and off road parking for multiple vehicles which continues down the side of the property leading to the garage.
The rear gardens are generously proportioned and provide a private area.
The property is conveniently located just 1 mile north of Hereford city centre.
Occupying a setback position within the plot away from the road, the property enjoys a quiet yet convenient position.
A range of amenities can be found nearby including Holmer Primary School, petrol station with Asda convenience store, public house, Halo Leisure centre and Holmer retail park as well as having nearby walks around Widemarsh Common and Hereford racecourse.
Approached from the front, in detail the property comprises:
Entrance hall: has the staircase leading to the first floor. An understairs store cupboard, doors leading to the WC cloaks, living & dining room, kitchen.
WC cloaks: 5’2″ x 3’4″
Living & dining room: 20’10” x 11’9″ has a door leading to the kitchen from the dining area.
Kitchen: 8’2″ x 11’2″ a modern fitted kitchen with ample units and worksurface space. A door leads out the rear garden.
First floor landing: a loft hatch to the roof space, doors to the bedrooms and bathroom.
Bedroom one: 11’8″ x 10’2″
Bedroom two: 9’2″ x 11’10”
Bedroom three: 11’3″ x 8’3″ has built in wardrobes
Bathroom: 5’8″ x 6’10”
Outside: to the front is driveway parking leading to the garage. Garage: 16’8″ x 8’7″. The rear garden contains lawns and a brick-built shed.
Services – All mains’ services are connected to the property.
Agent’s Note – None of the appliances or services mentioned in these particulars have been tested.
Council Tax Band – C
Interested? Contact Andrew Morris Estate Agents on 01432 266775.




