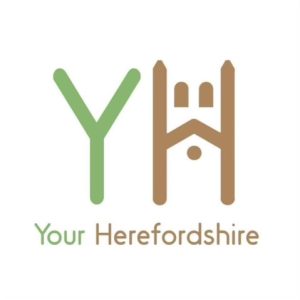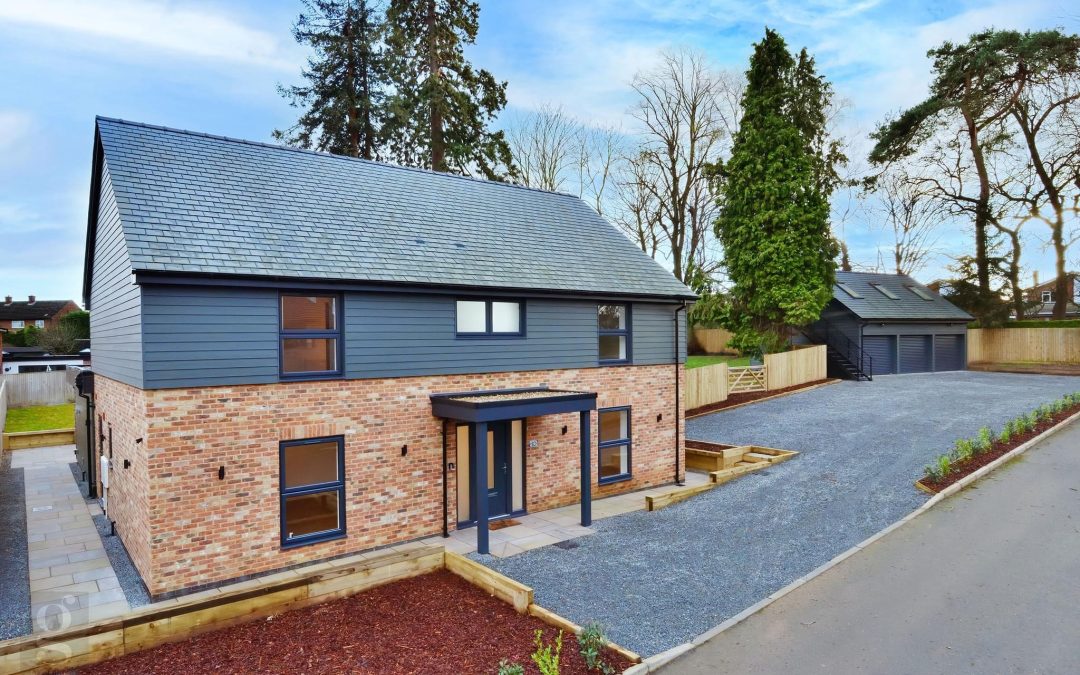A Striking Contemporary 4/5 Bedroom Detached Brand New Family Home, with gorgeous open plan kitchen/dining/family room, triple garage block with annexe potential and plot extending to approx. 0.5 acres, all quietly nestled at the fringes of popular Moreton-On-Lugg village, Herefordshire. Offered With no Onward Chain.
Entrance Hall – Sitting Room – Open Plan Kitchen/Dining Room – Family Room/Study – Utility Room – Boiler Closet – Downstairs WC – Landing – Bedroom 1 With Ensuite – 3 Further Double Bedrooms – Family Bathroom – Attic – Triple Garaging Block With 1st Floor – Driveway with Ample Parking – Large Gardens with Paved Patio – Gardening Store
Introducing a remarkable opportunity to own a brand-new, detached house in the vibrant village of Moreton-On-Lugg.
This stunning residence boasts 4 bedrooms, offering spacious and luxurious living.
The expansive open-plan design on the ground floor includes a captivating kitchen with bi-folding doors and twin ceiling lanterns, creating a bright and inviting atmosphere.
Situated on a generous half-acre plot, the property also features a triple garage with a first-floor space above.
Lying only 5 miles from the City of Hereford or 9 miles from the Market Town of Leominster, Moreton-On-Lugg is a popular village with a thriving sense of community.
It offers General Stores with Post Office, Award-winning Fish & Chip Shop, children’s play area with football pitch and a bustling Village Hall offering leisure classes. The area is also criss-crossed with public footpaths.
The Property
Entrance Hall – This inviting entrance hall is fitted with non-slip porcelain tile flooring, ensuring safety without compromising style, with underfloor heating throughout the downstairs.
The space enjoys the gentle glow of LED spotlights, casting a warm ambiance and highlighting the bright neutral decor that sets a welcoming tone.
The downstairs WC at the end of the hall adds a practical touch to this well-appointed entry.
Sitting Room – Indulge in the comfort of a spacious, carpeted sitting room that exudes contemporary charm. The focal point of this inviting space is a wide electric fireplace, seamlessly blending modern design with warmth.
The plush carpet underfoot enhances the cosy atmosphere, inviting relaxation and creating a perfect setting for gatherings.
An opening gracefully connects to the adjacent kitchen/diner, fostering a sense of flow between the two spaces.
Enjoy the convenience of a seamless transition while appreciating the stylish aesthetics of the electric fireplace, making this room the heart of your home.
Kitchen/Dining/Family Room – This expansive kitchen, dining and family room is the epitome of modern living.
Spanning an impressive 12m x 6m, the kitchen is a masterpiece of German-engineered excellence, featuring Pronorm cabinets in a stylish ‘stratus grey’ colour, seamlessly complemented by vintage oak accent panels. The non-slip porcelain flooring underfoot adds both practicality and sophistication to the space.
The kitchen is a chef’s dream, equipped with Dekton ceramic countertops, granite sink & a half with a drainer, and all Neff appliances.
The Pyrolytic oven, combination microwave with convenient warming drawer below (doubling as a slow cooker) and full-size dishwasher cater to both culinary enthusiasts and those who appreciate efficiency.
Natural light floods the room through bi-folding doors on two sides, creating a seamless indoor-outdoor connection to the patio.
Twin ceiling lanterns above add a touch of elegance and enhance the open, airy feel. The induction hob with a sleek down-draft extractor ensures a clutter-free aesthetic.
Completing the ensemble, the Siemens fridge and freezer provide ample storage for fresh produce.
This kitchen, a harmonious blend of style and functionality, is destined to be the heart of family gatherings and culinary adventures in this contemporary haven.
Utility Room – The spacious utility room features a fully glazed external side door for natural light. The shaker-style units with laminate countertops offer ample storage, complemented by a stainless-steel sink with drainer.
There is space & plumbing for a washing machine, tumble dryer and US-style fridge/freezer, while the wall-mounted Worcester boiler and discreet immersion tank in the closet ensure practicality and efficiency.
Study/Family Room – Fitted carpets provide comfort and the front aspect window adds natural light. Stay connected with ease, thanks to the fibre connection wall port. A practical and inviting space for work or relaxation.
Landing – A beautifully wide central walkway, making the most of its oak staircase centrepiece. Above lies the loft hatch, which includes a drop ladder for easy access to the attic.
Bedroom 1 With Ensuite – The main bedroom is a carpeted double retreat, with a front aspect window bathing the room in natural light. The convenience of both a built-in wardrobe and ensuite shower room adds a touch of luxury.
Fitted fixtures include glazed walk-in thermostatic shower with rainhead, vanity unit basin with waterfall mixer tap and splashback panel, de-mist LED mirror, low flush WC and chrome towel radiator.
Bedrooms 2, 3 & 4 – Further to the first floor are three additional carpeted double bedrooms, two of which include built-in wardrobes with double doors.
Family Bathroom – Stunning contemporary white suite; fitted in full-size bath with centre taps, glazed walk-in thermostatic shower with rainhead, vanity unit basin with mixer tap and splashback panel, de-mist LED mirror, low flush WC and chrome towel radiator.
Outside
The exterior is situated on an impressive approx. 0.5 acre plot, with a large sweeping gravel driveway at the front comfortably able to provide off-road parking for several vehicles.
The detached triple garaging block is equipped with power, lighting, and motorised rolling doors. Above, the first floor presents annexe or even holiday let potential, offering versatile living spaces to suit your needs (subject to relevant permissions).
Behind the residence are spacious private gardens, providing a serene outdoor retreat.
A gardening store adds practicality to the well-maintained grounds, perfect for storing a ride-on mower and tools, as well as 3-phase power. Experience the perfect blend of spaciousness, functionality and style in both the interior and exterior of this remarkable property.
Practicalities
Herefordshire Council Tax Band ‘TBC’
Gas Central Heating – Digital Wall Thermostat Controls
Downstairs Wet Underfloor Heating
Double Glazed Throughout
All Mains Services
Fibre to the Property
EPC Rating ‘B’
Directions
From Hereford, take the A49 North towards Leominster. After the Holmer roundabout proceed straight for 3 miles, turning right just after the Moreton-On-Lugg turning into Ordnance Close.
Continue to the end and into Bishops Walk, where the property can be found straight ahead.
Guide Price £850,000




