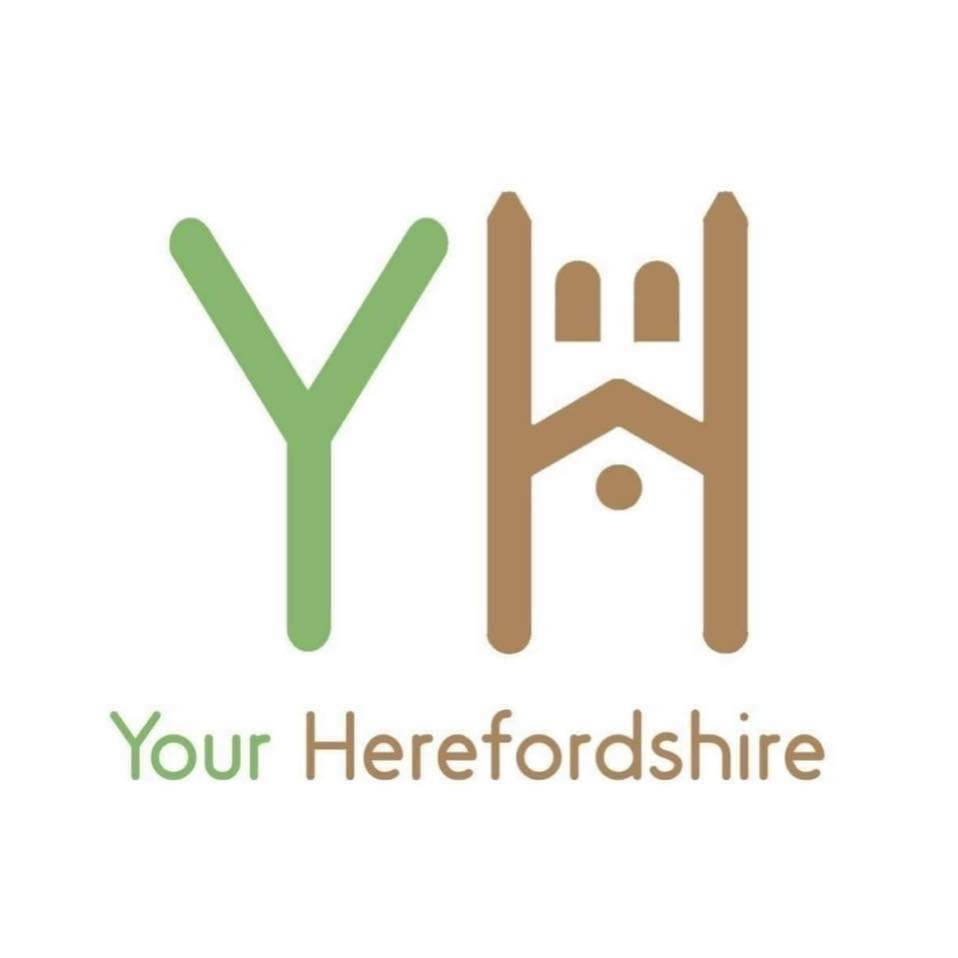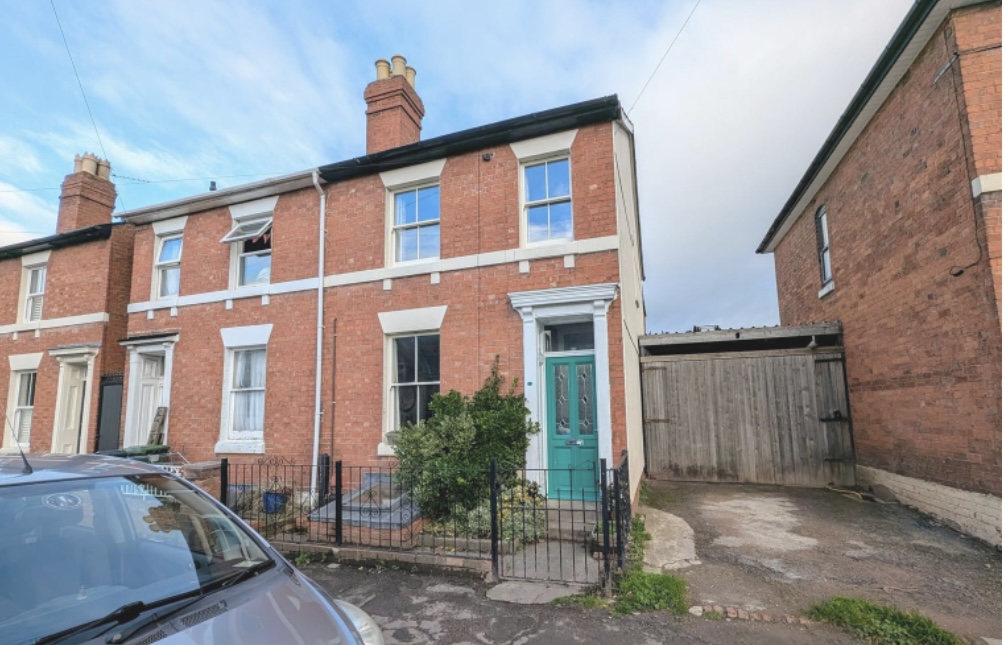Nestled in the sought-after residential area of St James, Hereford, this charming Victorian end-terrace house presents an excellent opportunity for both first-time buyers and property investors.
Price – £250,000 (Asking Price)
The property boasts two inviting reception rooms, perfect for entertaining guests or enjoying quiet evenings at home.
With two well-proportioned bedrooms, it offers ample space for comfortable living. The house is well presented throughout, showcasing a blend of period features and modern touches that enhance its appeal.
The bathroom is conveniently located, ensuring practicality for everyday living.
One of the standout features of this property is the cellar, which provides further potential for development, whether you envision a cosy den, a home office, or additional storage space.
The location on Green Street is particularly desirable, offering a friendly community atmosphere while being close to local amenities and transport links.
Location
Green Street lies in the St James neighbourhood which offers a distinct community feel and is within easy reach of Hereford city centre.
The River Wye with its adjacent fields, The Castle Green and The Cathedral are also within easy reach and in the St James area there is a church, ‘corner shop’, primary school and public house.
Hereford as a whole offers a wide range of shopping, leisure and recreational facilities together with educational establishments and both bus and railway stations.
Porch
With door and double glazed upper panels to:
Entrance hall
Providing access to all principal ground floor rooms, stairs rising to the first floor and access to the cellar.
Living room
With a modern double glazed sash window to the front, two sets of cabinets with pairs of double doors to the front, lights and cupboards below.
Polished marble stone fire surround with fitted living flame gas fire. Exposed wooden floorboards, television point and telephone point.
Dining room
With a double glazed modern sash window opening to and overlooking the rear garden, marble fire surround and hearth with living flame gas fire, exposed wooden floorboards and under stairs cupboard.
Kitchen
With a window to the rear and a double glazed window and double glazed door to the courtyard garden area. The kitchen is fitted with matching wall and base units, sink drainer sink unit, gas hob with electric oven below and space for freestanding fridge freezer.
First floor
Bedroom one
With picture rail and two modern double glazed sash windows to the front, radiator and door to over stair store cupboard.
Bedroom two
With a double glazed sash window to the rear, door to over stair store cupboard, picture rail and radiator.
Bathroom
With white suite comprising bath with mixer tap, low level wc and pedestal wash basin. Part tiled walls, double glazed window and a cupboard which houses the wall mounted gas fired boiler which provides central heating and domestic hot water.
Cellar
With wood laminate flooring, electric light, power points and with an archway to additional cellar space.
Outside
The front yard is set behind an iron fence and an iron gateway provides access to the front door. At the front of the property there are two planted flower borders.
To the rear of the property there is a seating courtyard set next to the residence, also Immediately to the rear is a lean-to greenhouse and beyond this there is a brick paved area with deep well stocked borders formed behind sleepers.
There is a useful storage shed/summer house, all of which is enclosed by historic brick walls.
Services
It is understood that mains electricity, gas, water and drainage services are connected to the property.
Herefordshire council tax band – B
Tenure – Freehold
For more information, please visit – https://www.sunderlands.co.uk/residential/property/green-street-hereford-19309158
Or contact Sunderlands in Hereford.
Offa House,
St Peters Square,
Hereford,
HR1 2PQ

