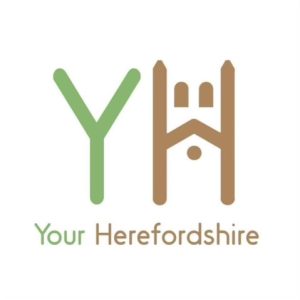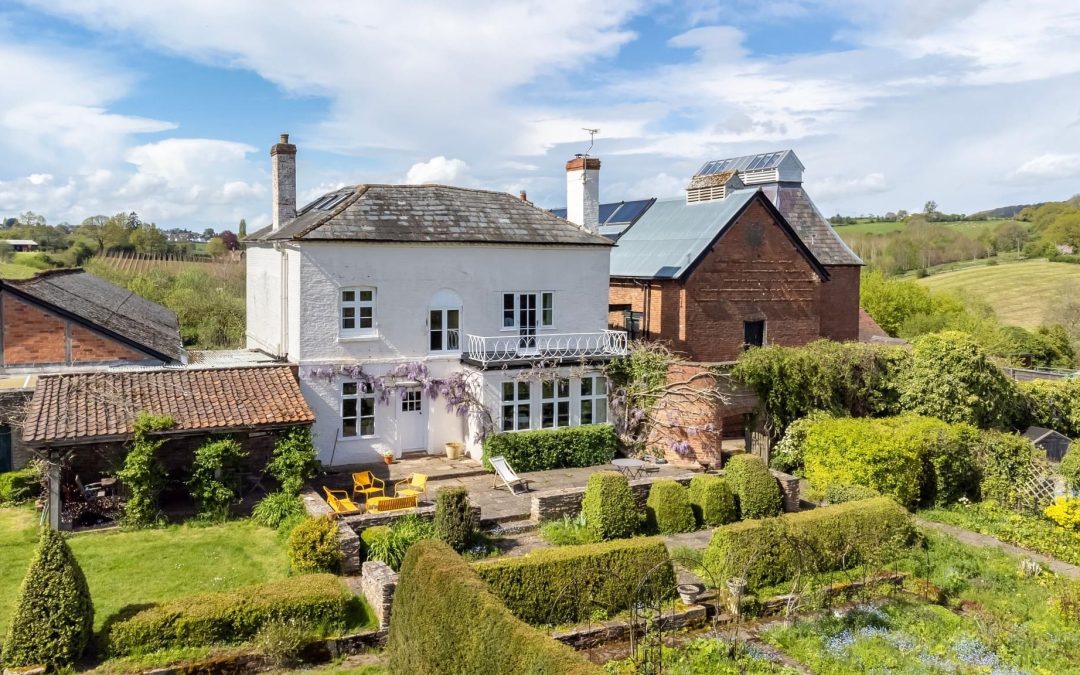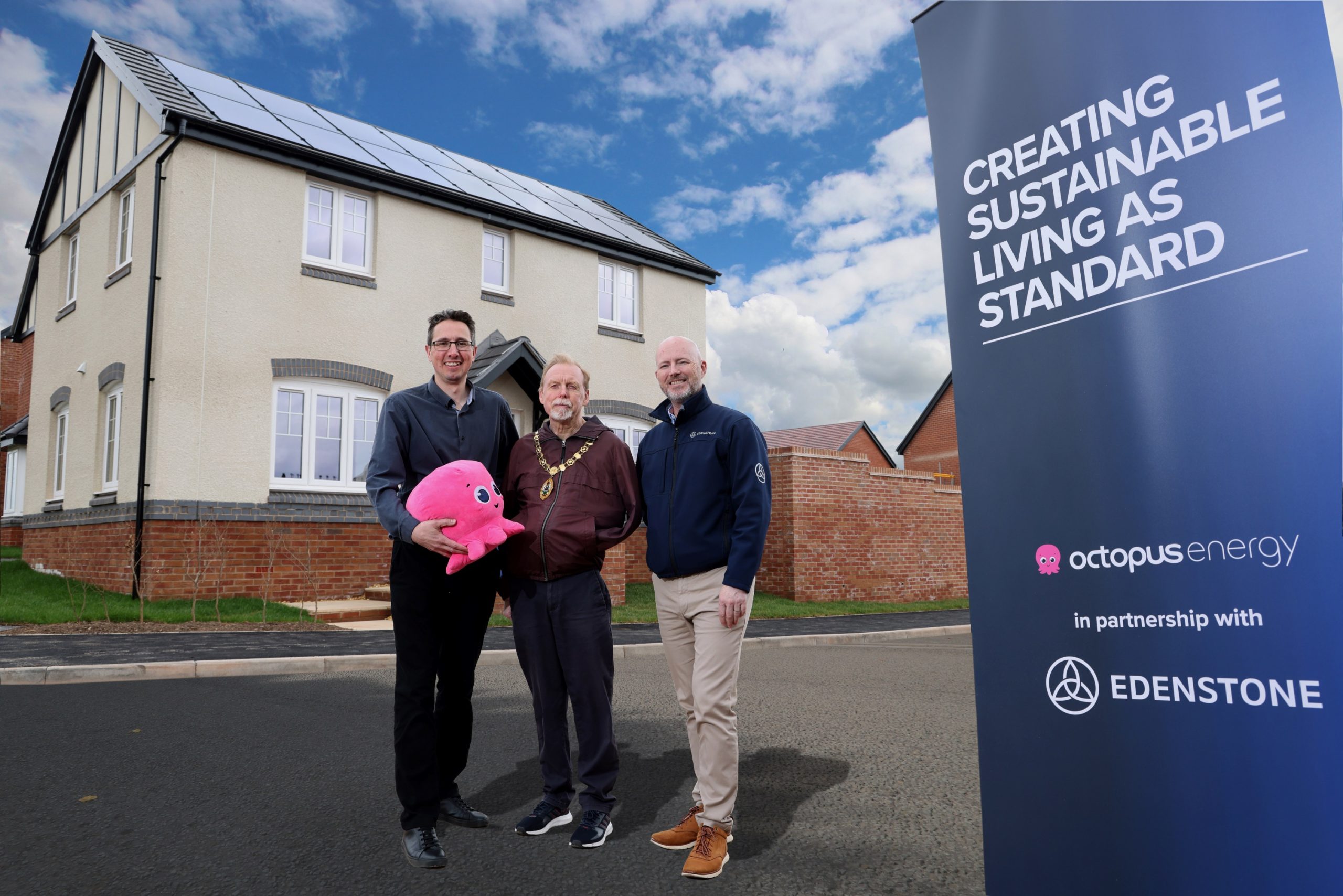A rare opportunity to acquire an outstanding diversified farming enterprise set in an elevated position in the renowned Frome Valley.
The farm comprises a classical Grade II Listed 7 bedroomed Farmhouse with outdoor swimming pool, tennis court and stabling. In addition to the main residence is an attractive 4 Bedroomed Oast House.
The farm also includes an established Holiday Lodge Business with six lodges and one tree tent in a private Woodland setting. In addition there is a boutique Cidery with visitor facilities and tasting room.
The farm buildings include a modern 15,500 sq ft hop drying building, modern framed apple clamp with lean-to and general traditional stores.
The land extends in total to about 307.23 acres of Hop Yards, Apple Orchards, Arable Land, Vineyard, Grassland and Woodland.
The farm is situated in an elevated location with far reaching views across the Frome Valley and distant Malvern Hills. The River Frome meanders through the farm.
The farm is located in a private yet easily accessible location in the rural hamlet of Avenbury within 2 miles of the market town of Bromyard. Bromyard is nestled in the heart of Herefordshire.
This picturesque town offers a delightful blend of historical heritage, natural beauty, and a vibrant community.
There are independent shops, boutiques, eateries and galleries, offering an array of unique and locally sourced produce. A short distance away, the rolling hills beckon outdoor enthusiasts to explore the nearby Bromyard Downs Area of Outstanding Natural Beauty, known locally as the Jewel of Herefordshire.
There are local Primary and Secondary Schools nearby as well as several outstanding independent schools in Malvern, Hereford, Worcester and Cheltenham.
The Farmhouse
The Grade II Listed farmhouse is a traditional 7 bedroomed painted brick residence with a slate roof.
The farmhouse has an attractive porch with Doric columns and semi-circular balcony with iron railings overlooking the surrounding countryside.
There is a landscaped lawned garden to the front with a traditional rose garden to the rear leading to a larger lawned garden. To the side of the property is an air source heated outdoor swimming pool and gateway to the tennis court, stabling and paddocks.
As one would expect for a traditional farmhouse, the residence features spacious rooms throughout and is very well presented making it a wonderful family home.
Exhibiting Georgian architectural styles, the farmhouse has a plethora of characterful features including moulded architraves, wood floors, exposed beams, and period fireplaces.
Ground Floor
Kitchen
Exposed beamed ceiling, two oven electric Aga plus Aga-branded conventional electric oven, built-in cupboards with granite worktops and sash window overlooking the front garden
Pantry
With traditional slate worktop and quarry tile floor Entrance Hall and Family Room
With moulded architraves, Doric columns and sash window overlooking the front garden
Dining Room
Traditional wooden floor with exposed beams and delightful period wooden staircase leading to the first floor. Door leading to rear rose garden and window overlooking the same. Understairs door to cellar below.
Sitting Room
Triple bay window overlooking the traditional rose garden, traditional fireplace with wood burning stove, carpet, exposed beams and built in bookshelves
Boot Room
Tiled floor leading to separate shower room and WC, leading to Utility and Study
Utility
Situated in the hallway with shelving, butlers sink and plumbing for washing machine
Study Room
Dual aspect windows with carpet floor and inbuilt shelving.
Cellar
With external entrance and internal entrance from Dining Room
First Floor
Master
Double bedroom with inbuilt wardrobes and balcony overlooking the rear garden and outdoor pool.
Bathroom
Stylish traditional Victorian style bathroom suite with rolltop bath, traditional close coupled toilet and wash hand basin, with wood floor and wooden wall panelling
Bedroom 2
Double bedroom with exposed beams and window overlooking the front garden
Bedroom 3
Double bedroom with exposed beams and balcony overlooking the front garden
Bathroom
Contemporary bathroom suite with panel bath, walk in shower, close coupled toilet and wash hand basin with mirror above. The floor is part tile part wood with window overlooking rear garden.
Second Floor
Staircase leading to:
Bedroom 4
Attic room with exposed beams and skylight. Door through to:
Bedroom 5
Attic room with exposed beams, wooden painted floor and skylight.
Bathroom
Corner shower, WC and wall mounted sink with heated towel rail and tile floor
Bedroom 6
Attic room with exposed beams and skylight. Door through to:
Store / Bedroom 7
Large double.
Traditional Brick Outbuilding
The nearby 19th Century two storey brick outbuilding houses the farm office and provides additional extensive space for storage or scope for further residential accommodation subject to planning.
The ground floor provides two offices, laundry room and toilet. The first floor is an open plan space with exposed beams, exposed brick walls and modern wood burner.
This area would make a fabulous additional entertaining area for the main house subject to further works. Planning Permission was granted under ref: 132347/F in 2013 for domestic accommodation and change of use to offices / teaching / exhibition space.
Outside
The property benefits from well-established mature gardens. A large stone terrace has steps leading down to the south facing traditional rose garden with pond and archways.
There is a timber framed covered outdoor seating area overlooking the garden with steps down to a croquet lawn. The gardens provide ample space to enjoy the tranquil setting and offer sufficient outdoor space in which to host garden parties.
The property includes an outdoor heated swimming pool, tennis court, garaging and stables with surrounding paddocks.
The Oast House
The Oast House is a substantial three storey brick barn conversion which was converted in 2019. The property has been finished to a high specification and is flooded with natural light.
The elevated position of the Oast provides far reaching views. The property benefits from underfloor heating from the farm biomass boiler.
Ground Floor
Garden Room
Beautifully light garden room with glass roof, bifold doors and french doors leading to the garden and to:
Kitchen / Dining Room
Open plan kitchen / dining room, kitchen comprising modern gloss grey wall and base units, electric AGA, plumbing for a dishwasher and tiled floor. Dining area with an engineered wooden floor
Entrance Hall
Open light entrance hall with oak and glass staircase leading to the first floor. Full height glass windows and glass ceiling. Doors leading to kitchen, study and garden.
Sitting Room / Reception Room 1
With feature windows, engineered wooden floor with door leading to garden and boot room.
Boot Room
With a tiled floor, oak and iron spiral staircase leading to the First and Second Floor, doors to separate WC and separate shower room. Door leading to storage room housing water tank.
First Floor
Bedroom 1
Double bedroom with large feature wooden window, carpet floor and door to the adjoining dressing room and main landing.
Bedroom 2
With feature wooden window, built in wardrobes and doorway to spiral staircase leading to both the ground floor and second floor.
Sitting Room / Reception Room 2
With dual aspect windows, an engineered wooden floor and wood burner.
Bathroom
With built in cupboard. tiled floor and half tiled walls with panel bath, low flush WC and wash hand basin unit
Second Floor
Bedroom 3
Double bedroom with carpet floor and skylight
Bathroom
Modern bathroom suit with panel bath with shower over, wash hand basin unit, toilet, towel rail and tiled floor.
Bedroom 4
Twin room with a carpet floor, window and skylight.
Attic Space
Externally the property benefits from a landscaped garden to the front with greenhouse, small pond, lawned area and decking area
Brook House Woods – Wood Cabins
Brook House Woods extends in total to 57.23 acres (23.16 hectares).
The holiday business was founded in 2017 by the current business owners and has been further developed into a thriving enterprise.
The lodges have been carefully designed and located to allow easy access whilst retaining their own private woodland setting with views over the surrounding Frome Valley and distant Malvern Hills
The site is off-grid with solar electric supply, wood burners, private drainage and private water supply.
http://www.brookhousewoods.com/
Journeyman Treehouse
Hand built in 2022 by The Woodcraft Project and Daniel Crunden, this exceptional round wood barn is secluded it its own area of woodland,
The Treehouse boasts four bedrooms (two king size bedrooms and two twin rooms), over two floors and two bathrooms upstairs.
The ground floor features a large open plan kitchen and dining room with pool table and projector. Externally the treehouse includes a fire pit, double outdoor roll top baths, rain shower and BBQ pizza oven.
The Whittlers Cabin
The Whittlers Cabin is a wood cabin providing a little bit of luxury deep in the woods.
This sweet cabin features a king size bed, a wood burner and a seating area around a private fire pit.
The cabin sleeps two people and has a private compost toilet, shower with a view of the woods and private kitchen.
The kitchen has a fridge, 2 gas hobs, and use of a BBQ & wood fired pizza oven shared with Goji.
Goji
Goji the Tree Tent is suspended between two ash and an oak in the mature blue bell wood at the top of Brook House Woods.
Goji has two single beds that fold up to make sofas during the day, a wood burner, desk and under bed storage.
The roof is entirely glass so one can lie in bed stargazing or head out to the deckchairs to breakfast overlooking the Malvern Hills.
Goji has a private compost toilet, shower with a view of the woods and private kitchen.
The kitchen has a fridge, 2 gas hobs and use of a BBQ & wood fired pizza oven shared with The Whitters Cabin.
Humboldt, Venn and Walden
Humboldt, Venn and Walden offer three separate one bedroom luxury round wood tree cabins. Each cabin includes a roll top veranda bath, indoor bathroom, kitchen, fridge and hand made king size bed.
Built by the legend Rudi Meseg, a roundwood timber framer who learnt his trade with Ben Law, builder of the nation’s favourite Grand Designs house, ‘Prickly Nut Cottage’, all the wood was locally grown and sourced, the cabin is insulated with sheep wool and powered by solar.
Nestled amongst the trees in an old woodland overlooking the Frome valley and on to the Malverns, Heated by a log burning stove and complete with a BBQ out on the veranda.
Oriana
A round wood building with indoor kitchen, indoor bathroom with shower, king size feather bed, roll top bath in the window with views out to the Malvern Hills.
Oriana is heated by a wood burning stove inside and has a private kitchen with an under-counter fridge and double gas hob. Outside there is fire pit and deck, pizza oven and BBQ.
Little Pomona Cidery
Little Pomona Ltd have been tenants on Brook House Farm since 2019.
A boutique cider producer, the company secured an RPA grant to build a modern steel portal framed building, securing planning consent to construct the building, including visitor facilities, achieving sign-off in July 2020 (planning reference 194663), and opening its Tasting Room 2020/21.
The building measures 4,843 sq ft/ 450m2, plus an outside skirt with French drains, and two concrete pads for fruit delivery and stock collection with accompanying roller shutter doors. Inside the majority of space is dedicated to cider production, with tasting room and visitor facilities (toilets with private septic tank, bar, retail shelves) comprising one-sixth of the space.
The Tasting Room overlooks the farm’s heritage orchard, with access via French doors. This is open to those visiting the Tasting Room as Little Pomona’s Cider Garden. There is a customer car park.
Between April and October, Little Pomona is open to the public on Saturdays and Thursday evening, also hosting tours once a fortnight, with group visits by arrangement. Between October and March, Little Pomona is open as a bottle shop for 3 hours a week.
Further information is available via its website: https://littlepomona.com
For more details, visit – https://www.sunderlands.co.uk/residential/property/avenbury-lane-avenbury-bromyard-19243890




