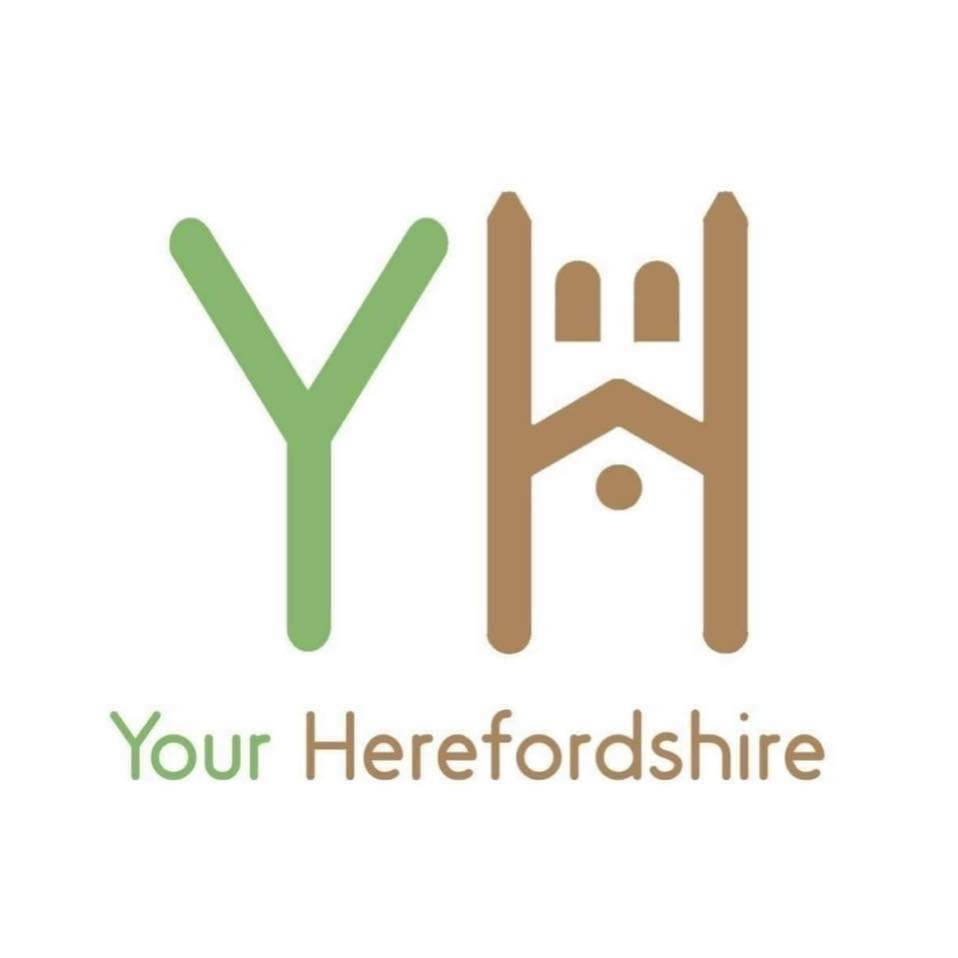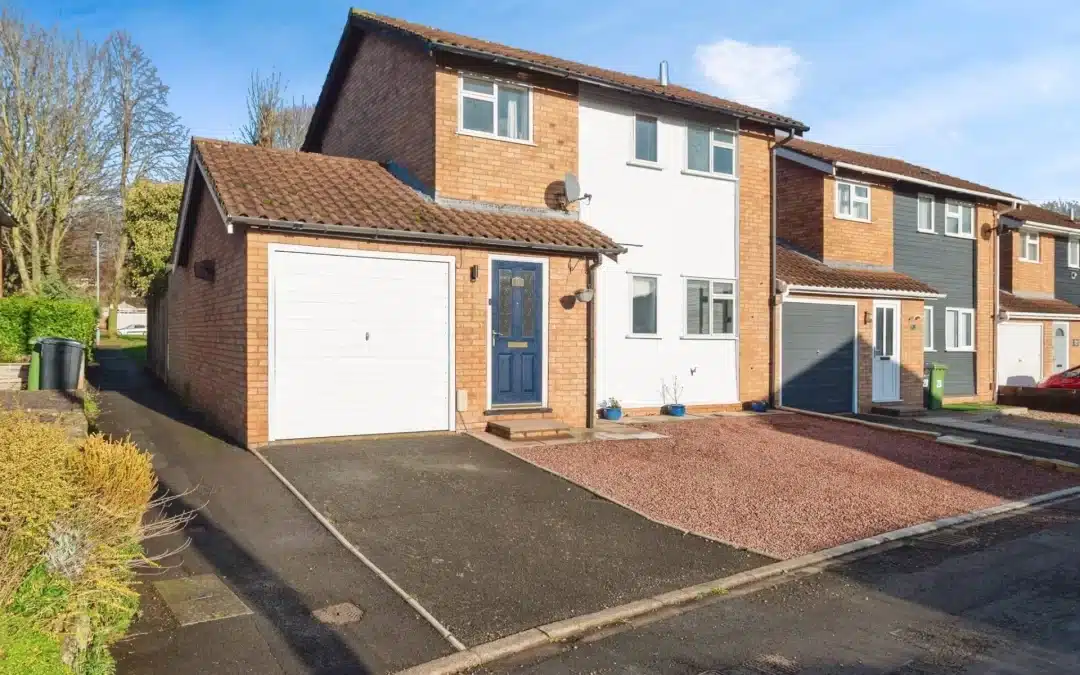Being sold with NO ONWARD CHAIN this extended Link-Detached family home is located to the North of Hereford in a quiet Cul-De-Sac location.
Price – £290,000
Downstairs the home is open plan and has been finished to a high standard and is one you don’t want to miss.
This stunning open plan three bedroom link-detached family home offers a spacious ground floor extension and is located in a popular location to the North of Hereford in a quiet cul-de-sac.
It is conveniently situated a short walk away from the local convenience store, supermarket, GP surgery and pub, along with schools, a chip shop, pharmacy and Hereford racecourse.
Being sold with NO ONWARD CHAIN this wonderful family home briefly comprises: off road parking, garage, entrance hall, open plan living/dining and kitchen area, office/playroom, first floor landing, three bedrooms, family bathroom and a good size garden to the rear.
Approach
A drop curb giving access to the tarmac drive which leads to the garage up and over doors, to the side there is a pebble stoned area offering plenty of parking spaces with a side gate giving access to the rear garden. The door to the front gives access to:
Entrance Hall
Double glazed door to front, double glazed window to front elevation, central heating radiator, stairs leading to the first-floor landing, ceiling light point and door leading to the open plan living area.
Living Room/Kitchen
20′ 2″ x 17′ 2″ ( 6.15m x 5.23m )
A fitted kitchen with wooden wall and base units with roll top work surfaces over, one bowl sink and drainer with splash back tiling to walls, induction hob with cooker hood over, integrated double oven, space for American style fridge freezer, plumbing for washing machine and dish washer, two double glazed windows to front elevation, central heating radiator, wall light points and spotlights to the ceiling.
Dining Room Area
7′ 6″ x 19′ 4″ ( 2.29m x 5.89m )
Double glazed patio doors to the rear giving access to the rear garden, double glazed window to rear elevation, central heating radiator, wall light points, spotlights to the ceiling and door leading to the office/bedroom four.
Office/Downstairs Bedroom
11′ 1″ x 8′ 11″ Max ( 3.38m x 2.72m Max )
Double glazed window to rear elevation, central heating radiator and four light points.
First Floor Landing
Double glazed window to front elevation, loft access, storage cupboard which houses the water tank and ceiling light point with doors leading to:
Bedroom One
10′ 11″ Max x 9′ 10″ Max ( 3.33m Max x 3.00m Max )
Double glazed window to rear elevation, fitted wardrobes, central heating radiator and ceiling light point.
Bedroom Two
10′ 6″ + Wardrobes x 7′ 10″ Max ( 3.20m + Wardrobes x 2.39m Max )
Double glazed window to rear elevation, fitted wardrobes with mirrored doors, central heating radiator and ceiling light point.
Bedroom Three
8′ 10″ Max x 6′ 10″ ( 2.69m Max x 2.08m )
Double glazed window to front elevation, storage cupboard, central heating radiator and ceiling light point.
Bathroom
A white suite briefly comprising: bath with mixer taps with shower head over, wash hand basin, low level W.C, fully tiled to the walls, central heating radiator, ceiling light point and double glazed window to front elevation.
Garage
16′ 11″ x 8′ 2″ ( 5.16m x 2.49m )
Up and over doors which houses the central heating boiler and power and lighting.
Rear Garden
The low-maintenance rear garden is enclosed and backs onto a green area, with a raised seating area ideal for outdoor entertaining and al fresco dining.
More Details – https://www.connells.co.uk/properties/20238560/sales/HER315396

