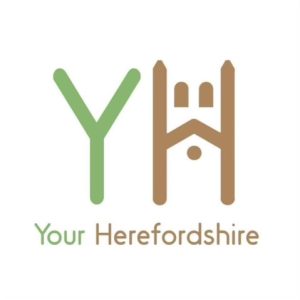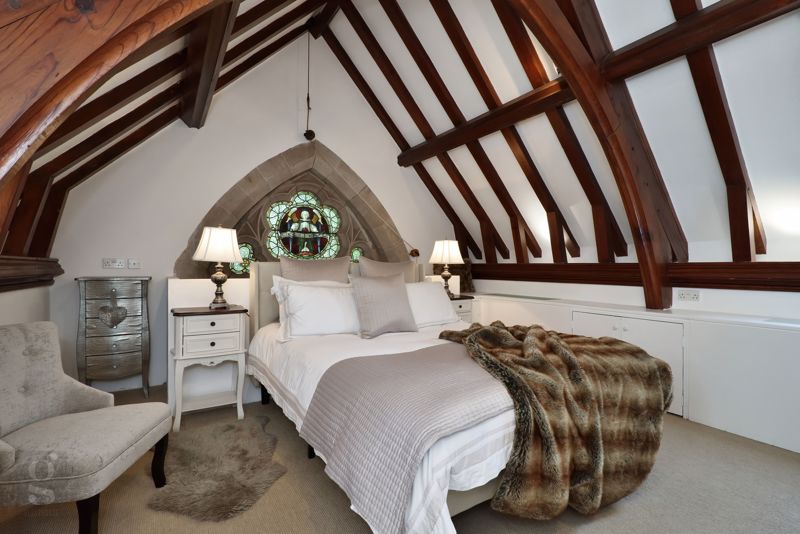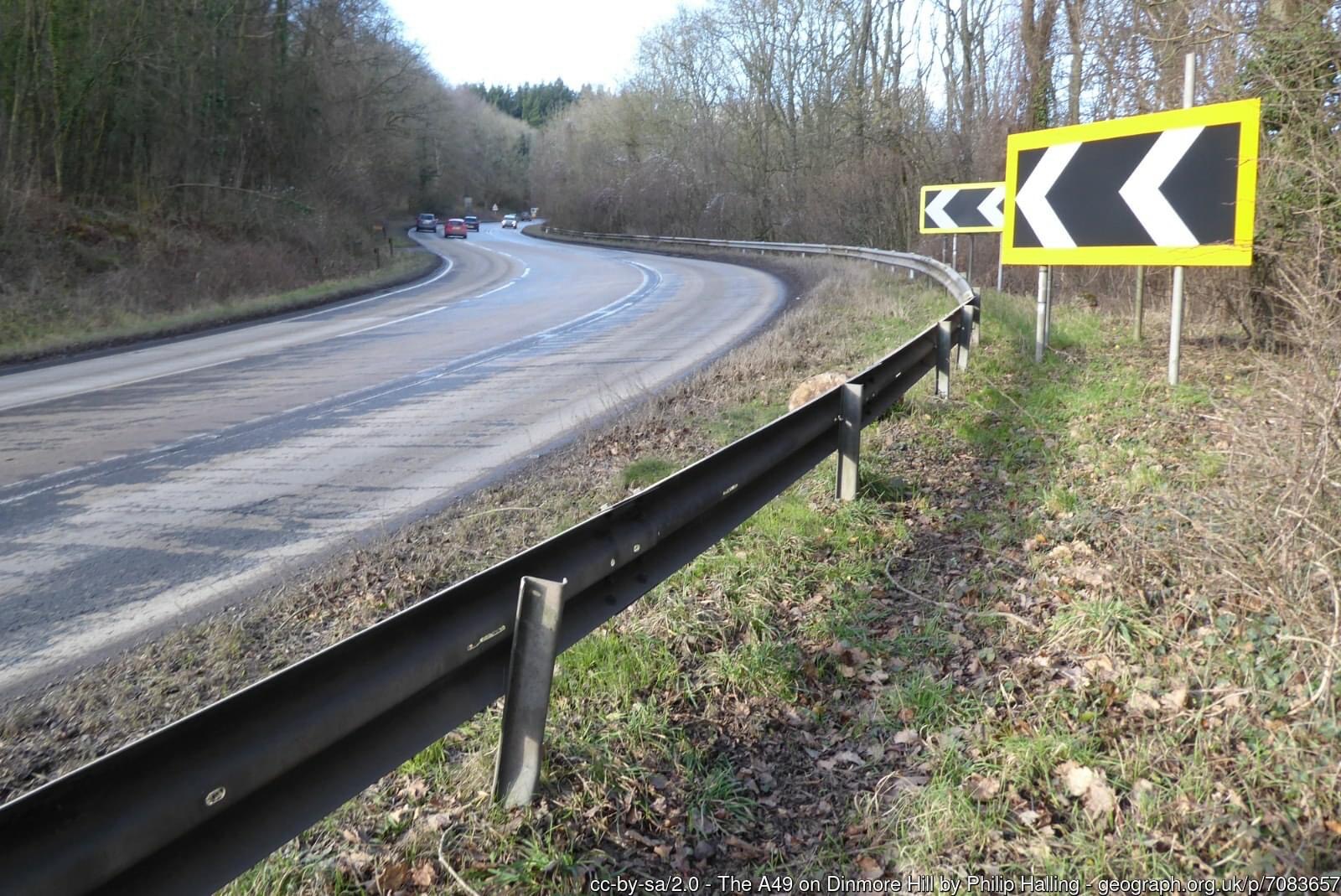An Extraordinarily Lovely Village Church Conversion, retaining all the architectural wonder and rich character detailing of the historic Grade II Listed building and offering utterly unique home with 2 double bedrooms and open plan living or exciting Holiday Let Business Opportunity, quietly set at edge of popular Bartestree.
All Offered With No Onward Chain.
Porch – Open Plan Living Space – Kitchen/Dining Room – Utility – Downstairs Shower Room – 2 Double Bedrooms – Family Bathroom – Airing Cupboard – Long Driveway with Ample Gated Parking – 2 Garden Sheds – Stone Paved Dining Patio – Enclosed Paved Area – Garden
Rescued from neglect, the Church built in 1888 was sensitively converted by the experts at local firm Mason Architects, ensuring the astonishing preservation of all the period heritage; from the original stained glass windows, mosaic panels, working bell to even the collection box.
The intimate scale of the small parish church has aligned perfectly with the creation of a serenely peaceful home with underfloor heating throughout.
Beyond the sweep of its Gothic stone arches and decorative timber truss roof, the property layers rich detail delighting the eye and offering a sumptuous holiday let and contemplative retreat set amid private gardens.
The property enjoys an excellent location off a country lane at the very edge of the popular village of Bartestree.
The village itself offers numerous amenities including local shop, pub, Fish and Chips, hairdressers and vibrant 3 village community hall with playing fields home to football and cricket teams.
The house is walking distance to Ofsted “Good” Lugwardine Primary School and nursery, with the county’s Ofsted ‘Best State School’ St. Mary’s R.C. High School only a mile away.
Under 4 miles across the SSSI of the Lugg Flats, lies the city of Hereford while access is also good to the market town of Ledbury or Worcester with its M5 junction.
The Property
Porch – The original double oak doors with stunning detailing and statuesque ironmongery open into the Porch where the slate roof has been replaced with glazing to allow light to flood in.
Beneath the black and white tiles lies underfloor heating that runs throughout the property.
The stone Gothic arch with cusp detailing frames the entrance into the old nave, with charmingly the collection box still attached to the wall.
Open Plan Living Space – With a step up from the Porch the carpeted main body of the property offers a truly stunning open plan living space.
The west end gable features a glorious stained glass triptych window rising to the timber beam roof with decorative trusses. To the side hangs the pull for the original, working church bell.
The first floor has been suspended away from the windows and along with the bespoke open oak staircase with ebony detail allows complete views of the two gorgeous stained glass windows the space boasts, alongside the run of original lancet windows with slide-up pull ropes that bathe the room in natural light.
The recessed and track spot lighting creates zones allowing for ease of defining areas; for relaxing, study and reading, even formal dining.
Kitchen/Dining – With a step up onto solid oak flooring the Kitchen is fully fitted with wood units warmly contrasting the black granite countertops.
Complimenting the array of storage, with long peninsular unit concealing the underfloor heating manifold, are integrated dishwasher set beside the underslung stainless steel sink with mixer tap and under-counter fridge and separate freezer.
The electric cooker has gas hob and stainless steel hood above while to the roof open twin electric windows. Beyond the Kitchen lies a highly convivial dining area occupying the apse with its stunning half-octagonal dome ceiling and three stained glass windows denoting the hierarchy of angelic beings.
A rather heavenly spot indeed for candlelit dinners with the shimmer of gold tesserae gleaming in the mosaic wall panels.
Downstairs Shower Room – Beyond a glazed gothic door from the Kitchen lies the Vestry with black and white tile-effect vinyl flooring, neatly subdivided into a modern Shower Room and Utility.
The Shower Room features corner shower cubicle, WC, wall-mounted basin and is completed by white heated towel rail.
Utility – With fitted units and granite-effect laminate countertop, the Utility offers a practical space for the divestment of coats and muddy boots beyond the original External door opening from the Driveway.
It benefits from stainless steel sink with integral drainer beside space for an under-counter washing machine and is home to the Worcester combi boiler.
Bedroom 1 – The main Bedroom is a carpeted Double featuring a heavenly ‘headboard’ of the 6-lobed circular stained glass window and stunning timber truss roof. Twin windows with fitted blinds flank the room which also benefits from built-in storage cupboards.
Bedroom 2 – The carpeted Double Bedroom delights in one of the particularly decorative roof trusses and benefits from a window with fitted blind framing views into the canopy of mature trees.
Family Bathroom – The contemporary tiled Bathroom with vinyl flooring featuring steps up to raised Jacuzzi bath with mixer tap supplemented by wall-mounted shower head with concertina glass screen.
The room is completed with heated towel rail and fitted wall incorporating WC and basin with storage cupboard below.
Airing Cupboard – The built-in angled cupboard provides copious organised storage of linens across fitted shelving.
Outside
Off the country lane climbs the long Driveway with public footpath access alongside.
New fencing directs any rare walkers around the boundary while new wooden gates open into a gravel parking area.
To the side lie 2 Garden Sheds providing useful storage, the second with charming pantile roof. Beyond the Driveway, bounded by wooden trellis festooned with climbing roses lies the garden.
It is mainly laid to lawn with a south-facing stone paved patio ideal for al fresco dining. The garden features a mature old Yew – the archetypal tree of church grounds evoking renewal and a Christian symbol of eternity.
The quiet privacy of the gardens is ensured by high yew hedges. While to the far side, a stone paved area enclosed by high solid fencing provides secure and discreet concealment of bikes, gardening tools and all manner of family paraphernalia.
Practicalities
Herefordshire Council Tax Band ‘E’
Gas Powered Underfloor Heating
Original Single Glazing Throughout
All Mains Services
Security & CCTV Fitted
Fibre Broadband Available
Directions
From Hereford take the A438 east towards Ledbury. Following the road for 3 miles along the Ledbury Road and out through Lugwardine.
At the crossroads at the far side of Bartestree village, turn right towards Longworth and proceed straight along Longworth Lane.
Turn left at the Y junction and follow the lane.
The property is to be found shortly on the right-hand side.
Price – £600,000
Interested? Please visit – https://www.glasshouseproperties.com/properties/property/12006174-bartestree-hereford




