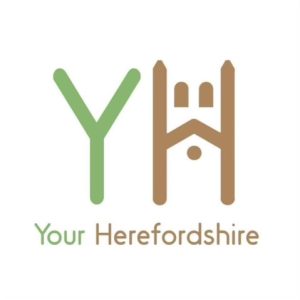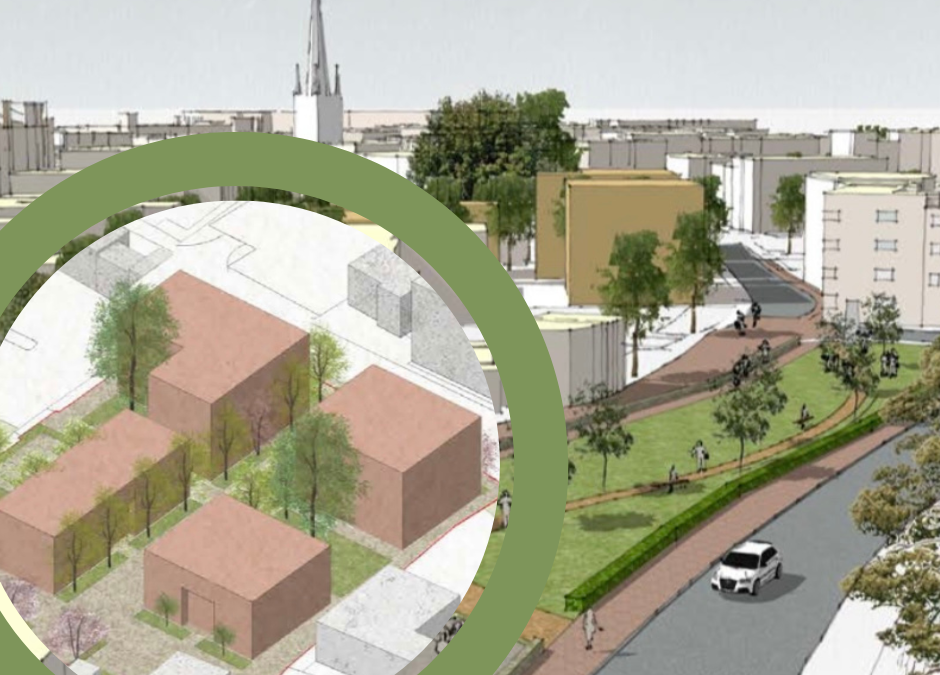Hereford could be set to lose five of its popular car parks, as part of plans revealed in the Hereford Masterplan.
Merton Meadow, Goal Street, East Street and Venns Close car parks are all lined up for residential developments, with Bath Street car park lined up for a green space.
Project 1: Gaol Street Car Park Redevelopment
A requirement for sensitive massing with a potential for three to five storeys, possibly with setbacks from St Owen Street and consideration of views towards the Cathedral, Town Hall and church spires.
Accommodating existing rights of access to adjacent properties where required.
Respecting the proximity of existing neighbouring uses in terms of privacy, overlooking and daylight and sunlight considerations.
Recently built public conveniences within the site.
Opportunity for green space and trees.
The adjacent site to the south is currently occupied by Gaol Street Health Centre.
Should this site become available for redevelopment, then a development proposal that combines both sites would allow more efficient use of the space and a coordinated approach to vehicle and pedestrian access.
This project highlights the exciting opportunity to define a new urban quarter centred on St Owen Street. This part of the historic core benefits from abundant historic buildings, characterful streets, lanes and spaces, and the possibility of transforming numerous publicly owned car parks as part of a ‘car-light’ city centre.
Gaol Street car park represents a significant opportunity to host a new residential community in the heart of the city.
The introduction of medium-density living accommodation uses would help to increase the area’s residential population.
Close to the city centre and only a 12-minute walk from the train station, this would enhance the vitality of the emerging St Owen Street Quarter. It would also support the viability of its businesses and services.
Key considerations for its development include:
The retention of the pedestrian route between Gaol Street and ‘The Mews’ passageway on St Owen Street. Ideally, this should align with the historic plot pattern and create an accessible and inviting public footway to the central section of St Owen Street.
The avoidance of retail uses to help focus commercial activity on St Owen Street.
A flexible design approach that could allow a limited amount of ground-floor space for community or civic space if required.
Careful navigation of heritage constraints, including the Conservation Area, the Zone of Archaeological Importance, and the proximity to Listed buildings.
Project 2: Venn Close Car Park Redevelopment
Venn Close car park is located on the eastern side of Bath Street in a predominantly residential area. This corner site presents an attractive opportunity to expand the residential community and provide comfortable city living just a two-minute walk from St Owen Street.
The site could potentially be combined with adjacent plots, which are held under the same title but occupied under lease for community and educational use. Key considerations for the site’s development include:
Suitability for medium-density living accommodation.
Any combination with adjacent sites would be subject to the incorporation of community/educational uses in the development or their relocation elsewhere.
Massing of four storeys to the west of the site fronting Bath Street, reducing to two to three storeys to the east of the site.
Maintain a right of way to access a private garage.
Sensitive treatment, considering location within Conservation Area.
Project 3: East Street Car Parks Redevelopment
Though modest in scale, the two publicly owned car parks on East Street (East Street 1 and East Street 2) present further opportunities for the provision of residential or other uses within the quarter.
Pending more detailed analysis, the larger site could likely accommodate a small number of two-storey terrace or mews-type properties. If residential use is deemed unfeasible, then an alternative use could include a secure green space such as allotments or a community garden.
A publicly accessible space is not considered appropriate because of possible security and privacy issues.
The smaller site, opposite the rear of the Town Hall, could likely accommodate two-storey terrace dwellings or a small-scale workshop/employment space-type use.
Owing to their small size, these opportunities are not considered a priority.
However, their positive reuse would contribute to the overall vitality of the evolving St Owen Street area.
Project 4: Bath Street Car Park Green Space & City Defences Interpretation
The Bath Street car park occupies a sizeable urban block in a convenient location near St Owen Street.
However, its suitability for any built development is significantly limited owing to its designation as a Scheduled Monument and as a Hereford Zone of Archaeological Importance.
The historic value of the Bath Street site is especially significant as it features the longest stretch of surviving wall within the eastern section of the city defences and one of the longest continuous sections of in-filled ditch in the entire monument.
On this basis, this project proposes to transform the Bath Street site into a high-quality green space that will provide informal recreation and play opportunities
for the local community and environmental enhancement to both Bath Road and Gaol Street.
The special historic value of this site should be fully realised by revealing its story through archaeology, design and interpretation.
The site is identified as a key opportunity and destination in creating a ‘City Wall Trail’ as discussed in Big Idea 3: Historic walls and gateways on page 109. Interventions could incorporate some degree of reinstatement of historic features, such as strengthening the physical presence of the wall or reinstating the ditch or the tree-lined ‘Sally Walk’ and creative interpretation through public art.
The detailed design of any such scheme would need to be developed and agreed upon through ongoing liaison with the county archaeologist and Historic England.
Project 5: Merton Meadows Intergenerational Urban Village
A sustainably designed residential development will transform a flood-prone car park into an intergenerational urban village.
The village will grow around major new green spaces and urban wetlands that mitigate flood risk and provide access to nature for both locals and residents.
In the years leading up to 2050, this part of the city to the north of Hereford’s historic core will be transformed into a vibrant, mixed-use, intergenerational urban village.
Nature-based solutions to flood risk will be used to navigate flood challenges, so that the site can be sustainably developed for new housing and community buildings.
The whole community will be within easy walking and cycling distance of the city centre and the city’s new multi-modal transport hub. Green walking routes will provide access to a destination urban wetland and space to explore and relax by the new Canal terminus, as well as creating links to new recreational walking and cycling routes.
At the core of the site will be the development of a new intergenerational community.
These properties will be designed and sited to share community green spaces, minimise their energy use and achieve the highest levels of comfort and sustainable living.
The Station Quarter will be delivered in phases. A surface-level or potentially decked car park solution will be delivered on this site as capacity dictates and in line with the wider Parking Strategy for Hereford.
Early phases of work will concentrate on delivering a mixture of affordable homes, market homes, retirement living, student living and commercial space on Council-owned land, including the car park at Merton Meadows.




