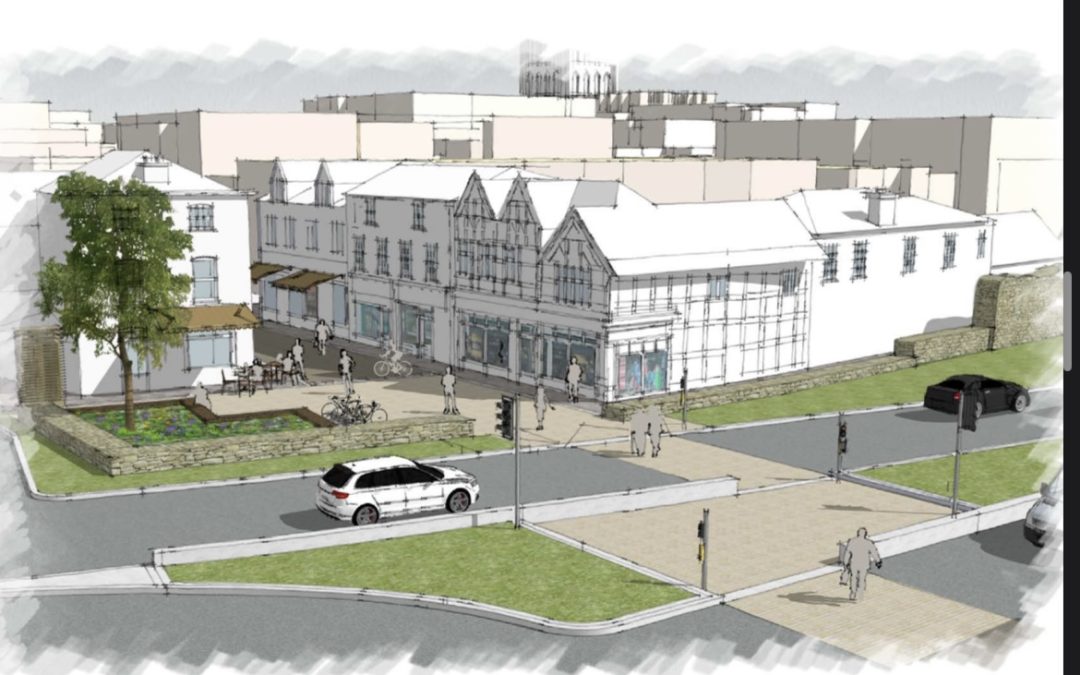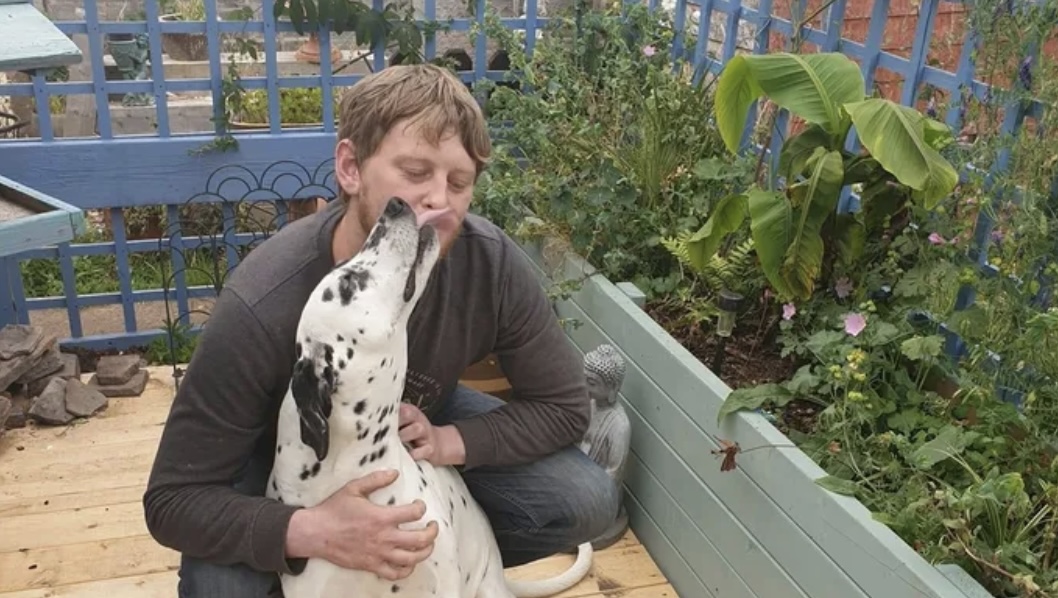As part of the Hereford City Masterplan, Eign Gate has been recognised as an area for improvements to be made.
Eign Gate is also included in the ‘Cathedral & River Wye Quarter’ project running concurrently with the city masterplan.
As a key pedestrianised link connecting High Town with residential areas to the west via Whitecross Road, Eign Gate provides a more intimate street space with generally two- to three-storey buildings from the 19th and 20th centuries and an almost continuous frontage of shops.
The street is historically significant as a route, with the impressive All Saints Church standing at its eastern extent.
At its western limit, the medieval gateway was removed during Victorian times.
However, it is identified in the ‘City Wall & Gateways’ section as an opportunity for new public space in association with an improved A49 crossing.
The current streetscape is somewhat lacklustre, with stunted trees, plastic planters, highly ornamented furniture and concrete unit paving. Eign Gate has also become a focus for antisocial behaviour which perpetuates the negative image of the street.
A significant new development at 37 Eign Gate is due to be completed in 2023, which reuses the former Woolworths building to provide student accommodation and facilities for NMITE.
The ambition for Eign Gate to become an attractive and accessible movement route and shopping street is vitally important in encouraging people to walk and cycle between the centre of the city and the western residential communities.
Key objectives are as follows:
Provision of unrestricted pedestrian movement and shared cycle access through the removal of all temporary structures and the careful siting and pared-down design of street furniture. New seating should be focused at natural meeting points and where key architectural assets can be appreciated.
Retention of open space directly alongside buildings for the limited and approved use of space by businesses for tables and chairs and the display of goods to help animate the street.
Retention of the existing simple, pedestrianised layout, and compliance with the Hereford Streetscape Design Guide for all future works.
A clear route should be retained through the centre of the street to allow safe and unobstructed cyclist movement, although the street is not promoted as a cycle route.
Improvement to the setting of All Saints Church through the extension of the high-quality natural stone treatment implemented on High Street, to the entire curtilage of the building.
Subtle demarcation of the entrance to the new NMITE building through the safeguarding of space to allow cyclists to dismount, informal gathering, etc.
Review of existing tree planting along the street with selected removal of specimens
and for those retained, removal of guards and pruning to improve form. Avoidance of in-ground planting beds to maximise pedestrian space.
You can view more by visiting – https://councillors.herefordshire.gov.uk/documents/s50108560/Appendix%201%20-%20Hereford%20City%20Masterplan%20a%20Vision%20for%20Our%20City%20in%202050%20Consultation%20Draft%20Spring%202023.pdf




