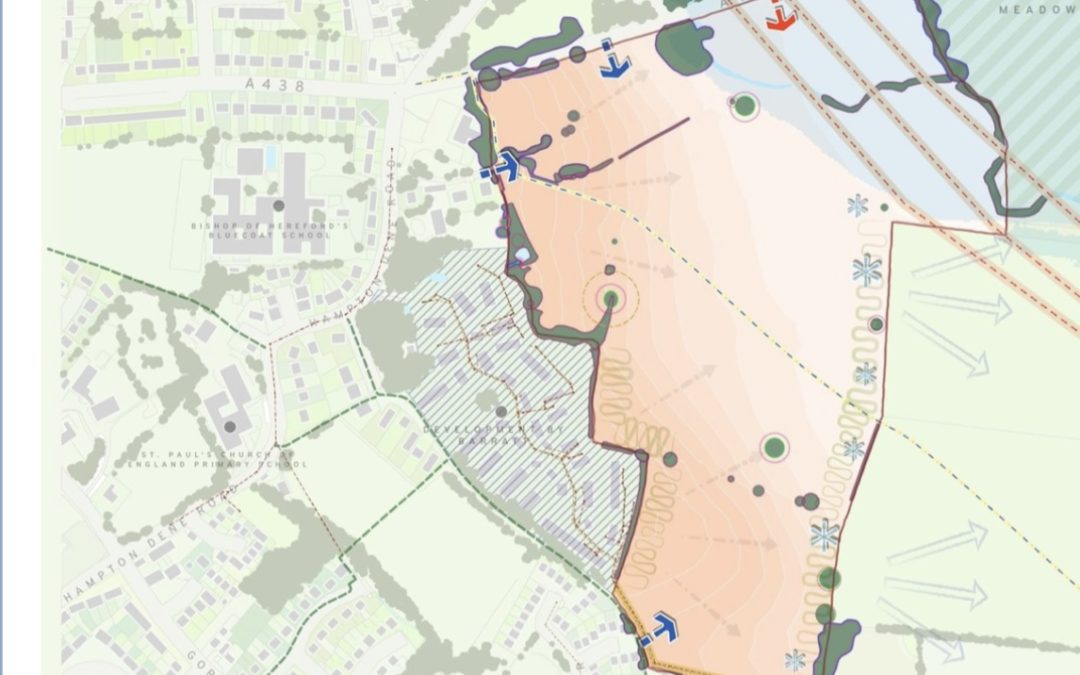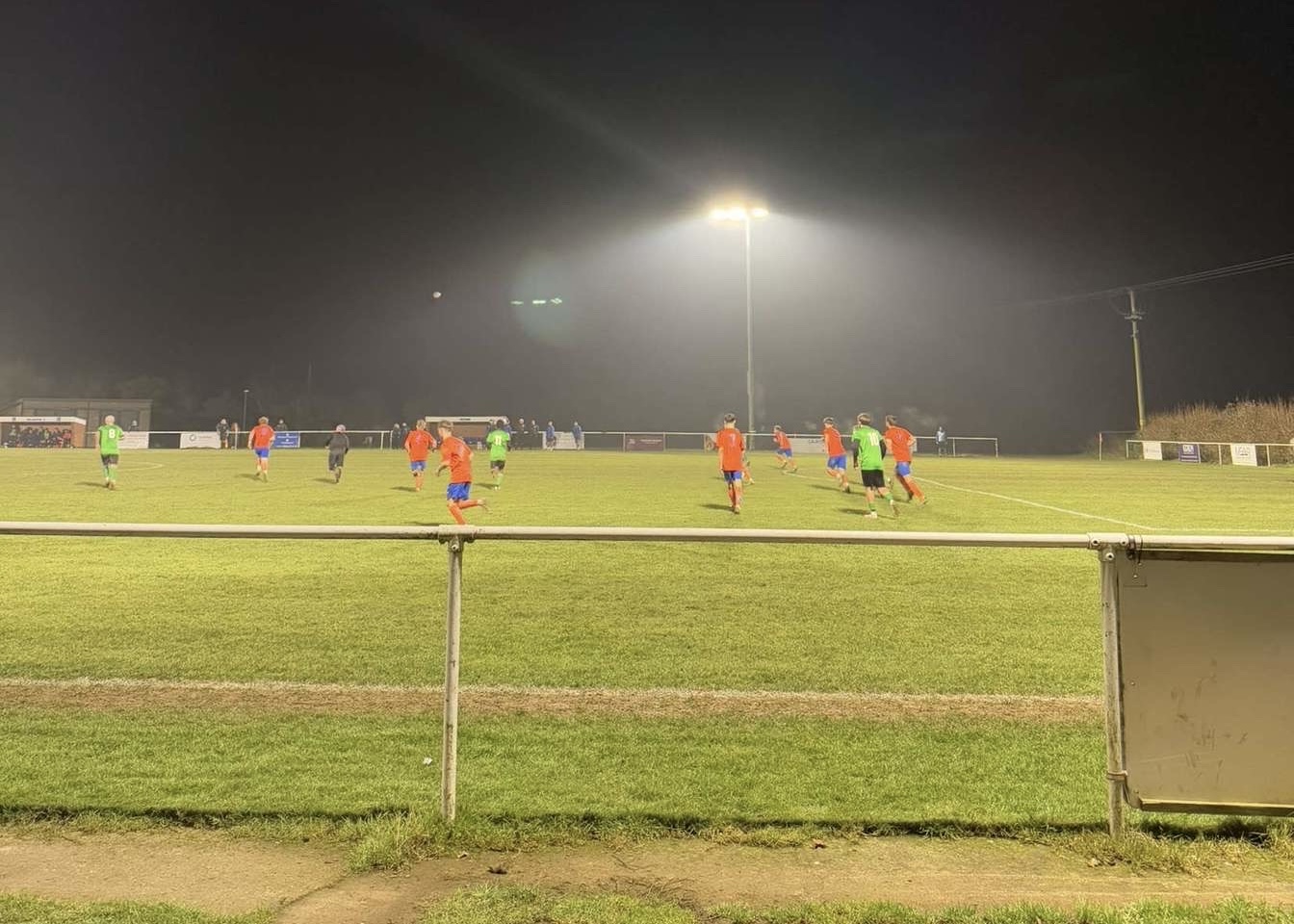The initial Masterplan for the development of up to 350 homes on the outskirts of Hereford has been made public.
The website, which details plans for a large scale housing development just off the A438 (Ledbury Road), near the Cock of Tupsley pub, states that ‘the mixed-use development will create a vibrant community, supported through the provision of a farm shop/café and local work spaces which will act as a meeting place and focal point for social activity for residents.’
Those behind the proposals state the following:
‘We aim to a safe and secure environment by designing the new neighbourhood in line with the principles promoted in Designing out Crime, such as effective lighting, natural surveillance, fronting onto the public realm and ensuring rear gardens are enclosed.
‘The emerging masterplan is informed by the site’s technical constraints. As a mixed-use development, the site can accommodate approximately 350 new homes and provide clear benefits to the local economy and community through the addition of a farm shop and employment areas.
‘The proposed farm shop will provide a new community facility, meeting the day-to-day needs of residents and acting as a meeting place and focal point for community cohesion.
‘It will also support the local rural economy, championing local Herefordshire produce.
‘Employment space is proposed near the farm shop which will be capable of supporting small and medium-sized enterprises.
‘This will create a characterful and vibrant workspace for local businesses.
‘The masterplan is led by an ecological approach to placemaking as a result of the close proximity to Lugg Meadows and existing mature trees and hedgerows on site.
‘This means that the masterplan aims to provide at least 50% green open space – public amenity spaces, play areas, new habitats as part of the water management strategy and improving existing habitats within the Lugg Valley.’
It goes on to add the following:
‘Develop parcels of land which relate well to the existing settlement edge and the adjacent communities at Tupsley. The proposals would also respond to the natural edge conditions and enhance open space connections.
‘Built on traditional urban forms, with predominantly two storey buildings and a mix of house typologies that reflect the range of people’s needs in the area, including terraced semi-detached and detached housing of various tenures.
‘Provide a movement network with a clear sequence of streets and footpaths that link the site together in an efficient and pedestrian-friendly manner that is accessible to all.’
Due to the site’s layout and topography, the provision of an on-site Foul Water Pumping Station will be required and will be positioned to the northeastern corner of the development area in line with adoptable standards and storage provisions. Ongoing discussions with Welsh Water regarding network capacity modelling and improvements/reinforcements are currently underway.
A key part of the approach is to drive down energy consumption on site and to meet the highest level of environmental standards.
This includes minimising carbon emissions through active movement strategy, high quality building standards to minimise energy usage and space heating, and using smart energy management systems.
The developer will also consider embodied carbon in construction and the impacts from transporting materials. The new homes will meet ‘Future Homes Standards’ which will significantly reduce energy costs for home owners.
The STL Group is excited by the possibility of utilising the renewable energy being generated at their nearby Anaerobic Digester plant to deliver sustainable, low-caron heat to this new development.
They are actively exploring this approach to see if it is viable for this scheme. Other renewable energy sources will be embedded in the proposals such as utilising solar, ground source or air source heat pumps.
The proposals will also minimise energy for street lighting, as lighting will be targeted to reduce light pollution.
Water efficient systems will be designed to minimise water use and re-use rain and waste water where feasible.
Outline planning permission for the development is expected to be submitted to Herefordshire Council later this autumn.



