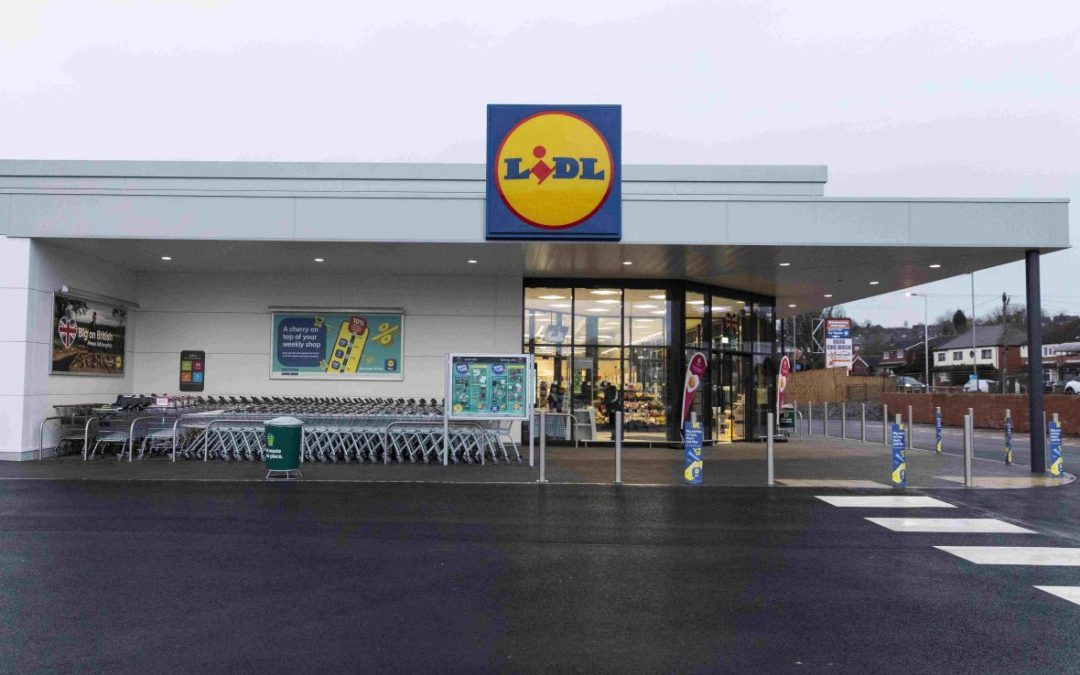A new Lidl superstore is set to be built on once demolition work is carried out on the Three Counties Hotel site in Hereford, after planning permission was granted by Herefordshire Council.
The application, submitted last year, received many objections from local residents, but also some support from those who would like to see a discount retailer open in the area.
The ‘Three Counties Hotel’ is set back off Belmont Road (A465) Hereford to Abergavenny road and located in the south west of Hereford about 1.5 miles from the City Centre.
The site of the new store is about 1.66 hectares in size and currently has landscaped gardens (pond and patio area to the front which established trees) as well as car parking.
The site is bounded by Belmont Road to the south, residential properties within Glastonbury Close to the north and east.
To the south east is a wooded area and adjacent to that a ‘Drive Thru’ restaurant (McDonalds).
To the west beyond the car park are residential dwellings in Flaxley Drive. The Newton Brook runs adjacent to the site to the west.
The existing hotel (now closed) had 60 bedrooms with 32 located in an annex to the rear (known as the Garden Rooms).
This ‘full’ approved application confirms demolition of the existing hotel and associated structures and the erection of a Class E food store with associated access, parking, servicing, drainage and landscaping.
The proposed retail store will have a floorspace of 1,984 sqm (GEA) (excluding the canopy) with a sales area of 1,251 sqm.
This is reduction of 163 sq metres (net) from previous application which was withdrawn (app 221090).
The store is expected to include a bakery, fresh food section, and extensive frozen food area.
The layout shows a car park with 118 spaces including 8 accessible bays (at the front of the store), ten parent/child spaces as well as 2 electric charging bays.
A cycle stand is to be located close to the store entrance with a cycle route from the entrance.
The layout provides a safe route from the parking spaces to the store entrance, pedestrian routes and crossings provide a series of options for pedestrians accessing the store, access for pedestrian and cycles.
A new site access is to be formed to provide level access to the site from Belmont Road and deliveries the store to be located at the rear.
A new pedestrian island will be created at the entrance into site as well as proposing off site highway work including the widening of footpaths and enhancement of the existing cycle route to the store.
Existing footways along the site frontage on the northern and southern sides of Belmont Road (A465), will be increased in width to 2.0m. The existing footways to the west of the site, along the northern side of Belmont Road (A465) leading to Flaxley Drive will be widened to 2.0m.
Also a new 3.0m wide shared use cycleway/footway will be provided from the end of the existing shared use facility on Goodrich Grove along the southern side of Belmont Road (A465), leading to an upgraded pedestrian refuge island on Belmont Road.
The existing Belmont Road (A465) refuge island will be widened to 3m to facilitate shared use.
The existing footway along the northern side of Belmont Road (A465) will be increased in width to 3m from the proposed upgraded refuge to a dedicated 3.0m wide internal footway/cycleway which crosses the existing verge and leads directly to the store frontage and the cycle storage area.
The site is ideally situated to be accessed by a range of non-car modes including walking, cycling and public transport as well as travel to the site by sustainable modes to be further promoted via a Travel Plan which will increase awareness of and encourage the use of travel by non-car modes or car sharing.

