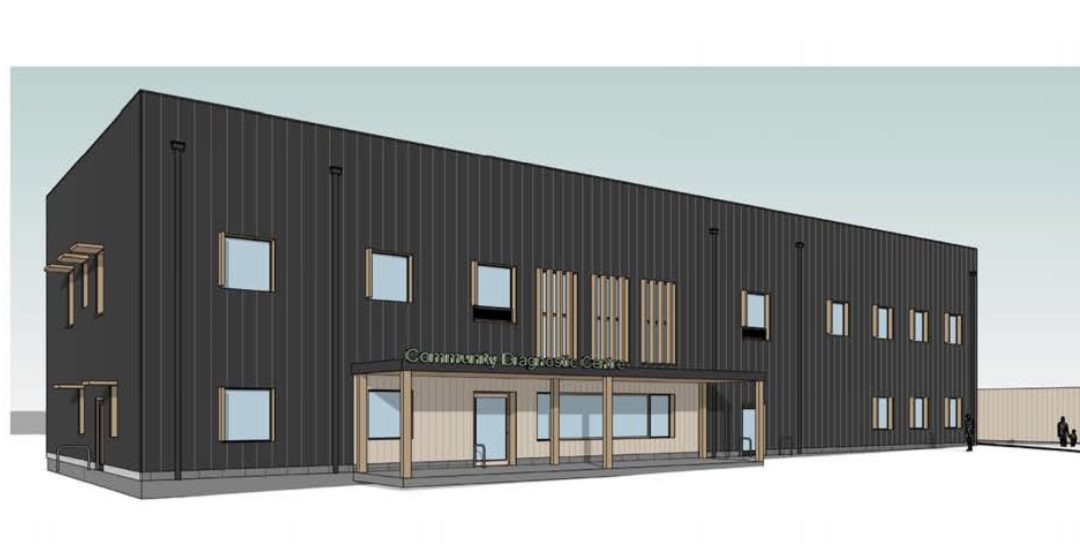A planning application has been submitted to Herefordshire Council, for a brand new medical centre in the Holmer area of Hereford.
A full planning application has been submitted by Wye Valley NHS Trust, for a new Community Diagnostics Centre on a vacant site near B&Q in Hereford.
The building, if proposals are passed, will be a two storey building, that has diagnostics and scanning rooms, including MRI, CT and X-Ray. It would also include consultation rooms, waiting rooms and staff facilities.
The project is said to be critical in allowing the Wye Valley NHS Trust to ease pressure on the diagnostics department at Hereford County Hospital.
Architype and Medical Architecture have been chosen to design a Community Diagnostics Centre following on from a process where several options for development location were considered. These included several options to use disused retail units that were available in Hereford city centre.
The planning application submitted by Wye Valley NHS Trust states plans for:
“A new build 2 storey Community Diagnostics Centre incorporating specialist radiology diagnostics spaces, consultation rooms, admin, staff as well as relevant plant and ancillary spaces. Exterior landscaping to include boundary treatments, resurfaced car park, service access areas and soft landscaping features.”
However, the application does already face some opposition, with the Health and Safety Executive’s (HSE) advice being that there are sufficient reasons on safety grounds, for advising against the granting of planning permission in this case.
You can view the full plans for the Community Diagnostics Centre, by visiting the Herefordshire Council Planning Application website, and searching for planning reference number – 233121




