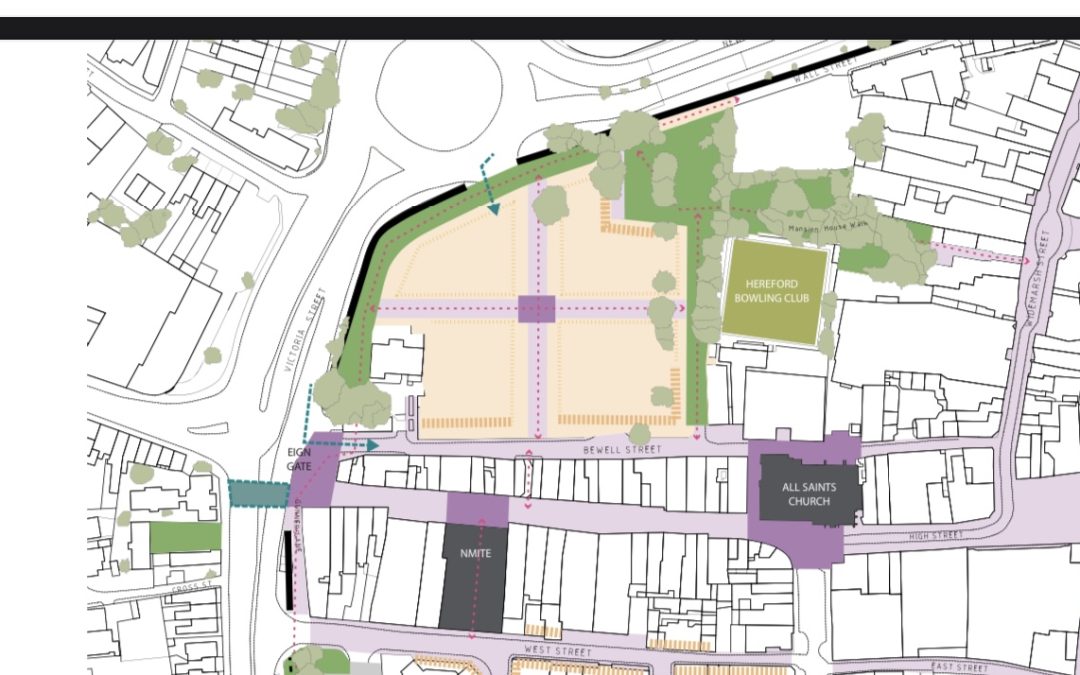The site of a Hereford supermarket has been described as a ‘longer term development opportunity’ by Herefordshire Council in the Hereford City Masterplan.
Although in private ownership, the Tesco supermarket site on Bewell Street represents a longer-term ambition to repair the urban grain and introduce a mixture of land uses, says Herefordshire Council.
The Masterplan then goes on to say:
“The supermarket occupies a site of approximately 1.45 hectares in the north-west quadrant of Hereford’s historic core.
“It comprises a 1980s, large-footprint building, characterised by long, inactive facades, and extensive areas of surface parking. As a result, it does not provide legible, pedestrian-friendly movement routes or contribute positively to the urban character of the area.
“The historic gateway of Eign Gate and the adjoining Bewell Street are compromised by the entrance to the supermarket’s underground car park. This also isolates the 18th-century, listed Bewell House from the streetscape.
“Another place of significance and interest adjacent to the supermarket is the bowling green and pavilion of Hereford Bowling Club, which was founded in 1484 and claims to be the world’s oldest. However, the green and its associated trees, which are positioned in the middle of the urban block, are largely hidden from view.
“The Bowling Club’s entrance is via a characterful Tudor-style building fronting Bewell Street and next door to a similarly styled public house. However, these buildings are also in a fragmented streetscape, dominated by the blank walls of the supermarket and the backs of properties facing Eign Gate.
“The city masterplan supports the advice provided in Herefordshire Council’s ‘Historic Townscape of Central Hereford’ (2010).
“It states that ‘the north- south boundaries that survive here are likely to be of considerable antiquity and should be retained and reused as a framework in any redesign of this area’.
“Should the existing supermarket decide to relocate, a long-term opportunity could include the redesign of the site to establish a more sympathetic townscape in this part of the historic core.
“It could enable the reconstitution of the northern frontage, bringing the fine, 18th-century, listed Bewell House back into the built-up area, from which it currently stands isolated.
“A granular arrangement of buildings would allow more intuitive and legible pedestrian movement routes and help to repair the urban form. The mix of uses should
ideally include a significant proportion of residential accommodation to help bring vitality to the city centre and potentially a metro-scale food store.
“Medium-density GATE apartments, potentially incorporating student housing,
could be considered appropriate for the city centre location.”




