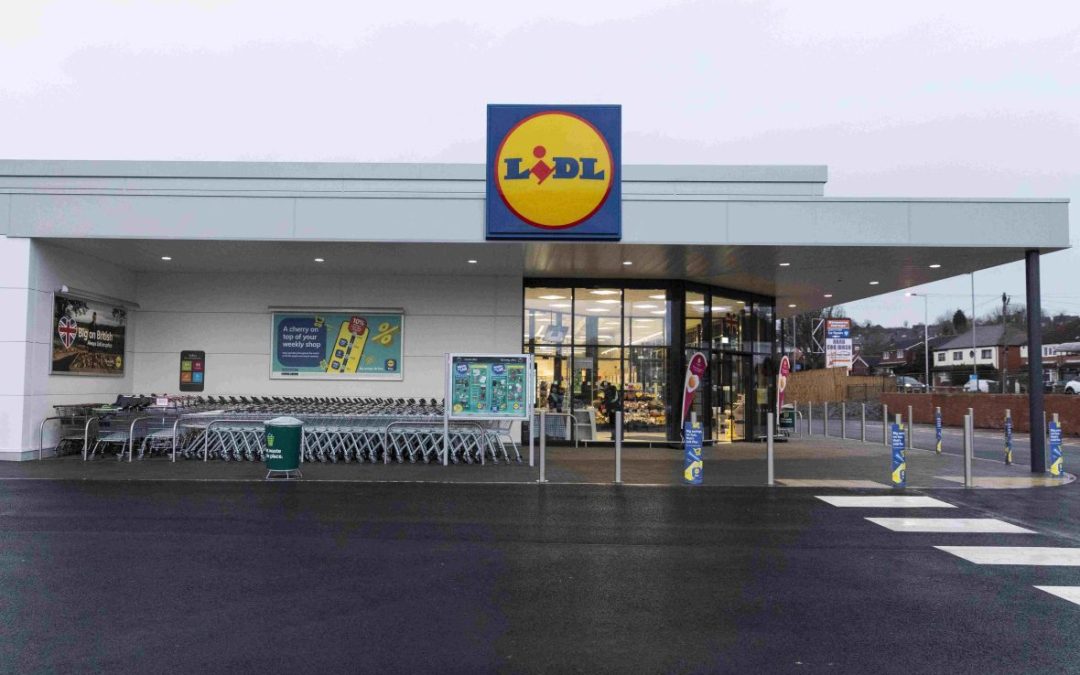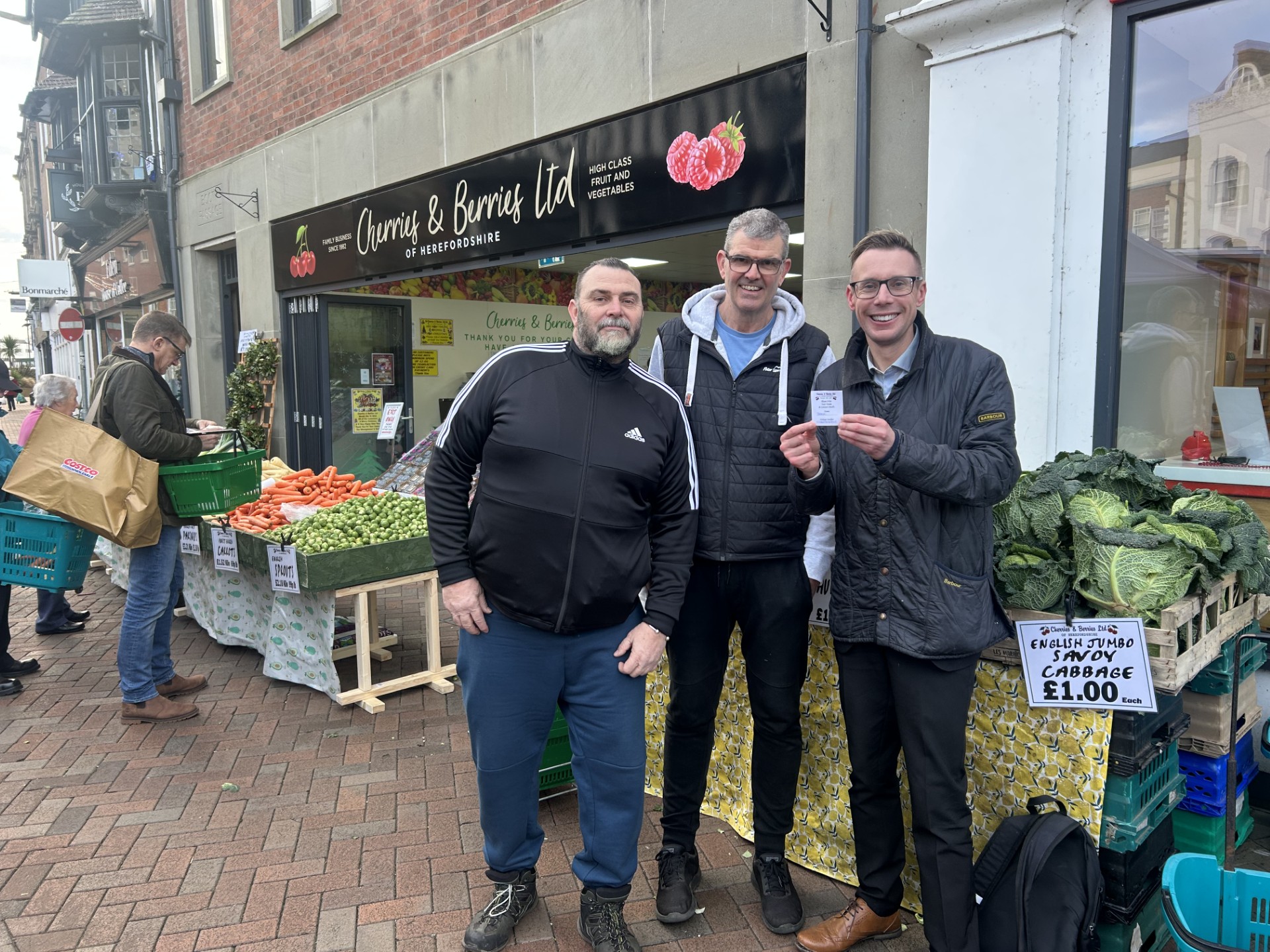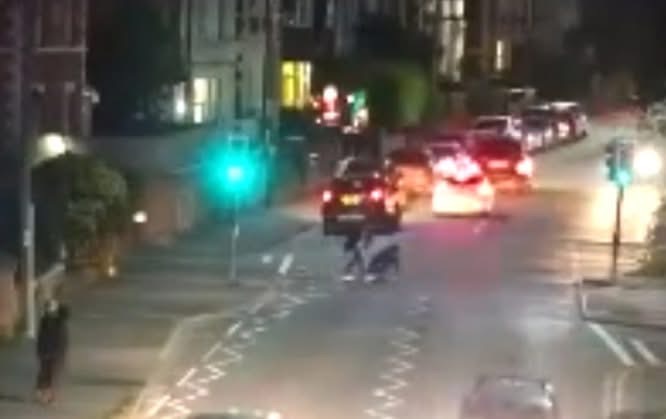Belmont Rural Parish Council has shared an objection to plans to build a Lidl store on the site of the Three Counties Hotel.
Belmont Rural Parish Council says that it objects to the plans for the following reasons:
The proposed new build does not accord with the surrounding area and will be out of character with the area.
Traffic increase and congestion on the Belmont Road.
Adverse environmental impact and increased risk of flooding.
Adverse impact on the amenities of local residents, visual and otherwise.
Loss of an established habitat.
Highways safety due to traffic turning right into the site and turning right on exiting the site.
Insufficient parking.
The Parish Council also requests that if the application is to be refused then Herefordshire Council use their delegated powers in conjunction with the Ward Councillor.
However, if it is to be approved then a redirection to full planning committee be made.
From Lidl:
The site is located to the South of the River Wye. Works include the proposal of the new latest specification Lidl Store as well as accompanying parking provisions of 118 spaces (inclusive of 10 parent and child spaces, 2 electric vehicle charging spaces and 8 disabled spaces).
Pedestrian access to the proposed scheme will be from the new accesses via Belmont Road including a proposed connective pedestrian route from the southern Boundary.
Within the car park there will be levels not exceeding 1:50 for ease of manoeuvrability together with cycle parking, disabled and parent & child spaces. Electric Vehicle provisions are also incorporated adjacent the site vehicular entrance.
While the highways consultant adjusted the location of the site entrance, the size of it was also altered (in terms of overall width). The new overall width is smaller. This modification was made during the designing process, the distance of the pedestrian taking to cross this road was a key consideration and partial design driver of the new highways design.
For this reason, a single exit lane was created (as opposed to two exit lanes). For extra precaution, a 2 x 2m refuge area was designed close to the give-way line of the main road, allowing improved pedestrian visibility (from a driver perspective) to vehicles turning into the site.
The HGV Tracking was re-designed to the new format to ensure that the manoeuvre is still possible, and without causing any impacts on the main road.
All these modifications made to the site entrance will allow the proposed kerb to align to the apex of the existing kerb therefore no further modifications will be required to the existing kerb.
Not only are Lidl modifying the site plan itself, but they are also promising to boost the existing local infrastructure.
The existing cycle route has additional improvements and they are proposing additional features, connecting Goodrich Grove directly with the site and easy access to the cycle stands (near the lidl store).
This direct route has been widened to 3m to allow easy passage of cycles to and from the store, promoting a sustainable method of transport. New lighting alongside Newton Brook into Flaxley Drive, will promote safety of pedestrians and improve security.
The new site layout is open plan, offering open views across the car park which will increase the natural surveillance improving the feeling of safety and promoting safe vehicular and pedestrian access in and around the site.
The retail unit has been positioned to provide an active frontage along Belmont Road with good site integration. The orientation of the retail unit allows for maximum views across the car park creating an active frontage. It utilises a fully glazed shop front whilst managing to minimise the impact on the local surrounding residential area.
The proposed retail unit will form part of a blended boundary that is complementary to the surrounding area and the local site context.
The store of the previous application was much closer to the eastern boundary. Now the store has moved away from this boundary, which results in increased landscaping to the eastern perimeter and increased distance from the rear of the store to the residents on Glastonbury Crescent.
Both increased planting and increased distance from Glastonbury Crescent enhances the scheme.
Additionally, this increased distance means enough space is available for the depression in the ground, to aid the levels strategy. Overall, the site benefits by this relocation of the store footprint.
The store itself, is also different. The new proposals are for a reduced sales area (it was previously 1,411msq and it is now 1,251msq).
The store footprint has also reduced (it was previously 2,275msq and it is now 1,895msq).
A smaller store footprint has resulted in an increased capacity for landscaping and planting, whilst achieving improved drainage across the site.
You can read the full design and access statement by visiting – https://myaccount.herefordshire.gov.uk/documents?id=631102d9-0522-11ee-906a-005056ab3a27




