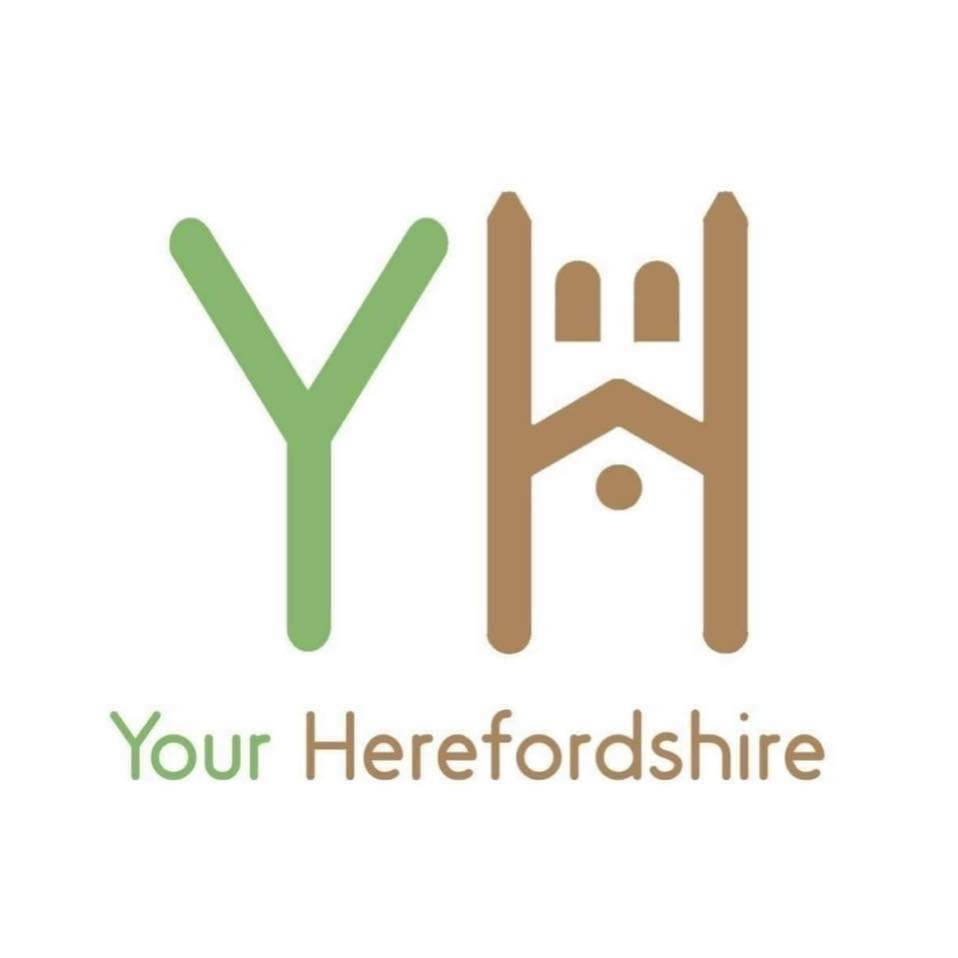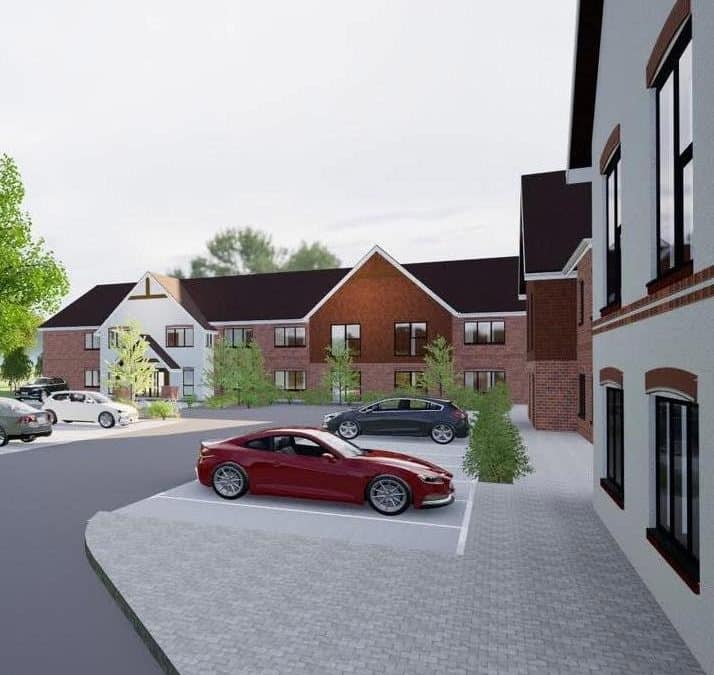An outline planning application has been approved for a new care home near a popular pub on the outskirts of Hereford.
Decision – https://myaccount.herefordshire.gov.uk/documents?id=34745f57-1acf-11f0-908b-005056ab3a27
The application includes a purpose built 80 bedroom care home with external amenity space, landscaping, car parking, and access.
The proposed care home will be designed to achieve the maximum comfort to the residents in a homely environment, while providing the operator with high quality facilities to allow them to deliver the highest standard of care.
With regards to the immediate surrounding area, the Herefordshire Local Plan Core Strategy has identified 92 hectares of land (Three Elms) directly to the south and west of the site as an area for urban extension under Policy HD5 of the Core Strategy (2015).
The land spans from the A4103 in the north to the A438 in the south and surrounding Huntington and will look to deliver a minimum of 1,000 homes; a minimum of 10 hectares of employment land; primary school; a neighbourhood community hub; POS; Green Infrastructure and associated works.
The site entails previously developed land currently occupied by hard standing and used principally as a HGV transport yard.
The property extends to 1.9 acres (0.76 hectares) and is broadly triangular in shape with boundaries defined by mature hedgerows and fencing.
The site is largely flat in topography with gated access to the east of the site onto Tillington Road.
The site is located 3.2 miles from the city centre upon Tillingham Road, immediately off the A4110 (which sees on average, 9,100 vehcile movements per day).
To the north and east lie residential dwellings (average residential house pricing of £300,000 (£315 per sq ft)).
The area is undergoing significant redevelopment, with Taylor Wimpey having achieved planning consent for 95 houses situated approximately 400m north of the subject site (Planning reference: P221639/AM).
To the south and west lies open farmland.
An outline planning application was submitted on land to the south west of the site in June 2022 to Hereford County Council. The proposal seeks outline planning consent with all matters reserved, except access, for the first phase of an urban extension comprising up to 350 homes (Use Class C3), park & choose interchange; together with open and play space, landscaping, infrastructure and associated works (Planning reference: P222138/O).
The proposed care home is situated in the centre of the site and takes the form of a ‘T’ shaped building.
The building is split across two floors with 80 bedrooms (all with en-suite wet rooms), a kitchen, café, hair salon and multiple communal areas on each floor.
Areas of landscaped communal gardens are planned surrounding the care home to promote active lifestyles, comfort, relaxation and stimulation.

