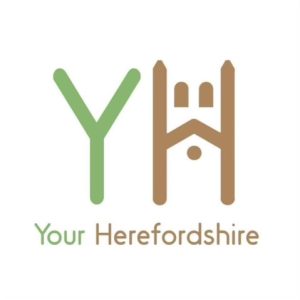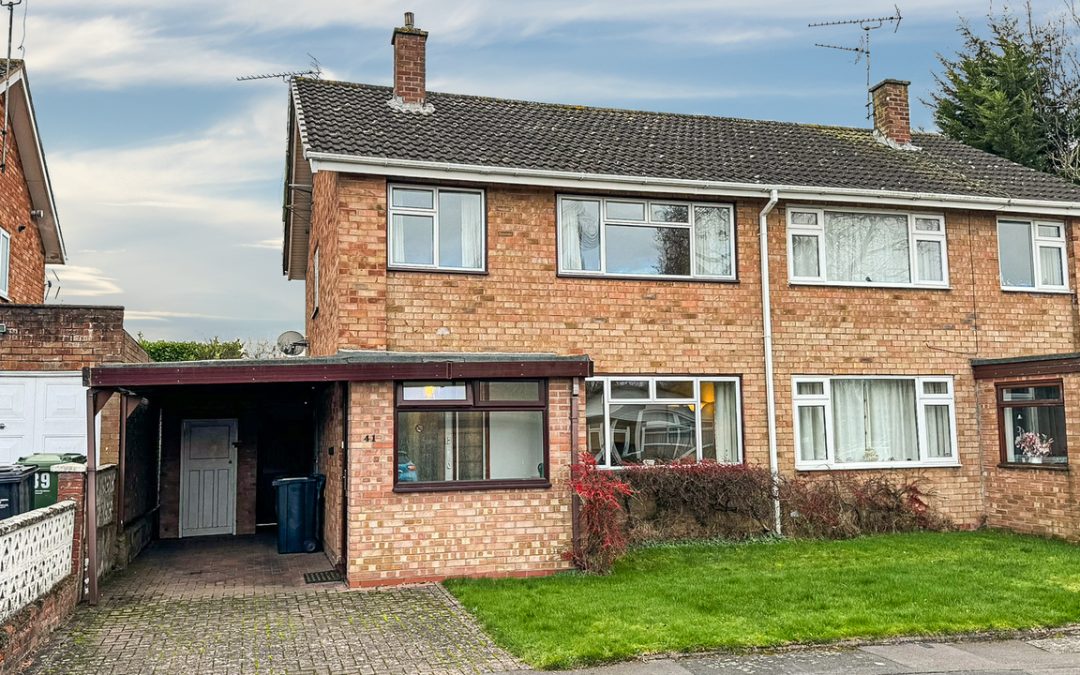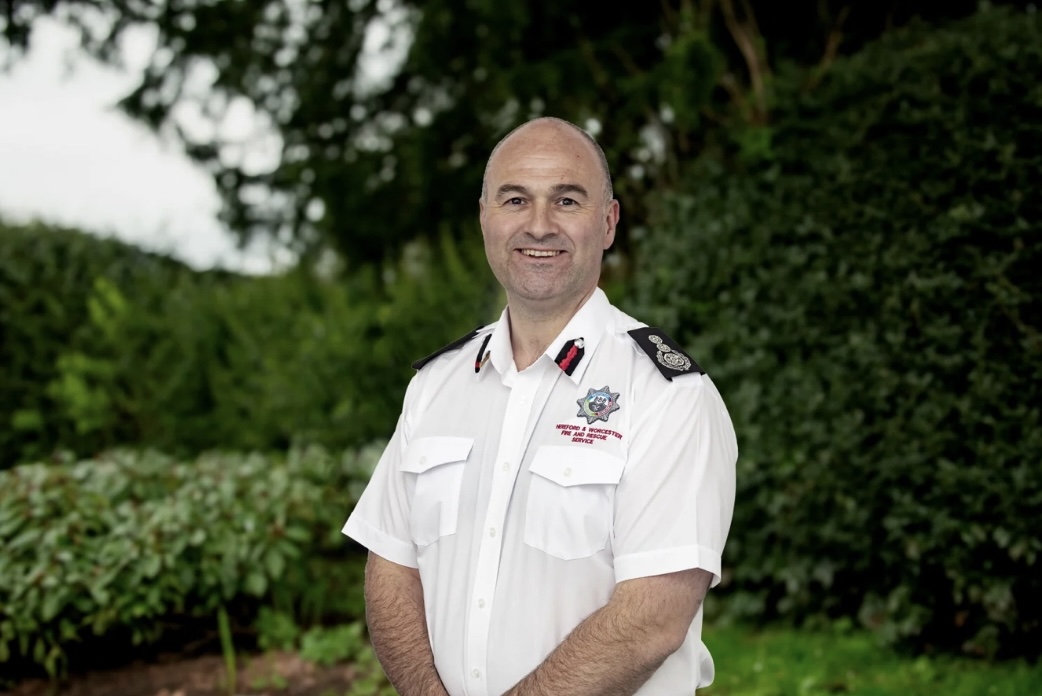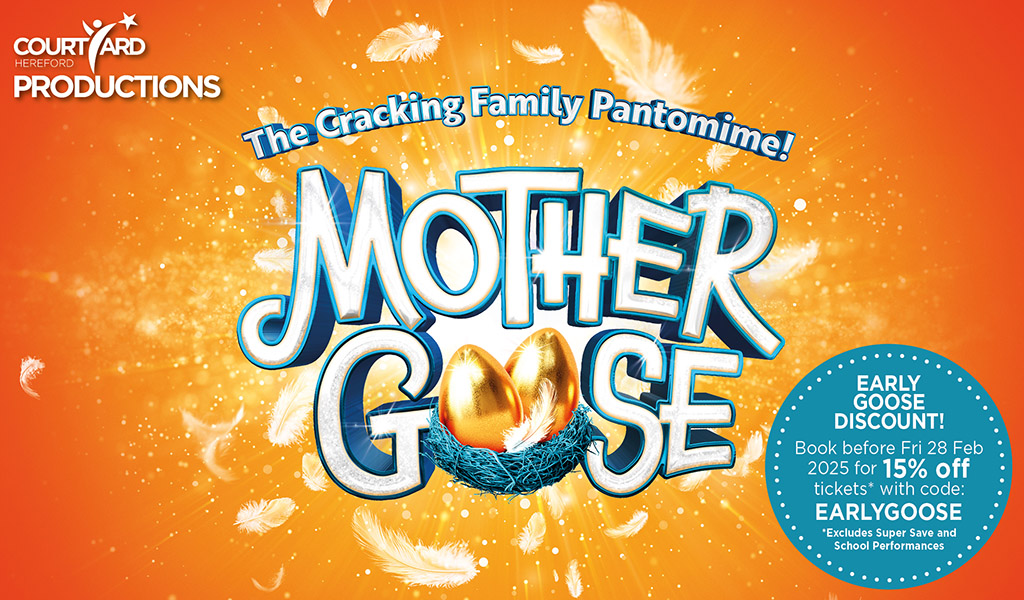This semi-detached home has been under the same ownership for many years and now offers the opportunity to update and personalise whilst being tidily presented throughout.
On the ground floor a front porch leads through to the entrance hall which provides the stairs to the first-floor and a door to the living room.
At the rear of the property is an open-plan kitchen/dining room having patio doors opening to the rear garden.
Upstairs are three bedrooms and a family bathroom.
To the front of the property is a garden area and a driveway with a carport providing off road parking for multiple vehicles.
There is also the benefit of a single garage located just a short walk from the front of the property.
The rear garden offers a private space having a seating area and lawn.
The property is situated within the popular Redhill area located off Ross Road approximately 1 mile south of the city centre.
A number of amenities can be found nearby to include a choice of shops, The Academy High School and public house amongst others.
Hereford city centre sits on the banks of the River Wye and boasts a vast array of shops, bars, restaurants and facilities.
Accommodation: Approached from the front, in detail the property comprises:
Porch: having double-glazed windows, tiled floor and door to entrance hall.
Entrance Hall: having store cupboard with meters in, stairs to first floor, door to living room.
Living Room: 14’5″ x 14’6″ (max) – gas fire with surround having central heating back boiler, door through to the kitchen/dining room.
Kitchen/Dining Room: 9′ x 17’7″ – having range of fitted kitchen units, work surface with inset sink and four ring electric hob, integrated freezer unit, built-in double oven, space for washing machine and fridge, patio doors to rear garden.
Stairs in the hallway lead to the first-floor landing having access hatch to roof space, window allowing for natural light, doors to bedrooms and shower room.
Bedroom One: 12’2″ x 9’9″
Bedroom Two: 10’8″ x 9’9″ – with built-in double wardrobe.
Bedroom Three: 9’2″ x 7’4″ – with built in bed, wardrobe, drawers and storage.
Shower Room: 7’3″ x 7’3″ – cubicle with electric shower, toilet, pedestal handwash basin, airing cupboard with hot water immersion cylinder.
Outside: To the front of the property is a lawned garden and brick paved driveway leading to the carport having store cupboard.
Through the carport a gate leads to the rear garden having patio seating space and raised lawned garden with flower bed border.
The property also has the benefit of a single garage which is located just a short walk from the front of the property.
Services – All mains’ services are connected to the property. There is a gas central heating system running from a back boiler behind the fire.
Agent’s Note – None of the appliances or services mentioned in these particulars have been tested.
Council Tax Band – C
Interested? Contact:
Andrew Morris Estate Agents Ltd
1 Bridge Street
Hereford
Herefordshire
HR4 9DF
Phone: 01432 266775




