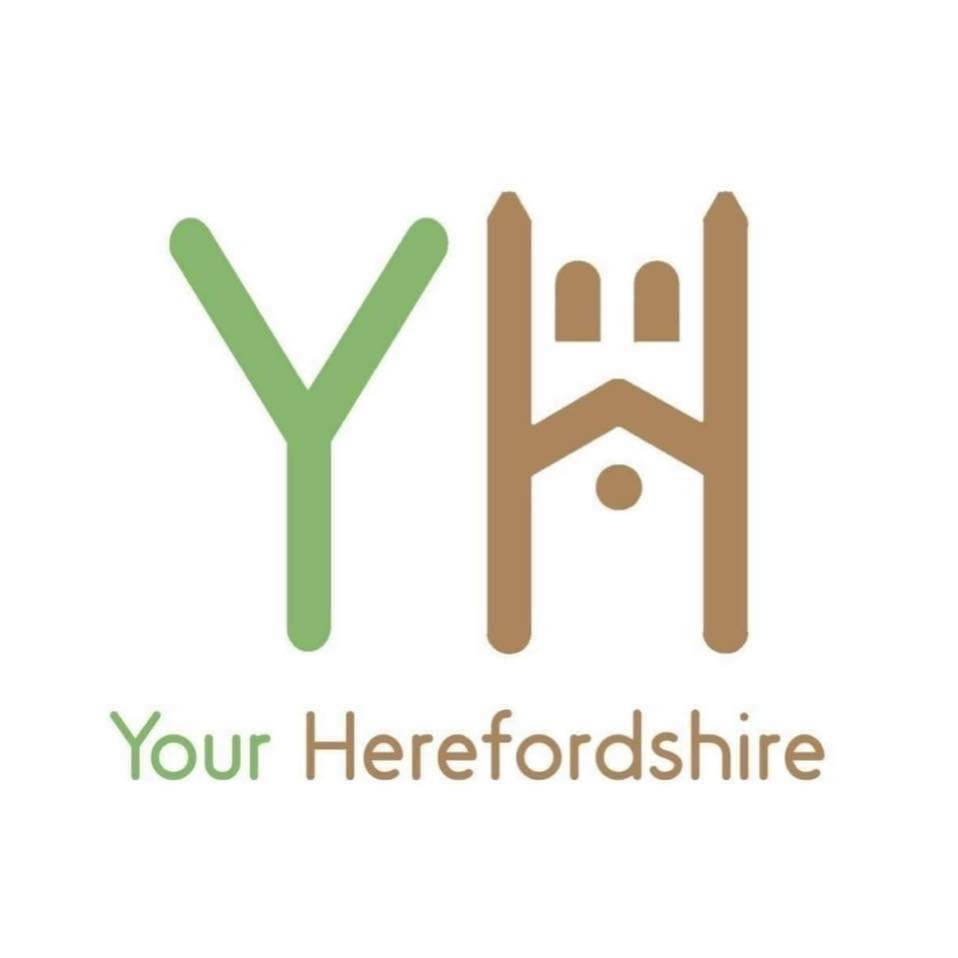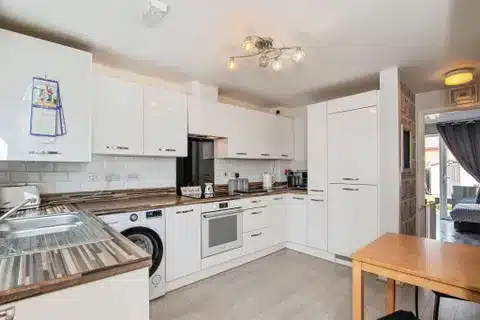A well presented, two double bedroom terraced home with a great size rear garden and off road parking. Conveniently located just one mile South of the City Centre.
Price – £197,500
Description
This modern two-bedroom mid-terrace house, features off road parking, a downstairs w/c and a charming and enclosed rear garden. Also benefiting from gas central heating and double-glazing throughout.
Ground floor accommodation comprises entrance hall, kitchen/breakfast room, downstairs w/c and a cozy lounge with double doors leading out onto the rear garden. Upstairs is the modern family bathroom and two double bedrooms.
Located just over a mile South of Hereford city centre with a wide range of amenities nearby including a choice of shops and supermarkets.
Primary and Secondary schools are within walking distance and there is a daily bus service.
Approach
Dropped curb giving access to the paved driveway with a path leading to front door and a lawn area to the side. The door to the front gives access to:
Entrance Hall
Double glazed door to front, stars leading to first floor, central heating radiator and ceiling light point with a door leading to.
Kitchen 12′ 3″ x 9′ 10″ ( 3.73m x 3.00m )
A fitted kitchen with wooden wall and base units with roll top work surfaces over, one and a half bowl sink and drainer with splash back tiling to walls, integrated electric oven and hob with cooker hood over, plumbing for washing machine, integrated fridge freezer, central heating radiator, gas central heating boiler, ceiling light point and double glazed window to front elevation and door leading to the lounge.
Lounge 13′ x 9′ 7″ ( 3.96m x 2.92m )
Double glazed French doors to rear giving access to the rear garden, central heating radiator and ceiling light point.
First Floor Landing
Loft access, ceiling light point and doors leading to:
Bedroom One 13′ x 8′ 9″ ( 3.96m x 2.67m )
Double glazed window to rear, central heating radiator and ceiling light point.
Bedroom Two 9′ 10″ x 9′ 11″ ( 3.00m x 3.02m )
Double glazed window to front, over stairs storage, central heating radiator and ceiling light point.
Bathroom
A modern white suite briefly comprising: Bath with mixer taps and shower head over, low level W.C, wash hand basin vanity unit, central heating radiator, part tiling to walls, extractor fan and ceiling light point.
Garden
A slab patio area which is perfect for entertaining leads to the good size lawn with fencing to the boarders and a side gate giving access to the front of the home.
Interested? Visit – https://www.zoopla.co.uk/for-sale/details/70581029/?search_identifier=1517993a0a661d954d3e834e1014ca218d3b003bcef1196163516d8a0bb4782b

