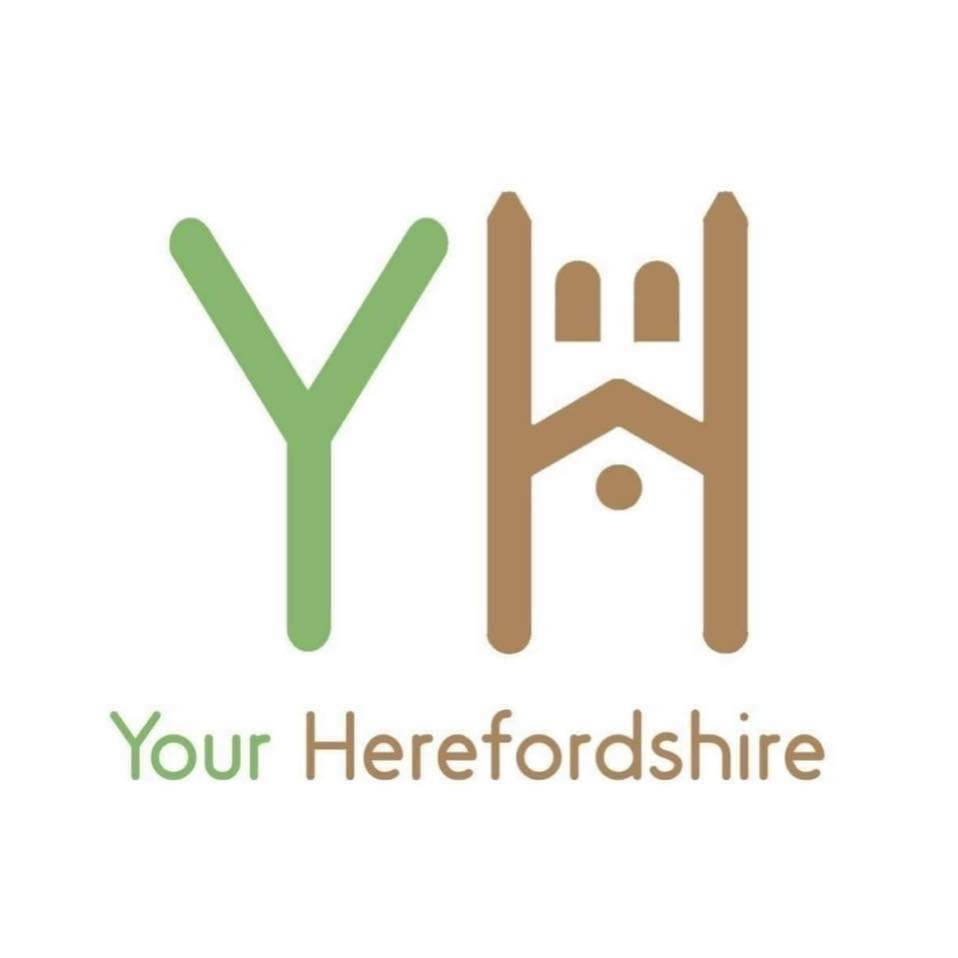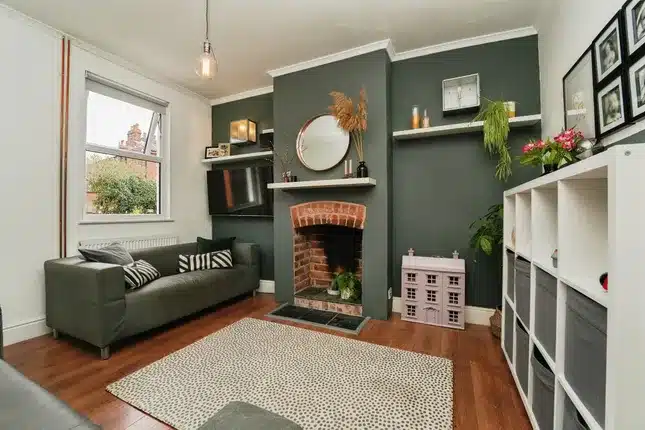A well-presented and deceptively spacious, two bedroom Victorian style property within walking distance to the City Centre. Featuring large rooms, modern decor and a low maintenance courtyard garden.
Price – £220,000
Description
This charming Victorian terraced property offers spacious accommodation throughout, briefly comprising: Entrance porch, lounge, dining room, kitchen and cloakroom to the ground floor.
First floor accommodation offers two double bedrooms, a dressing room/study area and a bathroom. Outside there is a low maintenance courtyard style garden with rear access.
The historic city centre of Hereford lies approximately 0.02 miles away and offers an excellent choice of shopping facilities along with cafes, bars and restaurants, train station and much more. There are also delightful riverside walks along the River Wye, only a short distance away leading to parks and open countryside.
Entrance Porch
Double glazed window to side elevation, step and further door into property.
Lounge 12′ 10″ x 11′ 1″ max ( 3.91m x 3.38m max )
Double glazed window to front, radiator, fire place with brick feature surround and ceiling light point.
Dining Room 11′ max x 13′ 7″ ( 3.35m max x 4.14m )
Window to rear, radiator, spotlights, stairs to first floor and door to kitchen.
Kitchen 14′ 8″ max x 7′ 3″ max ( 4.47m max x 2.21m max )
Wall and base units with worktops over, one bowl sink and drainer with mixer taps and tiled splashbacks, integrated appliances to include; oven, electric hob and cooker hood, plumbing for washing machine, space for fridge freezer, double glazed window to side elevation, ceiling spotlights and door to garden.
Cloakroom
WC, wash hand basin, spotlights to ceiling, towel rail and window to side elevation.
Landing
Loft hatch, spotlights and doors to the following:
Bedroom One 13′ 1″ x 11′ max ( 3.99m x 3.35m max )
Window to rear elevation, radiator, original feature fireplace and spotlights to ceiling.
Dressing Room 7′ 11″ x 7′ 4″ ( 2.41m x 2.24m )
Radiator, spotlights to ceiling and door to bathroom.
Bathroom
Modern white suite briefly comprising; bath with shower over, wash hand basin, WC, window to rear, spotlights to ceiling, extractor fan and splashback tiles.
Bedroom Two 13′ 1″ max x 11′ ( 3.99m max x 3.35m )
Double glazed window to front elevation, radiator and spotlights to ceiling.
Rear Garden
A low maintenance courtyard style garden with rear access.
More Details – https://www.zoopla.co.uk/for-sale/details/69779372/?search_identifier=a0cd0b0d758b175b5fb454b742dee3c9fe080a6b57a454e0b91049059187a80f

