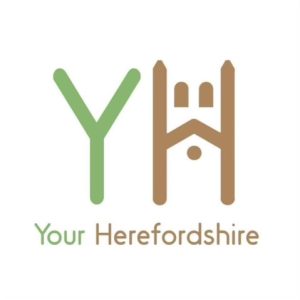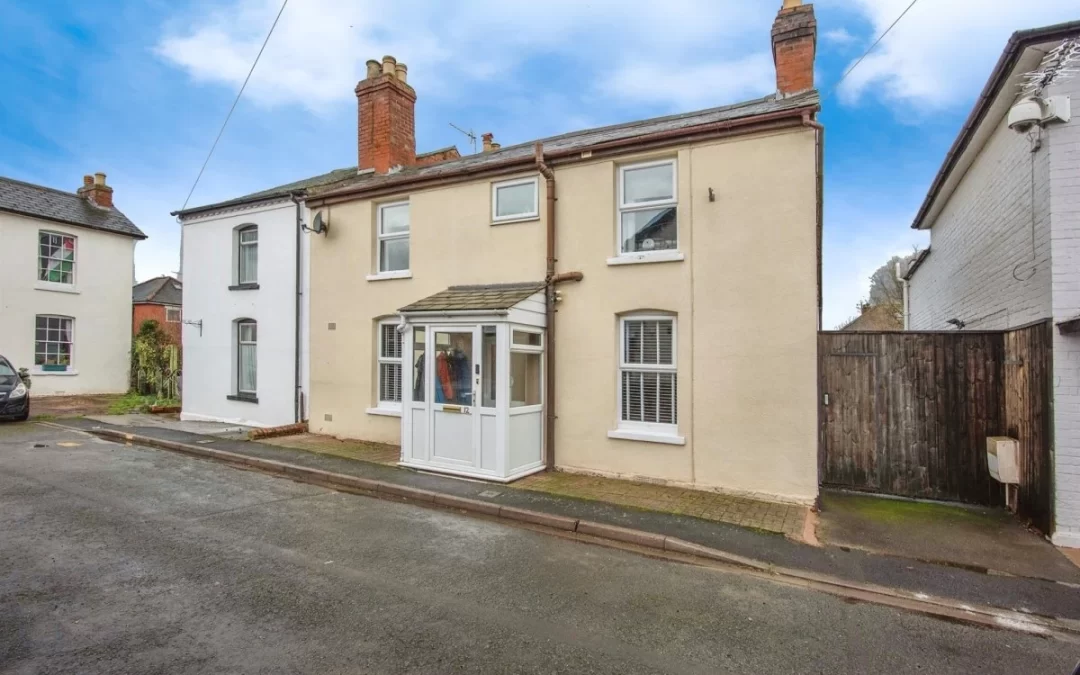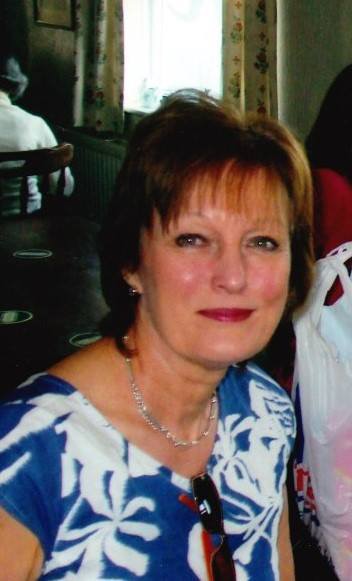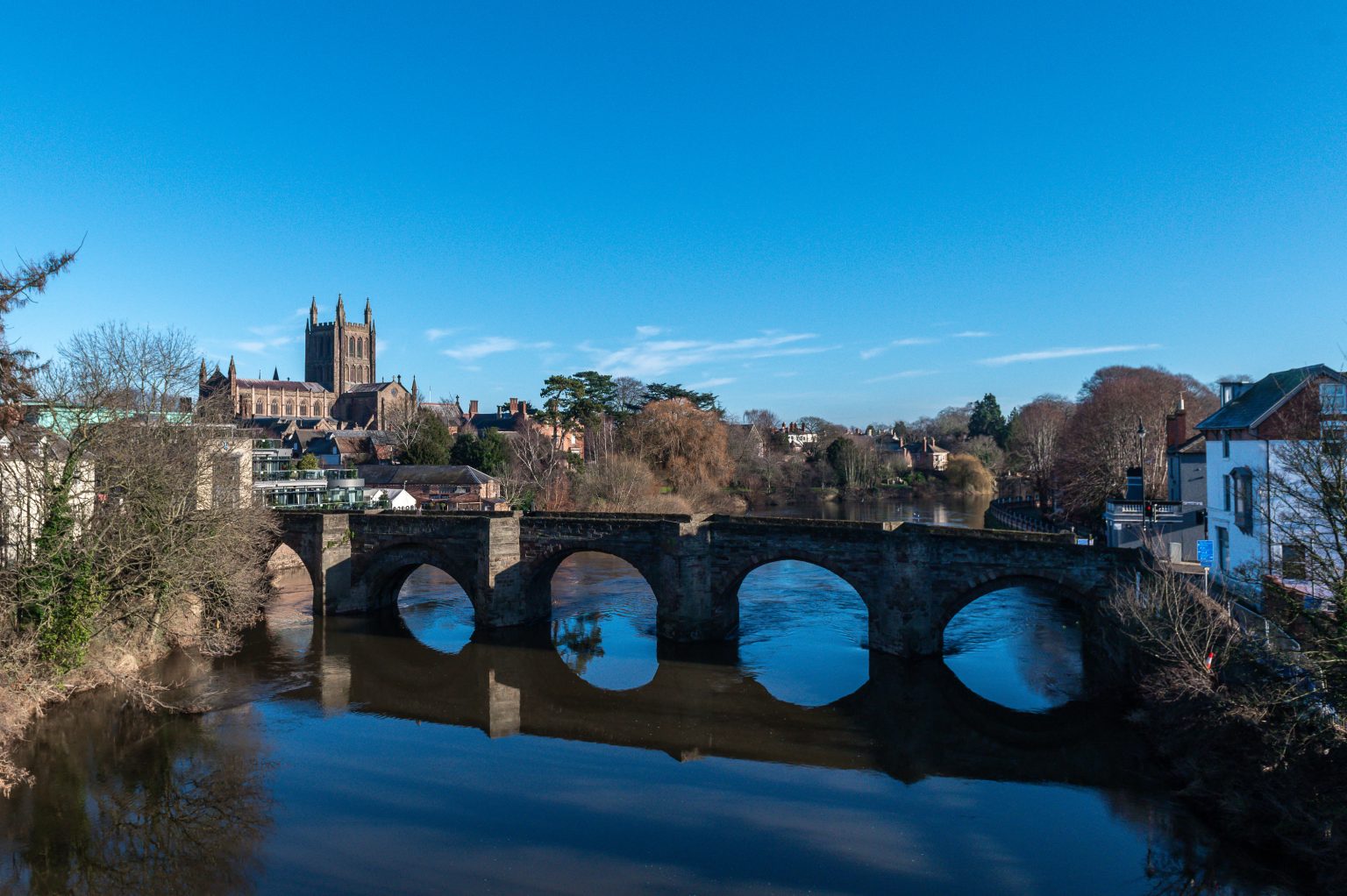A three bedroom semi-detached property is offered for sale with no onward chain!
Located in the sought-after residential area of Whitecross, boasting spacious living areas and a large garden.
Expansive ground floor accommodation briefly comprises a cosy lounge, spacious dining room, fitted kitchen, downstairs w/c, utility room and a large conservatory style extension.
On the first floor you will find three bedrooms and an accessible ‘wet room’ style shower room.
Externally the property boasts a spacious yet low maintenance rear garden featuring two outbuildings. Parking is provided on street but a residential permit.
Occupying a quiet location within Whitecross where you will find many local amenities including schools, local shops and supermarkets, pharmacies and much more.
This home is also within walking distance to the city centre and provides easy access to transport links.
Entrance Hall
Ceiling light point, stairs to first floor landing and doors giving access too:
Lounge
11′ 11″ Max x 12′ ( 3.63m Max x 3.66m )
Double glazed window to front, open fireplace with featured surround, ceiling light point and central heating radiator.
Dining Room
11′ 11″ x 10′ 10″ + Recess ( 3.63m x 3.30m + Recess)
Double glazed window to front, two central heating radiators, ceiling light point, storage cupboard and a covered fireplace with possibility for re-opening. Further doors leading to the cellar and kitchen.
Kitchen
14′ 9″ x 7′ 10″ (4.50m x 2.39m)
A fitted kitchen with wall and base units, roll top work surfaces over, one and a half bowl sink and drainer with splash back tiling, integrated oven and gas hob with cooker hood over, integrated dishwasher and space for fridge/freezer.
With two ceiling light points and door giving access to the conservatory.
Utility Room
4′ 3″ x 6′ 11″ ( 1.30m x 2.11m )
Roll top work surfaces, plumbing for washing machine, space for fridge freezer, ceiling light point and double glazed window to rear.
Conservatory
16′ 8″ x 10′ 11″ ( 5.08m x 3.33m )
A conservatory style extension with double glazed windows surrounding, sliding doors to the rear garden, three ceiling light points and a central heating radiator.
Cloakroom
Low level w/c, wash hand basin, ceiling light point and central heating radiator.
Basement
12′ 1″ x 13′ 9″ (3.68m x 4.19m)
Stairs leading down to lower level basement mainly used for storage, with two ceiling light points and housing gas/electric meter boxes.
Bedroom One
12′ 1″ x 11′ 11″ Into Wardrobe (3.68m x 3.63m Into Wardrobe)
Double glazed window to front elevation, fitted wardrobe space, ceiling light point and central heating radiator.
Bedroom Two
7′ 11″ Max x 12′ 1″ (2.41m Max x 3.68m)
Double glazed window to front elevation, ceiling light point, central heating radiator and fitted wardrobe space.
Bedroom Three
8′ Max x 15′ Max (2.44m Max x 4.57m Max)
Double glazed window to rear elevation, velux window above, central heating radiator and ceiling light point. Restricted head height.
Shower Room
A ‘wet room’ style shower room comprising; low level w/c, wash hand basin, shower, extractor fan, towel rail, ceiling light point and double glazed obscured window to front.
Outbuilding / Bar
A purpose built outbuilding with a solid oak exterior, fully insulated with power and lighting throughout. Currently used as an outdoor bar.
Rear Garden
A large rear garden featuring low maintenance astroturf lawn, enclosed by sturdy fencing for utmost privacy.
A sizeable shed stands prominently, with power and lighting and providing ample storage, while a solid oak outbuilding with power and lighting adds a touch of elegance and functionality.
Price – £290,000.
Interested? Visit – https://www.connells.co.uk/properties/18446430/sales/HER314614




