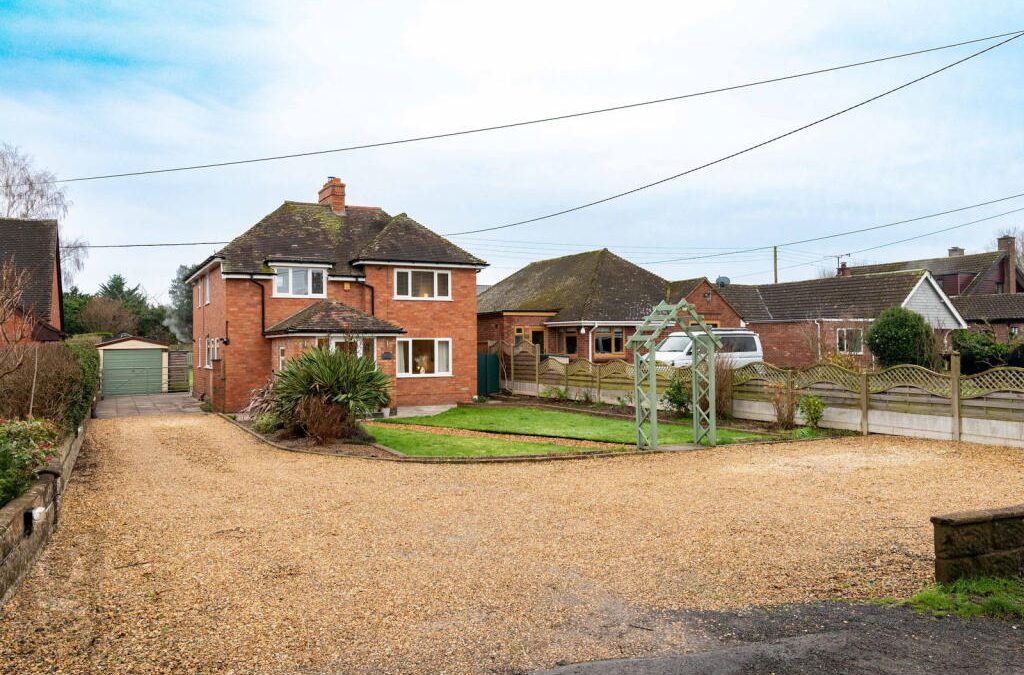A Stunning Detached 4 Bedroom Period Family Home, recently updated and set on a generous plot with extensive gardens at the edge of the City.
Guide Price – £575,000.
Spacious Entry Porch – Hall – Open Plan Sitting & Dining Room – Kitchen – Walk-in Pantry – Utility Room – Ground Floor Shower Room – Principal Bedroom with Feature Bath & Ensuite Shower – Double Bedroom with Ensuite Shower – Additional Double Bedroom – Single Bedroom/Study – Expansive Driveway with Ample Parking – Garage – Large Shed – Paved Patios – Front & Private Rear Gardens
Stockton has recently undergone extensive renovation, including new windows throughout, updated guttering, soffits, and fascia, the addition of a ground floor shower room, and newly fitted utility and ensuite facilities.
With freshly plastered walls, neutral decor, new doors, and upstairs carpeting, this property offers a warm and inviting home ready for a modern family.
The expansive grounds, featuring a garage and a large enclosed rear garden, provide exciting possibilities for creating a new garage block or workshop.
The property previously received planning permission for a 7m rear extension, offering an exciting opportunity to create a spacious open-plan kitchen and dining area.
Located in a semi-rural setting overlooking picturesque apple orchards, the property benefits from its proximity to Kings Acre Road, which offers amenities including a garden centre with a popular café, a local shop, and access to Whitecross’s renowned conveniences such as Heggie’s butchers, convenience stores, and the Ofsted-rated “Good” Whitecross High School & Specialist Sports College. For leisure, nearby Breinton Common and Wyevale Wood Nature Reserve offer excellent walking opportunities, while Breinton Village Hall provides a hub for community activities. Despite its tranquil setting, the property is conveniently located less than 3 miles from the City Centre.
The Property
Porch: A gravel pathway leads to the porch, featuring new doors and windows. This surprisingly spacious entrance area includes new herringbone style LVT flooring, built-in coat closet and seating bench with shoe storage beneath and sensor lighting.
Entry Hall: Beyond the inner half-glazed door, the entry hall welcomes you with its honey-toned oak laminate flooring. The carpeted staircase ascends to a light-filled landing enhanced by a double window with fitted blinds and spindle bannister.
Sitting & Dining Room: This open-plan space, defined by a high arch, is bathed in natural light from dual-aspect windows. The sitting room’s picture window frames views of the front garden, while the dining room’s sliding patio doors open to the rear garden. The sitting room boasts a wood burner with a slate hearth and timber lintel, complemented by twin upright columns radiators either end. The dining room, sharing the same herringbone LVT flooring, provides a welcoming space for family gatherings, illuminated by a stylish contemporary light pendant. The entire room has been redecorated in neutral colours and full-height wall panelling.
Kitchen: The soft green shaker-style Magnet kitchen combines functionality with charm. Solid wood countertops, a quartz-topped island with breakfast bar seating, and an array of storage solutions, including corner carousel units, deep pan drawers, and pull-out pantry racks, ensure practicality. Integrated appliances include a dishwasher, plumbed Rangemaster fridge/freezer, and a 5-burner Rangemaster cooker. The Butler sink sits below triple windows overlooking the garden. A walk-in Pantry with shelving, a double socket, and lighting offers convenient additional storage.
Utility Room: With matching LVT flooring, the utility room includes a fitted double unit with a wood countertop, stainless steel sink, and space for a washer and dryer. The Ideal gas boiler (installed July 2023) is housed here, along with a glazed door leading to the rear patio.
Ground Floor Shower Room: The recently created Shower Room features a corner enclosure with rainhead and standard shower attachments, WC, and pedestal basin. Decorative tile-effect vinyl flooring and a built-in cupboard add both practicality and charm.
Bedroom 1: The principal bedroom is a light-filled space with classic period features. A high arch leads to a dressing area with built-in mirrored wardrobes. A luxurious freestanding bath is positioned beneath the picture window, while the ensuite offers a shower enclosure, vanity unit, WC, and heated towel rail.
Bedroom 2: This double bedroom overlooks the rear garden and includes a built-in wardrobe. The ensuite features a Mira shower, vanity unit, and WC.
Bedroom 3: Another double bedroom with a built-in wardrobe, new LVT flooring, and views of the front garden and neighbouring orchards. The loft hatch provides access to fully boarded roof storage.
Bedroom 4: Ideal as a single bedroom or Study, this carpeted room features full height decorative wall panelling.
Outside
The sweeping gravel driveway, complete with motion-sensor lighting, offers parking for multiple vehicles and leads to the side gate and garage. The front garden, with its lawn and flower borders, is crossed by a gravel pathway. The enclosed rear garden includes a single garage with redevelopment potential, a large timber shed, and a fenced area for vegetable growing. A paved patio provides an expansive space for outdoor dining and entertaining, with potential for a full outdoor kitchen.
Practicalities
Herefordshire Council Tax Band ‘F’
Gas Central Heating
Double Glazed Throughout
All Mains Services
Full Fibre Broadband Available
Directions
From Hereford, take the A438 towards Brecon via Whitecross Road. At the roundabout, take the second exit onto Kings Acre Road and continue for just under 2 miles. After passing the Credenhill turn, turn left into Breinton Lane. The property is located shortly on the left.
What3Words: ///rested.relations.arranged
Property Link – https://glasshouseproperties.com/property/breinton-lane-swainshill-hereford/1045514/

