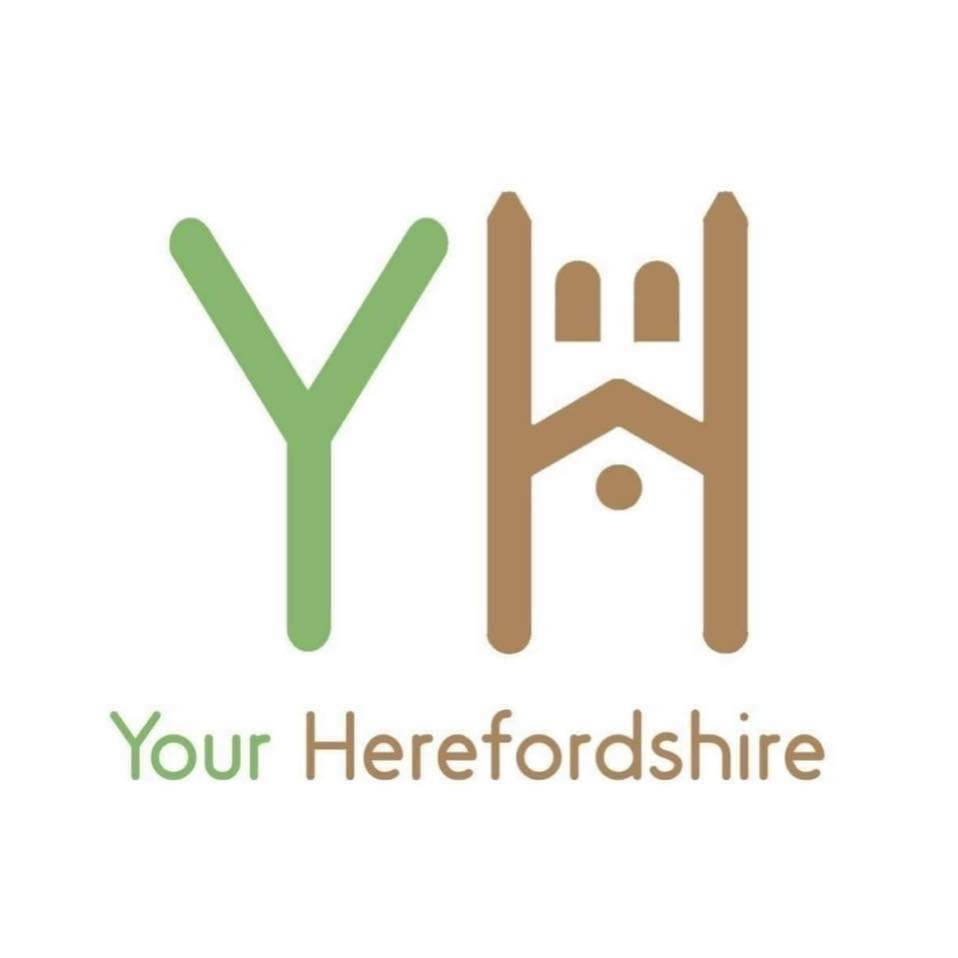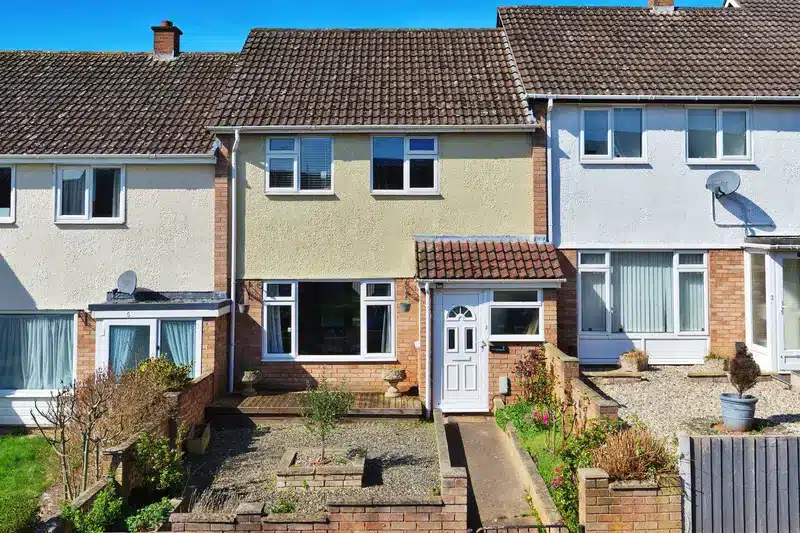A Spacious & Well Presented 3 Double Bedroom Terrace House, modernised throughout, in the ever popular area of Tupsley.
Guide Price – £235,000
Porch – Entrance Hall – Kitchen – Sitting/Dining Room – 3 Double Bedrooms – Bathroom – Study – Storage – Rear Garden – Outbuilding – Off-Road Parking
This ideal starter or investment home offers 3 spacious double bedrooms, modern kitchen & bathroom, very large main reception room, low maintenance garden with outbuilding, off-road parking and access to fields very close by, perfect for avid dog walkers or lovers of the outdoors.
The house benefits from a superb location; Tupsley is an amenity-rich area with a vibrant sense of community, offering Ofsted ‘Excellent’ & ‘Good’ primary schools, family butchers or a short stroll to Bishops Bluecoat secondary, local shop, post office, pubs and GP surgery with pharmacy. It also benefits from close proximity to the Hereford Sixth Form, Colleges and even County Hospital.
The Property
Porch & Entrance Hall – Through convenient porch entrance, with space for coat rack and shoes, sleek and dark LVT flooring leads seamlessly into the Sitting/Dining Room on the left, with stairs to the 1st floor ahead.
Sitting/Dining Room – Boasting an impressive near 7m in length, this large main reception room offers ample space for a lounge area with full furniture suite and family dining beyond.
Large window at the front floods the room with natural light, while Patio doors lead straight out to the garden beyond, with the boiler hidden in the corner, and Kitchen to the right.
Kitchen – Modern kitchen, fitted in white shaker units above & below, finished by wood-effect laminate countertops. Sat atop tiled flooring are integrated appliances; Bosch oven, with extractor fan hood above, sink with drainer, and undercounter fridge.
Bedroom 1 – Well-proportioned carpeted double, with a triple window overlooking the rear garden, and two built in wardrobes.
Bedroom 2 – Further double, with fitted carpets and window over the front aspect, and built in wardrobe also.
Bedroom 3 & Study – Previously a single room, this area has been converted into a tidy study space, with opening leading to stairs to the attic conversion. This large 5 metre long bedroom, has 2 large velux windows with built in blinds above.
Bathroom – The bathroom is fitted in a modern white suite, including bath with shower over & glazed panel, complimented by stylish subway tiles, low flush WC, pedestal basin with mixer tap and built in storage, and heated chrome towel radiator.
Outside
The rear garden is has a covered decking and seating area, perfect for al fresco dining and barbecues in summer months. The remainder of the garden is laid to lawn, with a rear gate leading to parking beyond.
Handy outbuilding, has an area for storage, power and lighting, and even plumbing with space for washing machine and tumble dryer, doubling up as a utility area.
Practicalities
Herefordshire Council Tax Band ‘B’
Gas Central Heating
Double Glazed Throughout
All Mains Services
Ultrafast Full Fibre Available
Directions
From Hereford City Centre, proceed north-east on Commercial Road (A465) and continue to the top of Aylestone Hill. At the roundabout, take the second exit onto Folly Lane, followed by turning left onto Whittern Way after the colleges. After 0.4 miles, turn left onto Grandison Rise where the property can be found on the left hand side.
What3Words: ///planet.often.drops
More Details – https://glasshouseproperties.com/property/garnstone-rise-hereford-hr1-1pw/1089126/

