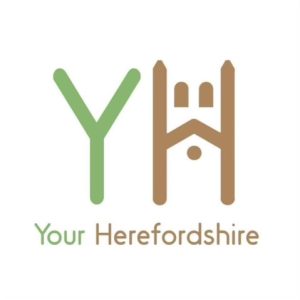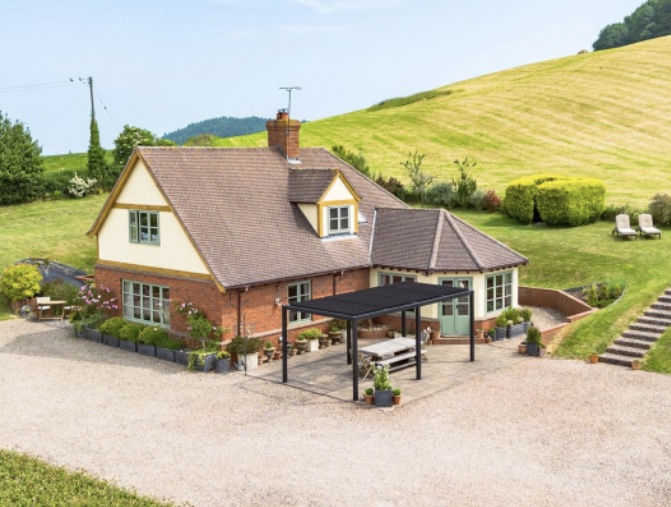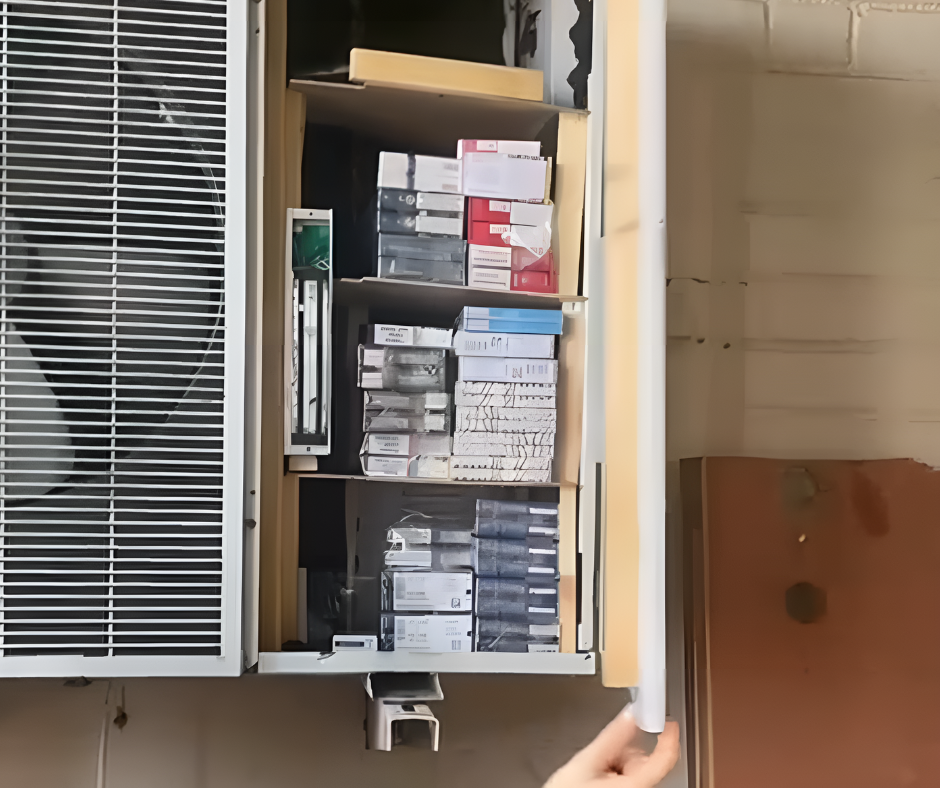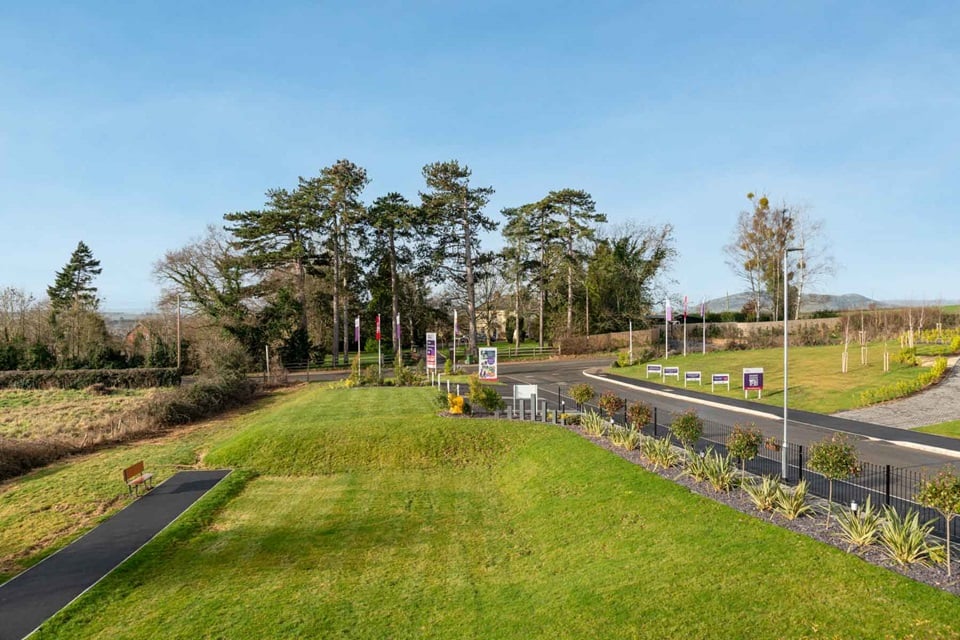Set just off a country lane in this popular rural hamlet in North-West Herefordshire, a detached half timbered “Potton” framed house offering lots of character and charm.
The property was constructed about 18 years ago in this elevated position enjoying good size gardens which back on to farmland and from where there are stunning panoramic views to the distant Welsh hills.
The accommodation is finished to a high standard and has the benefit of zoned underfloor oil-fired central heating throughout along with double glazing and a wealth of exposed beams.
The principal reception rooms are of excellent size, the sitting room with a large Inglenook fireplace with inset Clearview wood burner and the kitchen/sunroom measuring 10m x 5.64m max with granite worktops, electric Aga and Oak units.
Each of the four bedrooms has an en-suite. To fully appreciate the features of this home, an internal inspection is recommended.
Situation
Situated in the Hamlet of Upper Hill, the property is conveniently placed for Leominster 5 miles, Hereford 10 miles as well as Hay-on-Wye.
The popular Village of Canon Pyon is two miles away with facilities including a Primary School, Shop and Public House.
Accommodation
Canopied Porch – With wooden pillar and herringbone brickwork.
Reception Hall – Impressive Hallway with gallery feature over, Oak flooring, understairs cupboard, cloak cupboard, inset ceiling downlights.
Door to – Cloakroom
With suite comprising low flush WC, inset vanity unit with circular wash basin, double glazed window.
Dining Room – Having double glazed windows to three aspects, Oak flooring, exposed beams.
Sitting Room – Having double glazed windows to three aspects, large Inglenook fireplace with Clearview log burner and tiled hearth, Oak flooring, exposed timber framework.
Kitchen/Sun Room – With range of Italian Oak units with granite work surfaces above, inset Belfast sink, mixer taps, large freestanding island unit with circular bowl sink. Built-in dishwasher, two drawer fridge, cooker, Inglenook fireplace housing electric four oven Aga, walk-in Pantry.
Extending into Sun Room with Dining Area, double glazed windows and double doors opening on to patio. Ceramic tiled flooring throughout. Inset down lighters and under unit lighting.
Door to – Utility Room
With stable door to outside, double glazed window, inset single drainer sink with cupboard beneath plus range of Italian Oak full length storage cupboards, space for washing machine and American style fridge/freezer, useful granite work surfaces and oil-fired central heating boiler, Zoned underfloor oil heating.
First Floor
Galleried Landing – With Oak flooring, inset down lighters.
Master Bedroom Suite – With double glazed window, extensive fitted wardrobes, under eaves storage, wood effect flooring, far reaching views.
En Suite – Having walk-in shower, WC low flush suite, large wash hand basin, storage/display cupboards and backlit LED mirror with shaver point, double glazed window, wood effect flooring, heated towel rail.
Bedroom 2 – With Velux roof light, wood effect flooring and exposed beams, inset down lighters, views over farmland.
En Suite – Shower cubicle, vanity wash hand basin, backlit LED mirror with shaver point and selection of storage cupboards, low level WC. Wood effect flooring, Velux roof light, heated towel rail
Bedroom 3 – With double glazed windows to front and side with views, wood effect flooring.
En Suite – With bath, separate shower cubicle, low flush WC, vanity wash hand basin, backlit LED mirror with shaver point, heated towel rail, double glazed Velux roof light and with wood effect flooring.
Bedroom 4 – L-shaped with Velux roof light, laminate flooring, under eaves storage space.
En Suite – With shower cubicle, vanity wash hand basin, low flush WC, tiled floor, heated towel rail, double glazed Velux window.
Outside
From the Country lane, a splayed drive with double wooden gates give access to a wide gravelled parking/turning area with space for a number of vehicles.
There is an extensive Patio to the side of the property from where there are steps up to an elevated further Patio with awning over and from where the views can be fully appreciated.
The gardens are of a good size and laid to lawn with areas of trees and shrubs and backs on to farmland. There is a Summer House measuring 3m x 4m. There is outside power and water.
Services
Mains electricity, private water from a borehole with UV treatment plant and water softener, private drainage treatment plant.
Underfloor oil-fired central heating system zoned to each room.
Viewing
Strictly through prior appointment via the Sole Selling Agent.
Directions
Proceed North out of Hereford along the A4110. Pass through the Village of Canon Pyon and after approximately 2 miles take the right-hand turn opposite the Bush Inn signposted Upper Hill and Ivington. After approximately 1 mile the property will be seen. It is the last house in Upper Hill on the right hand side.
Interested in this property? Visit – https://www.sunderlands.co.uk/residential/property/northwest-herefordshire-19125802 or contact Nigel Highfield FNAEA on 01432 356161 / 07968 877 337




