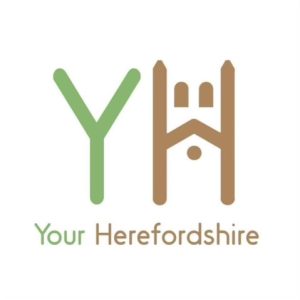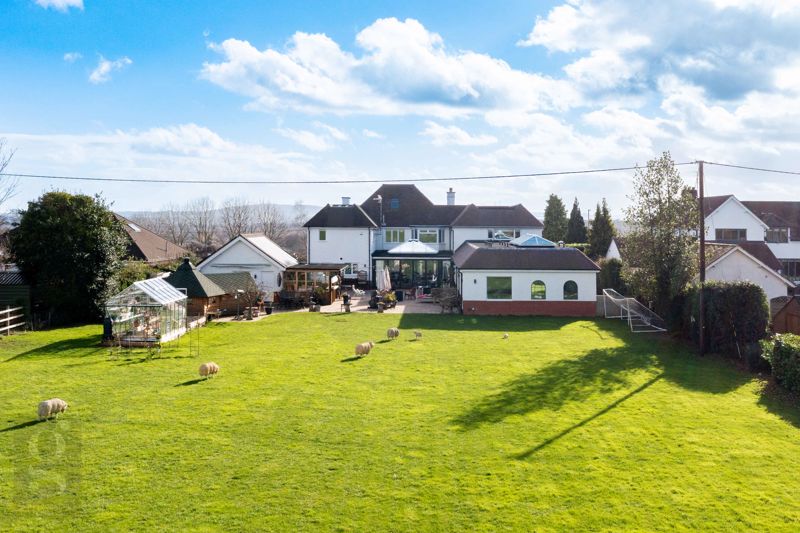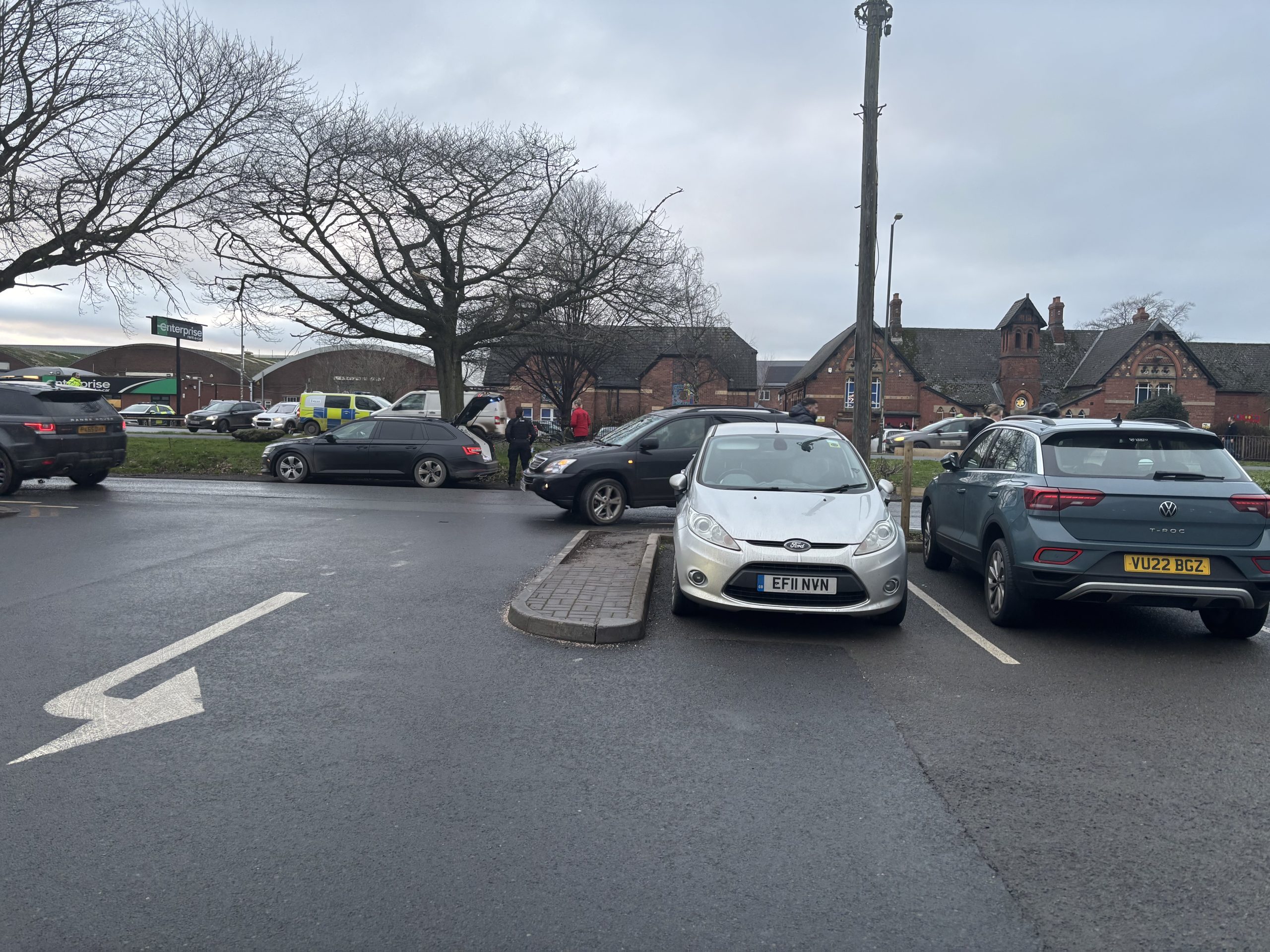A Sensational Family Home, with the Detached 1930s Original Property transformed by a new wing addition creating a luxurious home with 5 double bedrooms, 4 ensuites and boasting wonderful living space interconnectivity, all privately set on 1 full acre at the City’s edge.
Rain Porch – Entrance Hall – Sitting Room – Study – Orangery – Billiard Room – Snug – Open Plan Kitchen/Dining Room – Utility – Downstairs Shower Room – Downstairs WC – Pump Room – Indoor Heated Swimming Pool – Principal Bedroom with Ensuite Shower – 3 Further Double Bedrooms with Ensuite Showers – Double Bedroom – Family Bathroom – Second Floor Home Office/Hobby Room – Driveway with 2 EV Charging Points – Double Garage with Solar Panels & 2 Tesla 28kW Wall Batteries – Scandinavian Barbecue Cabin – Outdoor Kitchen & Bar – Greenhouse – Entertaining Courtyard – Gardens
Greenway offers an exceptional home exceeding any family’s dreams and demands; from Billiard Room, garden Hobbit Hideaway to indoor Swimming Pool.
The property has been completely transformed with the addition of a full new wing, connecting the living spaces around the central Orangery and the stone paved Courtyard beyond.
Conjuring shades of a Moroccan Riad the light-filled and utterly private space of the Orangery with twin walls of Bi-fold doors allows seamless transition throughout house and garden.
Benefitting from an enviable and elevated position, Greenway enjoys the best of both worlds with panoramic views over the City to the front and miles of open countryside to the rear.
The property is quietly set well back off the old road running parallel to the A4103.
A main artery route affording excellent connectivity to the City Centre, to Worcester and the M5 26 miles away, north to Leominster 12 miles and even west into Wales with Brecon 36 miles. For leisure nearby are the Hereford Racecourse, Sports Centre with adjacent Skate Park and Holmer Park Spa and Health Club.
The Property
Rain Porch & Entrance Hall – Beyond the shelter of the Rain Porch the Front Door opens into a grand Entrance Hall with original rear bay window framing views into the Orangery and into the deep gardens beyond.
The practical LVT flooring runs harmoniously throughout much of the downstairs. The staircase conceals a built-in cupboard beside the Downstairs WC with its full-height double closet.
Study – Benefitting from the front bay of the original house, the Study offers a highly malleable space ideal as a Home Office or Library.
Snug & Billiard Room – The Snug open to the Billiard Room beyond, both with laminate wood flooring with decorative flag detail, combine to offer an Entertainment suite, ideal for music, gaming and any manner of hobby.
The highly malleable rooms provide more informal space for relaxing as a family or individual escape.
The Billiard Room benefits from a half-glazed External Door opening out to the rear Patio while French doors open into the Orangery with either space offering a comfortable Family Room.
Built-in are 2 full-height cupboards, one concealing Worcester Gas boiler for the original half of the house.
Orangery – The stunning Orangery provides both the physical and magnetic heart of the home, filled with natural light from the large glass lantern and twin walls of Bi-fold doors opening fully into the Kitchen/Dining Room and out onto the Courtyard.
It offers a calm green oasis in the hectic whirl of modern family life, an enticing spot to enjoy a peaceful moment with morning coffee or an evening glass of wine overlooking the gardens and tranquil open countryside beyond.
Sitting Room – The carpeted Sitting Room delights in a wide bay window framing views across the front lawns with its specimen Monkey Puzzle tree.
With 4 wall sconces and benefitting from dual aspect the Sitting Room provides a calm and perhaps more formal retreat.
Kitchen/Dining Room – Revelling in an expansive open plan sweep the Kitchen and Dining Room offers a convivial space for the gathering of family and friends.
The Dining area provides ample space for a large table easily seating 10 or 12 alongside dresser and sideboard. The Kitchen is fully fitted with wood-effect units smartly contrasting marble countertops.
The warm aubergine colour and curving form of the storage units of the central island soften the sharp 90 degree angle of the countertop providing twin breakfast bars and is home to the Neff induction hob with feature stainless steel Faber light above. To the far wall begins an array of fitted storage with space for a US-style fridge/freezer flanked by twin pull-out Pantry Cupboards with wire racking.
Integrated are wine cooler and dishwasher set beside underslung stainless steel Franke sink and a half with both standard mixer and instant hot water taps.
Deep pan drawers are set below the smoky mirrored backsplash with an integrated Neff microwave above.
Nearby are twin Neff double ovens beside 3 full height cupboards with the 2 flanking units providing copious storage while the central Pantry unit conceals pull-out wire baskets.
Utility – The long Utility provides fitted storage units and laminate countertops with stainless steel sink and integral drainer. There are undercounter spaces for an additional dishwasher, alongside both washer and dryer.
The built-in cupboard at the far end is home to the Worcester gas boiler heating the new wing while the double doors open to the Pump Room containing the heating unit for the Swimming Pool beyond.
Downstairs Shower Room – The Shower Room offers pedestal basin, WC and large shower cubicle, with ideal proximity to the pool.
Indoor Heated Swimming Pool – The luxurious pool complex features both heated pool and large Hot Tub, the space benefits from both glass lantern to the roof and 3 sets of French Doors leading out into the Courtyard.
The External door from the Utility and the internal door into the pool have keypad code security to prevent children accessing the pool unsupervised.
Bedroom 1 – The Principal Suite is a spacious carpeted Double Bedroom with wide window overlooking the rear gardens and miles of open farmland beyond. It has 2 walls of fitted storage combining wardrobes with deep drawers below and a triple chest of drawers with TV position above.
The Ensuite features large walk-in shower enclosure with both regular and Rainhead showers, WC, wall-mounted basin vanity with drawer storage and LED lit mirror above and is completed with chrome heated towel rail. To the far end of the Ensuite is a dedicated Dressing area with extensive fitted storage.
Bedroom 2 – A spacious carpeted Double Bedroom enjoying a bay window overlooking the front gardens and wider cityscape. The Ensuite provides corner shower cubicle, WC, vanity unit storage with fitted basin and chrome heated towel rail.
Bedroom 3 – Also a carpeted Double Bedroom with built-in double wardrobe and revelling in a bay window framing panoramic views out over the city to Breinton water tower and far beyond to the surrounding hills and even Black Mountains.
The fully-tiled Ensuite provides corner shower cubicle, WC and basin vanity.
Bedroom 4 – The carpeted Double Bedroom benefits from dual aspect overlooking the rear garden and Orangery, while the Ensuite features walk-in shower, WC and pedestal basin.
Bedroom 5 – The last of the Double Bedrooms is currently set up as a twin and enjoys 2 windows overlooking the front garden.
To the side of the main bedroom lies an additional area with ample space beyond wardrobe storage for a desk making it ideal as a dedicated Study for any student.
Family Bathroom – With black tile flooring the smart Bathroom provides full bath and separate corner shower cubicle. The suite is completed by WC and vanity unit storage with fitted basin.
Second Floor Home Office – Up from the wide Landing with reading nooks lies the usefully converted Attic storage with store room and open area, offering a great secondary work zone, hobby space or children’s play den.
Outside
The sweep of the tarmac Driveway provides ample parking for numerous vehicles and further offers 2 EV charging points the first independently on the Driveway before the house and the second on the Double Garage.
The Garage with electric roller door benefits from solar roof panels charging twin 28kW Tesla wall batteries, feeding any excess into the grid and offers an ideal Workshop, beyond its obvious copious storage.
Within the securely enclosed and totally private rear gardens the extensive Entertaining Courtyard is bounded to one side by the Outdoor Kitchen and Bar.
A large covered space with outdoor sockets, it offers ample space for gas barbecue, pizza oven and bottle fridges beside a large dining table all offering a relaxing and sheltered spot for al fresco summer dining.
Once the season turns however relaxed dining can continue in the Scandinavian Barbecue Cabin, with central open firepit. It offers a secret retreat in which to indulge in a little Hygge – if of course you can convince the kids to allow you entry into their secret den.
For gardeners there is a Greenhouse with large raised vegetable bed while the flat wider rear garden its far corners planted with young trees, is mainly laid to lawn making it ideal for football practice.
Practicalities
Herefordshire Council Tax Band ‘G’
Gas Central Heating
Double Glazed Throughout
Mains Electricity, Gas & Water
Private Drainage
Grid Fed Solar Panels & 2 Tesla 28kW Batteries
Fibre Broadband Available
Directions
From Hereford take the A438 West towards Brecon along Whitecross Road. At the Whitecross roundabout take the third exit onto Three Elms Road, the A4110 to Canon Pyon.
Proceed straight following the road to the traffic light intersection on Roman Road and turn right.
Take the first left turning onto the old parallel access road, turn immediately right, the property is to be found shortly on the left, marked by the flagpole.
Interested? Visit – https://www.glasshouseproperties.com/properties/property/11321932-roman-road-hereford



