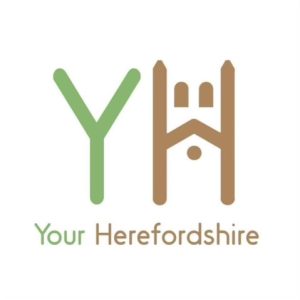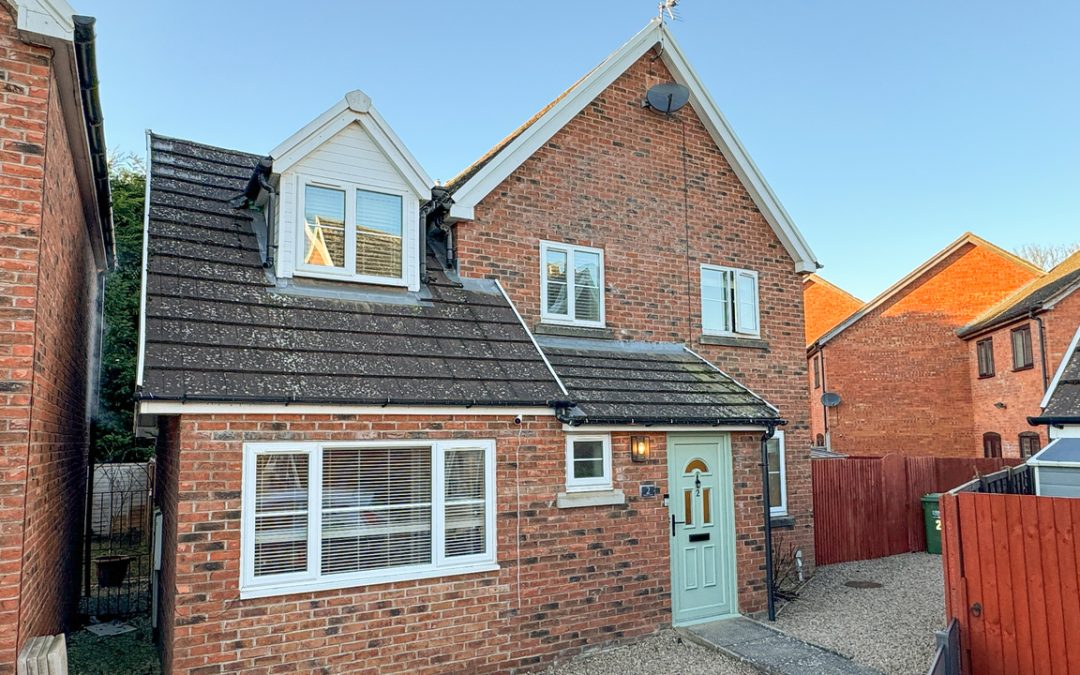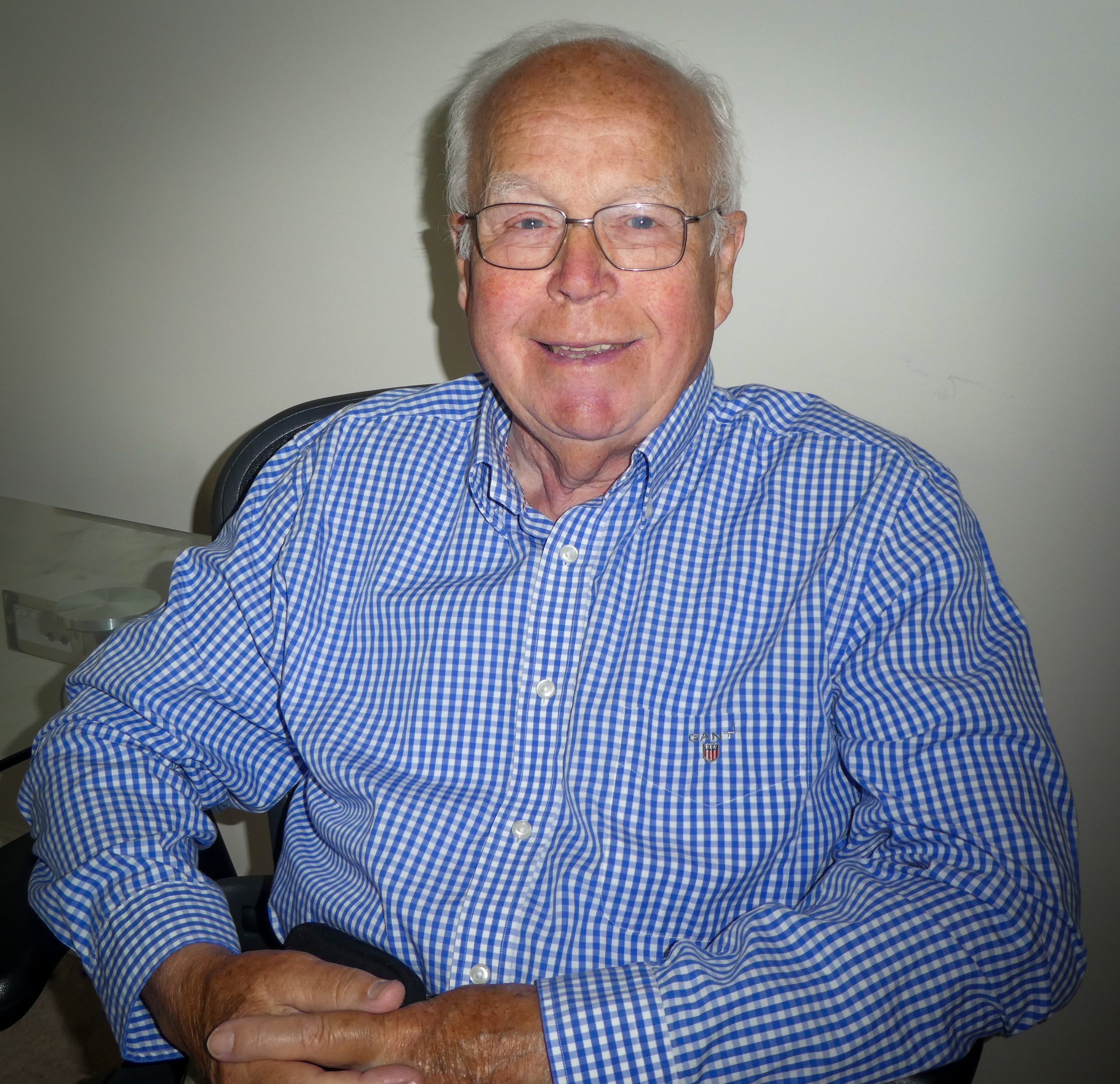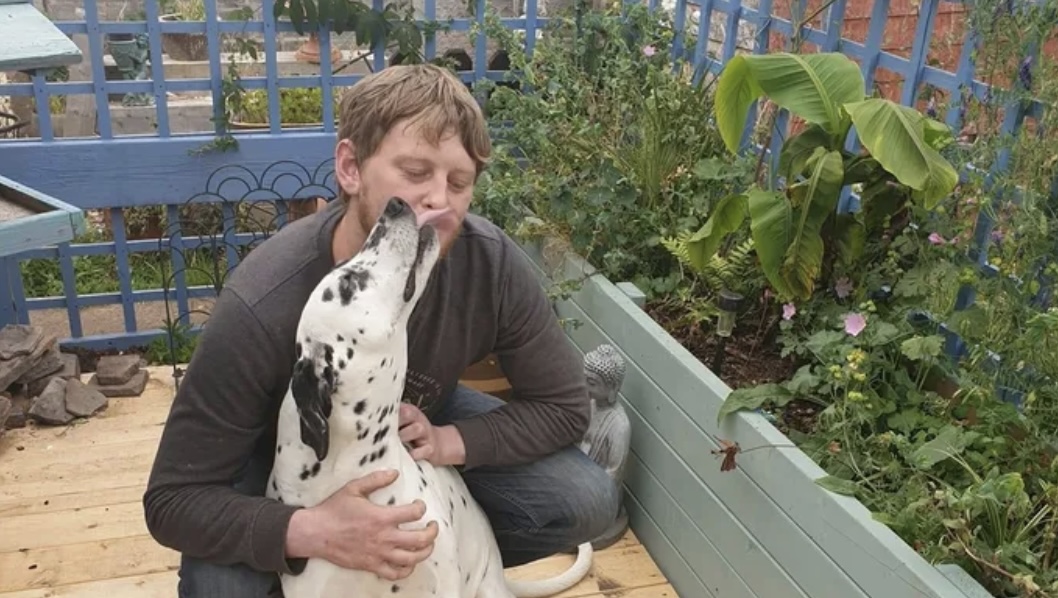This detached, modern family home was built in 2007 by respected local developers Perfection Homes.
The home offers well-presented and spaciously planned accommodation and is being offered for sale with no onward chain.
On the ground floor the property consists of an entrance hall giving access to a downstairs toilet and into the living room.
Situated off the living to the side of the property is a children’s play room which could also be used as a home office or fourth bedroom.
At the rear of the property is a modern kitchen/breakfast room with a formal dining room off. Both rooms have double doors opening to the rear garden. There is also a useful utility room.
Upstairs are three bedrooms which are all large enough to fit a double bed and there is also a family bathroom.
The property provides driveway parking to the front and west-facing gardens to the rear having decked seating space, lawn and play area.
The property is located in a cul-de-sac position off Holme Lacy Road on the south/eastern fringe of the city.
A variety of amenities can be found within 1 mile of the property as well as the Rotherwas Industrial Estate and Skylon Park businesses.
The city centre of Hereford is located just under 2 miles away and boasts an array of shops, bars, restaurants and facilities.
This fantastic location allows for both easy access to amenities whilst also having a number of lovely field and countryside walk almost on your doorstep.
Accommodation: Approached from the front, in detail the property comprises:
Entrance Hall: having tiled floor, doors to the downstairs toilet, and living room.
Downstairs Toilet:
Living Room: 11’5″ x 17’8″ – having stairs leading to first floor and having storage under, door to kitchen/breakfast room and door to playroom.
Kitchen/Breakfast Room: 8’8″ x 17’8″ – with range of fitted kitchen units, worksurface with inset sink, space for range cooker having extractor over, space for fridge/freezer, integrated dishwasher, breakfast bar, double-door pantry cupboard, French doors to garden, double doors through to the dining room.
Dining Room: 14’3″ x 7’9 – having French doors to garden, door to the utility room.
Utility Room: 3’9″ x 8’6″ – worksurface with space under for washing machine and tumble dryer, wall mounted combination gas boiler, fitted wall units.
Play Room/Study/Bedroom Four: 12’6″ (to wardrobes) x 8’6″ – built-in triple door wardrobes and store cupboard.
Downstairs Toilet: having toilet and handwash basin.
Stairs in the living room give access to the first-floor landing having hatch to attic space, doors to bedrooms and bathroom.
Bedroom One: 11’2″ x 10’8″ – built-in triple door wardrobe.
Bedroom Two: having an L-shape walkway into the room. Bedroom Space: 13’6″ x 8’6″ – having vaulted ceiling, dormer window to front aspect and eave store cupboard.
Bedroom Three: 9’2″ x 10’7″
Bathroom: 5’5″ x 8′ – bath with mains mixer shower over, toilet, pedestal handwash basin.
Outside: To the front of the property is a gravel driveway. A gate leads to a gravel side area having two shed offering excellent storage. This continues to the rear garden having decked seating, lawn space and barked play area.
Services – All mains services are connected to the property. There is a gas central heating system.
Agent’s Note – None of the appliances or services mentioned in these particulars have been tested.
Council Tax Band – D
Guide Price £280,000
Interested? Contact:
Andrew Morris Estate Agents Ltd
1 Bridge Street
Hereford
Herefordshire
HR4 9DF
Phone: 01432 266775




