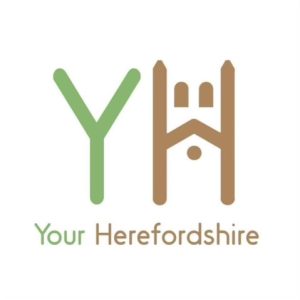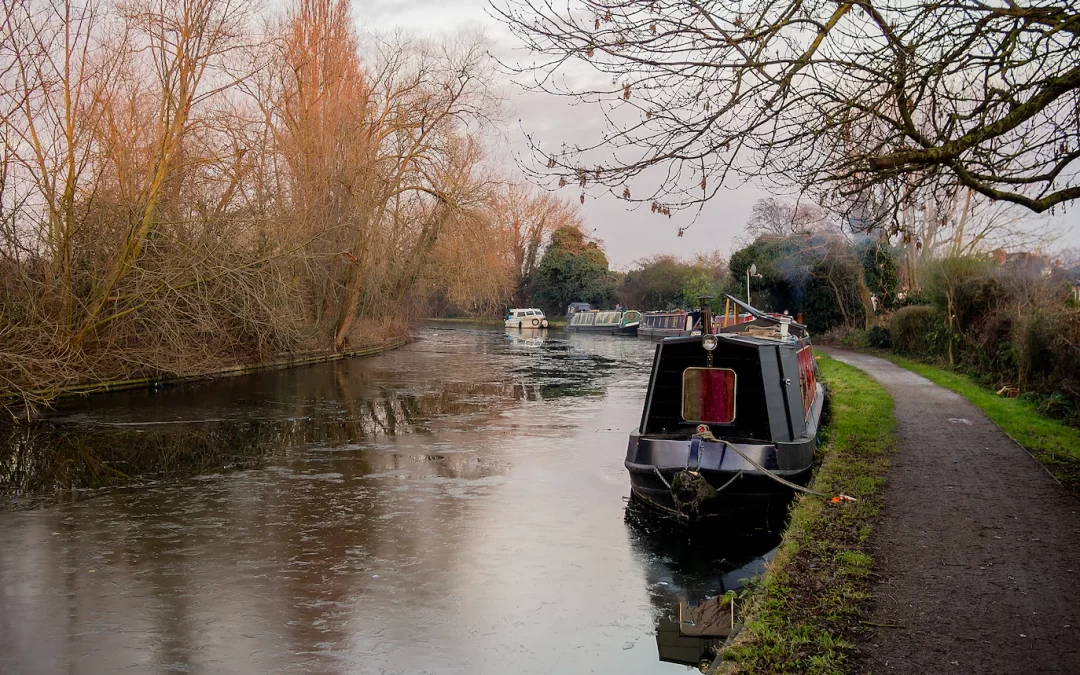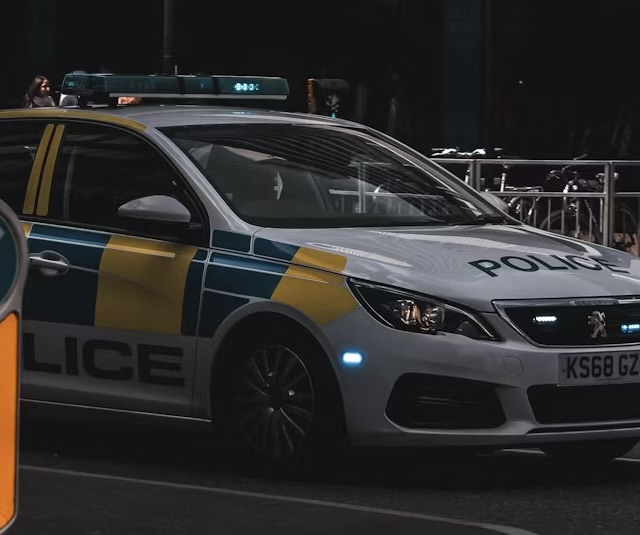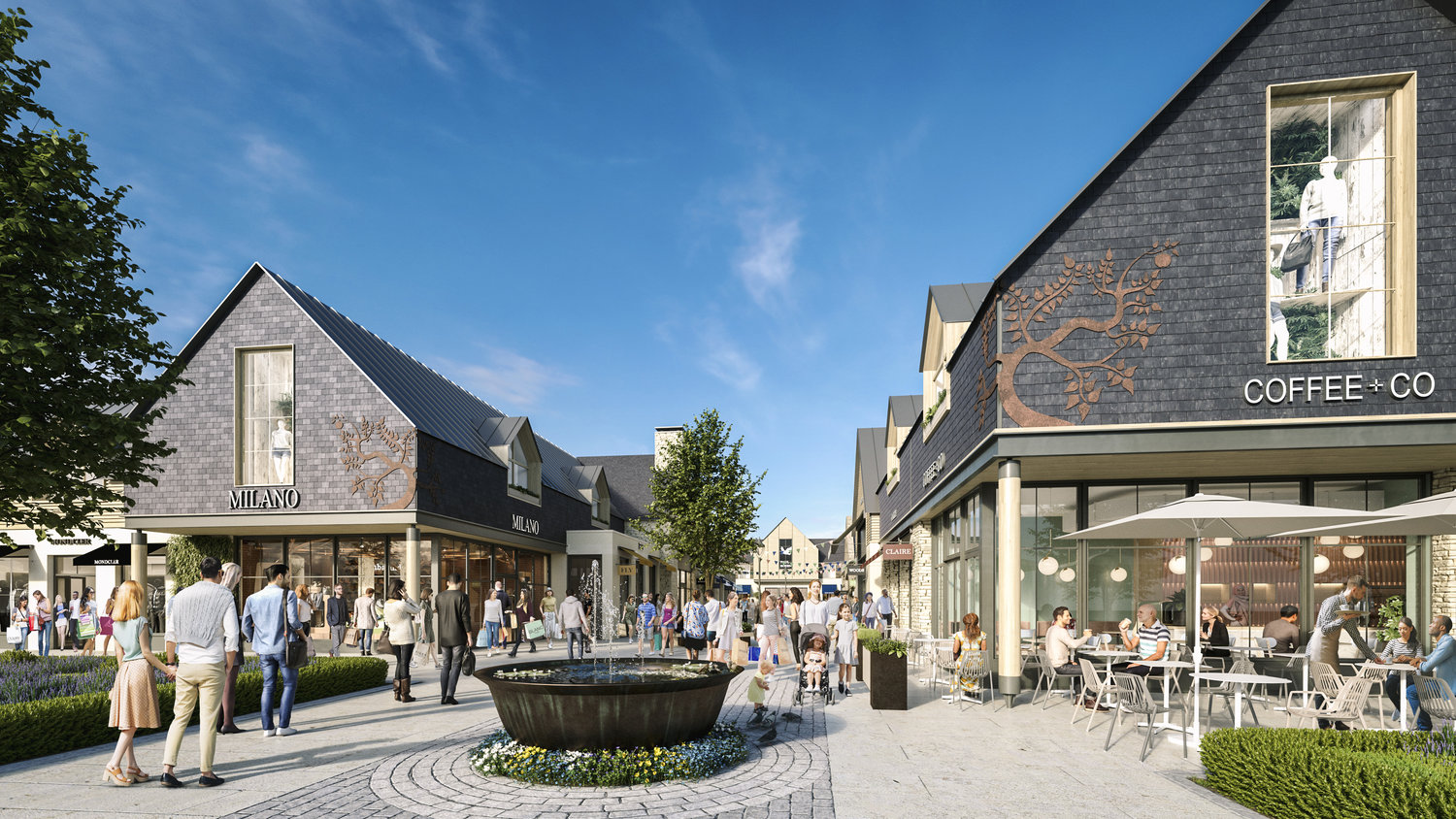A draft masterplan for Hereford has been published which provides a future blueprint for making the city an even better place to live, work, visit and study.
The draft plan, which has been published following recent initial public engagement, sets out a vision to enhance the character of the city, improve transport connections, boost the local economy and improve green spaces.
The masterplan integrates existing strategies, including The Big Economic Plan, the Local Transport Plan and emerging Local Plan, to provide a coherent vision to ensure that future improvements to the city and county are coordinated. It also provides a compelling case to gain the funding needed to deliver the proposals over the next 25 years.
Herefordshire Council’s Cabinet will discuss the plan on Thursday 2 March and is set to recommend that it goes out to further public consultation. This is expected to happen in the early summer.
The Council’s Cabinet Member – Infrastructure and Transport, John Harrington, said: “Hereford is a wonderful place to live, learn, work and shop. This masterplan sets out a comprehensive long-term vision to retain and strengthen everything we love about the City while bringing new opportunities for local people by boosting the economy, improving leisure and cultural facilities and building new homes. This work, done in parallel with our work on establishing an Eastern river crossing, will make Hereford the modern, sustainable and resilient City we need it to be.
“We also want to give people far more choice on how they want to get around the city and region with a much greater focus on making it easier and safer, for those that can and wish to, to walk and cycle within the City which will tackle climate change, reduce traffic congestion, improve air quality and encourage healthier lifestyles.
“At the heart of this plan is the recognition and celebration of our cultural identity to ensure that our rich history shapes our future.”
He added: “It is worth stating that this is a long-term vision and it will not be delivered immediately. Much will depend on the availability of funding, but this underlines why it is so important to have a comprehensive, joined-up vision so that we can make a compelling case for funding.”
Within the plan, five strategic objectives have been set for the city, taking into account feedback from public engagement. They include:
Giving people more choice on how to get around the city and region with a greater focus on reducing the need to use cars for shorter journeys by making it easier to walk, cycle and use public transport. This would improve air quality and reduce congestion.
Create a healthier and more equal city by bringing more prosperity and encouraging people to become more active.
Developing the city’s economy, including providing new, high quality affordable homes and better commercial, leisure and learning opportunities.
Improving green spaces and providing more nature-based solutions to meet climate change goals.
Enhancing Hereford’s built and natural heritage by delivering outstanding design of future buildings and public spaces.
It sets out 12 ‘Big Ideas’ for achieving the objectives which are:
Idea 1: Improving neighbourhoods by re-establishing local centres with a great range of services and shops to reduce the need to travel. This would be underpinned through the expansion of ‘low traffic neighbourhoods’ to restrict through traffic in some areas, supported by ‘School Streets’ which will make it easier and safer for young people and their parents to walk, cycle or scoot to school.
Idea 2: ‘People-friendly streets’ with investment in infrastructure to make it easier for people to walk and cycle, thus reducing the need for short car journeys. This would be supported by public realm improvements with more green spaces, the expansion of 20mph areas, more controlled parking zones and a gradual long-term reduction of on-street parking.
Idea 3: Boosting Historic Walls and Gateways through the establishment of a recreational trail which connects the city’s medieval defences, much of which have become lost or obscured. The trail would become a valuable educational, cultural and leisure resource which would bring back life an important part of Hereford’s history and identity. Five historic ‘City Gateways,’ would be marked with public realm improvements and better pedestrian and cycling access.
Idea 4: Revealing the Historic Core: creating a series of projects that will help restore neglected areas of the of the city’s historic core which will create new and improved public spaces, enhance the character through greening and encourage more walking and cycling. For example, one of the projects is to replace paving in High Town with historic stone while reducing street furniture to enable more events to take place. Likewise, St Peter’s Square would also be restored as a historic public space by relocating bus stops, narrowing the highway and restricting traffic between Union Street and Offa Street.
Idea 5: A Vibrant Historic Core: setting out an ambition to bring a residential community back into the heart of the city alongside cultural and leisure uses. This includes the possibility of repurposing car parks in the area for community-based use as part of a vision to make the city centre ‘car light’.
Idea 6: Hereford, University City: bringing higher learning educational use into the city centre by supporting the newly established New Model Institute for Technology and Engineering (NMITE) along with other key learning institutions. NMITE has an ambition to develop a main campus in the city centre by making use of vacant sites and under-used buildings, supported by strong walking and cycling links.
Idea 7: Reconnecting to the River Wye: potential improvements include supporting ongoing efforts by Herefordshire Wildlife Trust and Friends of Bartonsham Meadows to shape a new nature reserve at Bartonsham Meadows. Other proposals build on the Wyeside project within the Stronger Hereford Town Investment Plan with improved walking and cycling routes to encourage active travel and recreation. The area around St Martin’s Street could become a focus for leisure and hospitality, reinforcing Hereford as an ‘outdoor city’.
Idea 8: The Station Quarter: developing a new intergenerational residential-led quarter on the northern-edge of the historic core. A new transport hub at Hereford Station would improve connections with key parts of the city, making it easier to switch between bus, rail, cycling and taxi. Design standards would be based on the city’s Victorian and Georgian heritage with an urban wetland and canal terminus to create a destination space.
Idea 9: Commercial Road Corridor: transforming the road to become a green tree-lined boulevard which would create a positive first impression of Hereford a city while making it easier to navigate by bike and foot. There would be a focus on providing housing for the growing student population and unlocking new leisure and retail opportunities to ‘spill out’ onto the boulevard and breathe new life into the area. Land from a newly vacated bus station would be used for key workers and student housing.
Idea 10: Re-establishing the Hereford and Gloucester Canal: supporting efforts by the Herefordshire and Gloucester Canal Trust to protect and restore the historic route of the canal so that it can be brought into the city centre and as part of a new Hereford terminus. This will enable water-based recreational and community facilities to be provided at Aylestone Park.
Idea 11: Enterprise and Innovation Corridor: supporting long-term ambitions in Hereford’s Economic Plan to identify a broad corridor for employment-led development as land becomes available over the next 25 years, with a focus on green-technology. This will build on the success of the city’s thriving Enterprise Zone at Rotherwas.
Idea 12: The Lugg Green Lung: developing high-quality walking and cycling routes to enable people to easily access the natural habitat around the River Lugg without the need to use a car. Undisturbed areas of natural habitat would be protected.
During the public engagement which, started in December and closed on 3 February, 393 people responded to a survey and over 2,000 comments were received via the survey. In addition, 324 comments were placed on an online map through the ‘Commonplace’ website which encouraged the public to interact with the masterplan.
The public will have the chance to comment on the proposals in early summer before the final plan is adopted.
The full proposals can be found in the Cabinet papers.



