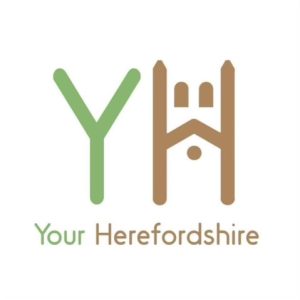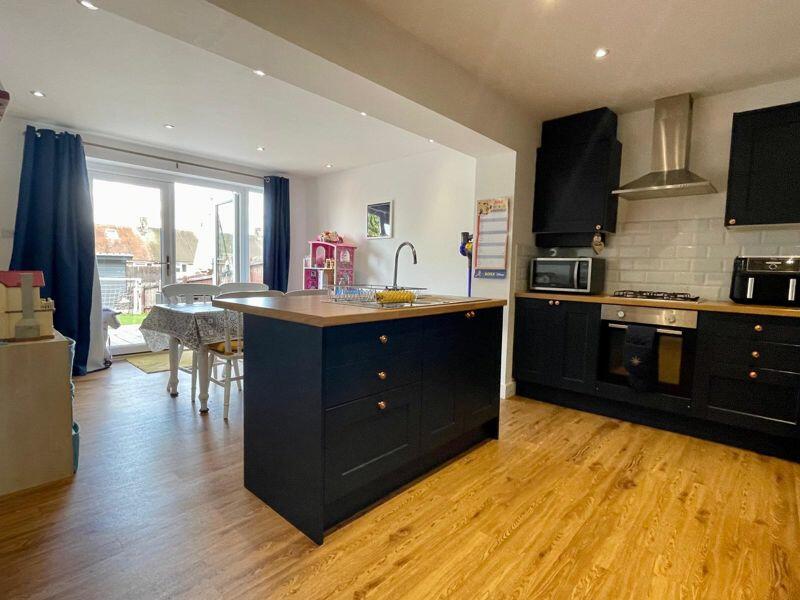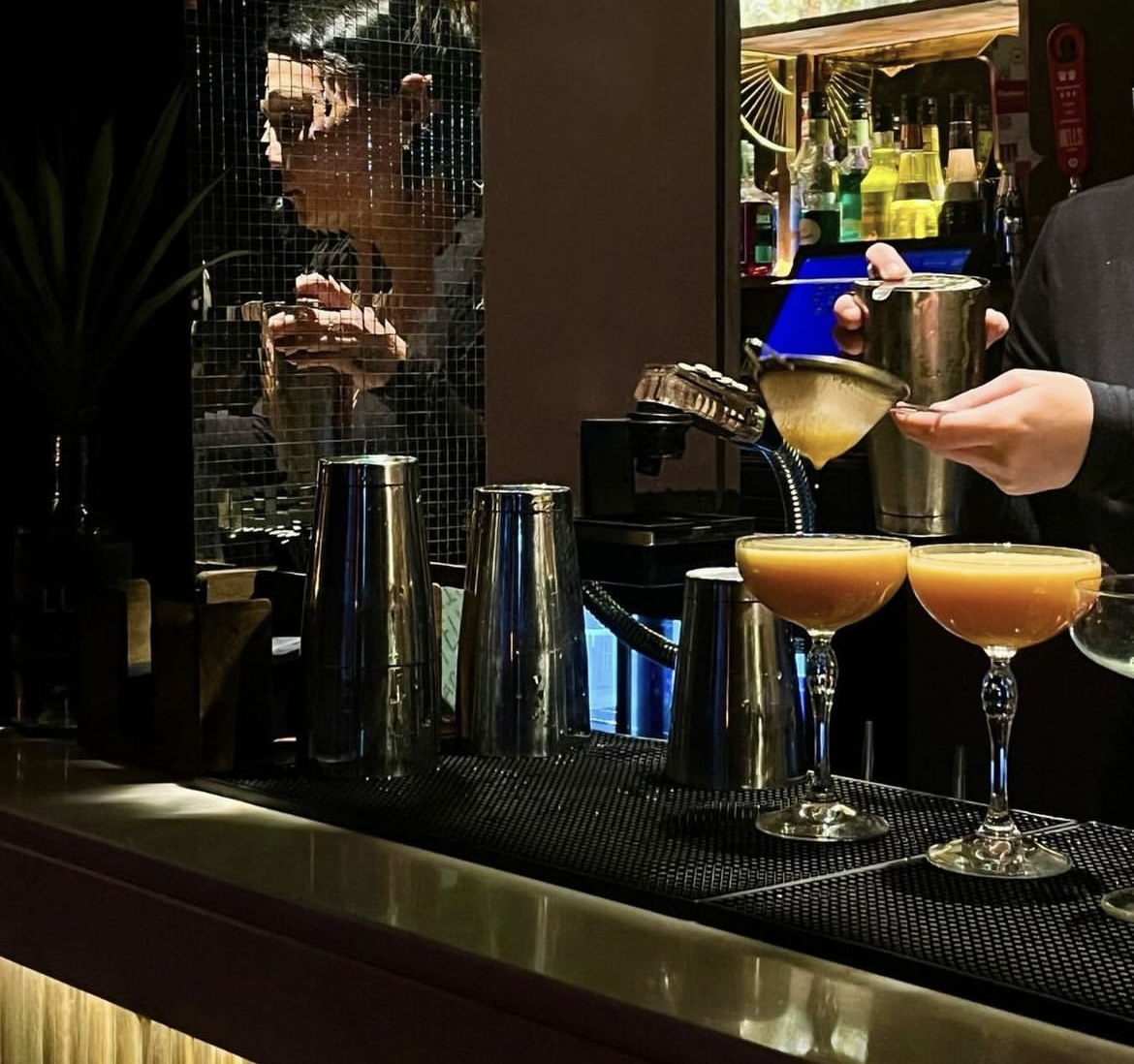Extended mid-terraced house in popular residential location with modern kitchen and bathroom, 3 bedrooms, low maintenance rear garden, parking. No onward chain.
Front entrance door leading into the
Entrance Hallway
Fitted carpet, staircase leading to the first floor, radiator and door to the Living Room.
Fitted carpet, radiator, double glazed window to the front, understairs storage cupboard, chimney breast and opening into the Extended Kitchen/Dining Room.
Superb modern Kitchen area with matching wall and base units and island with ample worksurfaces, 4-ring gas hob, electric oven with extractor oven over, stainless steel 1½ bowl sink and drainer, space for an American style fridge/freezer, wooden flooring, recessed spotlighting, radiator and an opening into the Dining area with wooden flooring, radiator, recessed spotlighting and French doors into the rear garden.
Utility
Wooden flooring, ample worksurface, wooden flooring, space and plumbing for washing machine and tumble dryer, stainless steel sink and drainer, recessed spotlighting and extractor.
Downstairs WC
Wooden flooring, radiator, double glazed window, low level WC, wash hand-basin, recessed spotlight.
Landing
Radiator, fitted carpet, loft hatch and doors to Bedroom 1
Fitted carpet, radiator, double glazed window to the rear aspect.
Bedroom 2
Fitted carpet, radiator and double glazed window to the front.
Bedroom 3
Fitted carpet, radiator, double glazed window to the front and built-in double wardrobe.
Bathroom
Double width walk-in shower with mains fitment, tiled bath, low level WC and pedestal wash hand-basin, double glazed window to the rear, tiled floor, extractor, heated towel rail and recessed spotlighting.
Outside
To the front of the property there is a concrete driveway with parking and concrete steps lead down to the front entrance door. To the rear of the property, the French doors open out onto a decked patio area – perfect for entertaining with views across Hereford City with steps leading down to the remainder of the lawn which is laid with artificial grass for easy maintenance and this then leads down to the outbuilding, currently utilised as a games room/bar with storage space but could also be a home office/gym.
The outbuilding has an up-and-over garage door, recessed spotlighting, wooden flooring, WC and French doors leading into the storage area.
Agent’s Note
There is a Right of Access across number 35’s garden from the adjoining property. Number 35 also has access across the neighbouring property.




