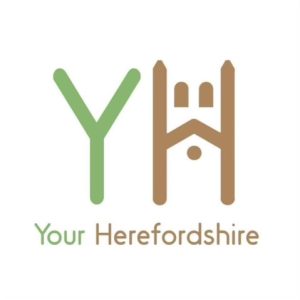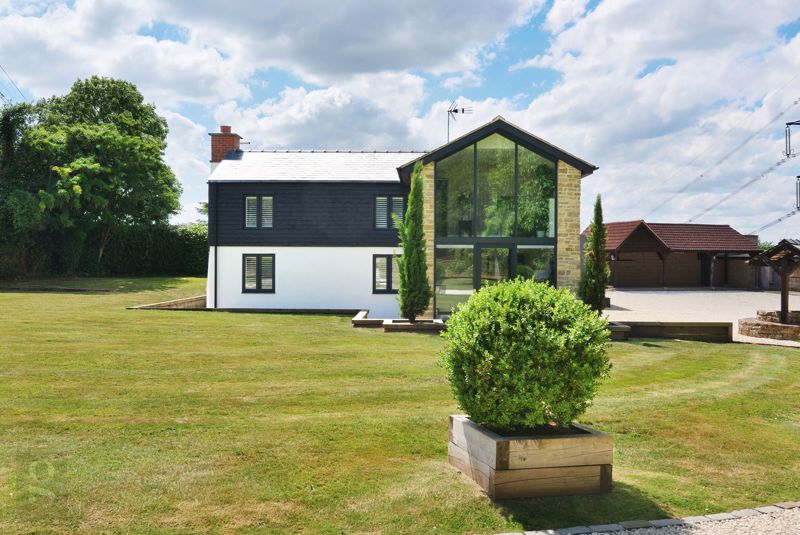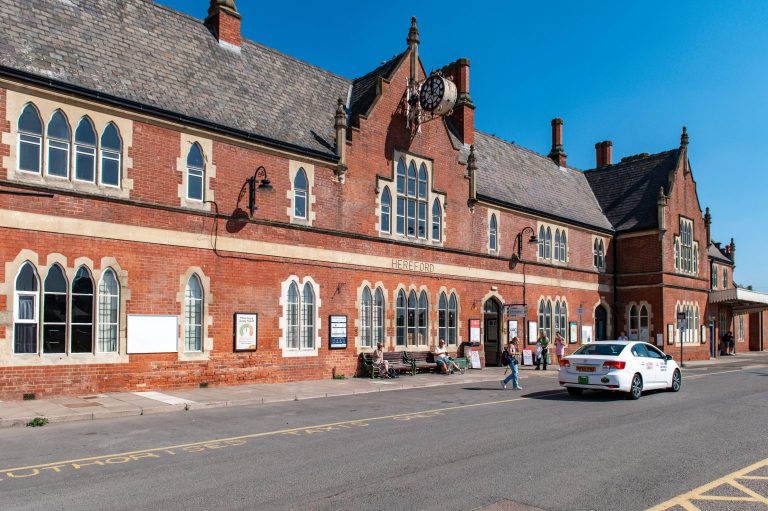An Exceptional, High Specification Country Home, detached with 4/5 bedrooms, small paddock, orchard, outbuildings with development opportunity and a plot of just over one and a half acres.
Reception Hall – Sitting Room – Cloakroom – Kitchen/Breakfast Room – Entertainment Room/Dining – Large Utility/Boot Room & Dog Shower Room – Main Bedroom with Dressing Area – Study/Bedroom 5 – Viewing Balcony/Mezzanine – Main Bathroom – Separate WC – 2 Further Double Bedrooms – Guest Room with Ensuite – Separate Paddock – Orchard – Two Bay Car Port – Open Fronted Barn & Attached Boiler Room – Stables with Planning Permission for Conversion to a 3 Bedroom Holiday Home
‘Horsley Grove’ has been well thought out and cleverly designed, perfectly blending both character and contemporary features with the original cottage dating back to the 1800’s.
The attention to detail throughout the whole property, including the outside areas is obvious as soon as you drive through the gated entrance.
It is located in a peaceful countryside location only a 10 minute drive from the market town of Newent with excellent transport links close by.
The architecture boasts clean lines, natural components, original features and oozes with taste and style throughout.
It flows beautifully from room to room and offers convenience around every corner for modern day life in addition to offering the perfect marriage between inside and outside living, with balcony’s overlooking the countryside and garden terraces leading from the main reception rooms, perfect for the summer months.
Upstairs the property is very versatile and would suit a variety of buyers.
There are old stables and outbuildings offering a good opportunity with planning permission already granted for a three-bedroom dwelling if necessary.
The Property
From a small countryside lane, the imposing entrance gates of Horsley Grove welcome you into its grounds, with a sweeping Cotswold Stone gravelled driveway bordered with perfectly manicured shrubs, you immediately get a sense of how special this property is.
The driveway leads to a courtyard where the outbuildings and car port are located.
A stunning contemporary double height, glazed entrance complimented with natural stone invites you into the Reception Hall, which immediately offers soaring open space and striking natural light.
You are drawn to the natural beauty of the stone flooring which continues on the stairs leading to the first floor offering a unique feature.
Above your head is the viewing balcony of the first floor designed as a glass fronted mezzanine which is open to the Reception Hall and boasts stylish teardrop lighting.
Moving through the hallway to your left is the Sitting Room, a generous and well-proportioned space flooded with light from the tri-fold doors which open up to the ground floor terrace and gardens.
Either end of the room is decorated with Venetian Plaster (a component which is mixed with lime dust) giving a stunning natural effect to the walls and adding a point of interest.
A Regency style feature fireplace works perfectly in the room against the stunning texture and colour of the walls. Every detail has been considered with bespoke wooden slatted shutters framing each window.
The Cloakroom also located off the entrance lobby spares no expense with plush fixtures and fittings, stylish colour tones and stand alone vanity wash basin and WC to compliment the colour scheme.
At the end of the entrance hall, you are invited into an elegant dining and snug area which is perfect for entertaining with the kitchen open to and leading off the room.
The Venetian plaster work styled for this room offers an interesting texture, again giving the property its unique and exclusive feel.
The ambiance in this area is relaxing and sumptuous with a handsome original feature fireplace with wood burning stove, natural stone surround and wood beam mantle.
The Parquet style wood flooring compliments the room perfectly and benefits from underfloor heating.
There is enough space for a 6 – 8 seating table with a striking pendant light above. A snug area in front of the wood burning stove, allows for a cosy space in the winter months.
Most noteworthy is the cleverly designed walk-in drinks cupboard, displayed in the room with glass double doors and a beautifully exposed stone wall enhanced by relaxing lighting creating an individual feature.
Conveniently placed French doors lead out to a terraced area and the kitchen is open plan to the right of the room, making it perfect for dinner parties and entertaining.
A fabulously designed kitchen which maximises the natural light flowing through the sky lantern and picture window, enhancing the clean lines of the room and highlighting the contrast between the dark units and immaculate white quartz work tops.
The attention to detail speaks volumes with a hidden area for tea and coffee making facilities, integral fridge and freezer either side, integral dishwasher, breakfast bar with space for 2 stools and stylish pendent lights over, finished perfectly with a country style electric range oven and hob, and Belfast sink.
At the end of the room through what appears to be a cupboard door, is a hidden entrance to the Utility Room, offering a generous space with floor to ceiling storage and hidden conveniences such as a built-in dog bed and feeding station, integral washing machine and tumble dryer and the convenience of a double Belfast sink, quartz worktops and porcelain tiled flooring with underfloor heating.
A door leads to the Dog Shower Room and Cloakroom a well thought out set up for countryside living, without sacrificing the standard of this beautiful home. A stable door leads out to the courtyard and parking areas.
From the Reception Hall, handsome stone stairs with a glass balustrade lead to the first floor landing.
The main bathroom at the top of the landing is opulent and perfectly presented creating a sumptuous suite, with floating double wash basins in an attractive matt composite, WC and a contemporary free standing bath, which fills the corner of the room sitting under a picture window looking over the balcony to the front views of the house.
The double shower unit offers a waterfall shower head and wall jets with attractive marble effect splash back and seat. It is obvious every detail has been considered to make the experience as enjoyable as possible.
The room next to the main bathroom could be used as a bedroom or study area with attractive wood panelled walls it leads through to the glass fronted viewing balcony (the mezzanine over the reception hall), offering an outlook over the paddock and countryside to the front of the house and a great reading area.
The main bedroom off the landing is again enhanced by a textured Venetian plaster to the walls, it boasts views over the front and rear of the property, with a glazed balcony leading off it through French doors, overlooking the beautiful countryside beyond.
There is an inset for a wall mounted TV and tucked to the side a dressing area with lighted Hollywood style full length mirror and ample hanging space. The contrasting coloured wood panelled wall and spotlights finish the room beautifully.
From the landing approaching the corridor leading to the original cottage, a conveniently placed first floor WC with stylish Venetian plastering featuring a floating shelf housing the wash basin and inset shelf about the WC. Perfectly placed to service Bedrooms 3 & 4.
Bedroom 3 has a cottage ambiance and is part of the original building.
The history and character of the cottage have been enhanced with the exposed stone fireplace wall. It is a bright well proportioned room with a waste height window overlooking the side of the property and framed with a wooden slatted shutter.
Bedroom 4, a further double room is tastefully presented with a bright outlook and features wood panelled walls and a traditional column radiator.
The Guest Room or Bedroom 2 is located at the end of the house. On entering, you are immediately struck by the views from the large picture window.
The room is well proportioned and versatile and could be used as the main bedroom with an attached en-suite shower room. The stunning contrast of the Venetian plastering is breath taking again the countryside views from the window and the room offers a further window overlooking the courtyard both framed with wooden slatted shutters.
Outside
With approximately just over one and a half acres, the outside of the property offers a great opportunity for a variety of uses. The terrace wraps around the side of the house and is the perfect sun trap.
There is a newly built two bay car port ample space in the courtyard for vehicles and an old stable block and open fronted barn with planning permission granted for a three bedroom holiday home, giving a potential purchaser a possible future income stream and business opportunity. In addition, a small, fenced paddock is located to the front of the house.
The remaining grounds around the property are laid to lawn with mature shrubs and specimen trees, including 3 beautifully established walnut trees framing the courtyard.
The property is very private and secure and in addition there is opportunity in the orchard area to create a fantastic cottage garden behind the stable block with a good area of undeveloped land and a huge poly tunnel.
‘Horsley Grove’ is a rare find and this stunning house benefits from the best of both worlds with older character features, modern conveniences, all set in a peaceful location, giving further opportunities for its potential purchaser if desired.
Practicalities
Forest of Dean District Council Tax Band ‘E’
Oil Fired Central Heating with Underfloor Heating Throughout Ground Floor
Double Glazed Throughout
Mains Water & Private Drainage
Planning Permission Granted for a 3 Bedroom Holiday Home – Planning Permission P1798/20/FUL
Interested? Visit – https://www.glasshouseproperties.com/properties/property/12033954-cliffords-mesne-newent




