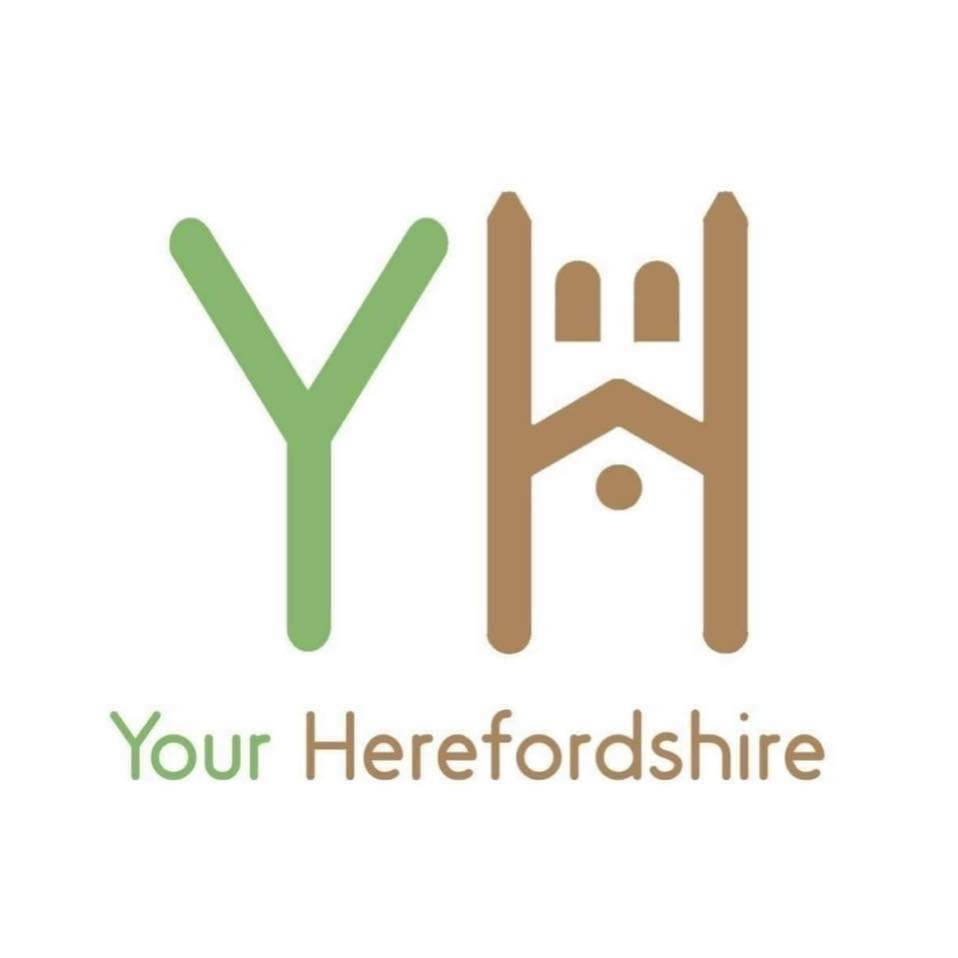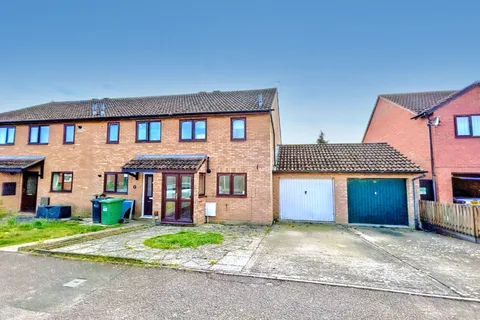A two bedroom property in Hereford that is for sale for £195,000.
End Terrace House
Two Bedrooms with Built in Wardrobes
Residential Area of Belmont
Large Enclosed Rear Garden
Garage and Driveway
Sold with No Onward Chain
Wheelchair accessible
Two Bedroom End Terrace House | Garage and Driveway | Large Rear Garden | Located just 1.5 miles from Hereford | Double Glazing & Gas Central Heating | Sold with No Onward Chain
Located 1.5 miles south of the city in the popular residential area of Belmont, with great local amenities that include: Tesco, garage, pharmacy, doctors surgery and bus services. A wider range of amenities can be found in the city centre itself including restaurants, a range of shops, multiplex cinema, primary and secondary schools.
This 2-bedroom end-terrace house at 7 Yarlington Mill offers a fantastic opportunity for both first-time buyers and investors.
The property benefits from a private driveway, garage, and a generous garden, making it an ideal home in a peaceful residential location.
As you approach the property from the quiet cul-de-sac, you’ll find a private driveway with space for two vehicles, in addition to a garage with an up-and-over door. The front garden is attractively paved and leads to a closed entrance porch, providing a welcoming first impression.
Upon entering the hallway, there is an opening into the kitchen, which enjoys a window overlooking the front of the property.
The kitchen is fitted with traditional-style shaker units, complemented by laminate worktops, and includes an integrated fridge/freezer. There is also space for a cooker and washing machine, offering practicality and convenience.
The spacious living room is positioned at the rear of the house, with ample space for a small dining table and chairs. Sliding doors open directly onto the rear garden, creating a seamless flow between indoor and outdoor living. Stairs from the living room lead to the first floor.
On the first floor, you’ll find two well-sized bedrooms, including one double and one single, both with fitted wardrobes providing plenty of storage. The family bathroom features a traditional white suite, with a fitted bath and an electric shower over for added convenience.
The large rear garden is a standout feature of this property, offering much more space than expected for a property of this size.
The garden includes a paved patio area, a lawned area, and a stoned section, all enclosed for privacy and security. There is also a rear door leading into the garage, providing additional access.
Further benefits of this home include double glazing and gas central heating throughout.
Services & Expenditure Information
Tenure: Freehold
Services Connected: All mains services are connected. Gas central heating.
Council Tax Band: B
Broadband availability: Ultrafast 8000Mbps
Phone Coverage: 4g available
More information – https://www.zoopla.co.uk/for-sale/details/69733021/?search_identifier=07d9c282d9951ab38ecd8db01bca6dbdcdde524b2c415d03cc51cdb6b7437140

