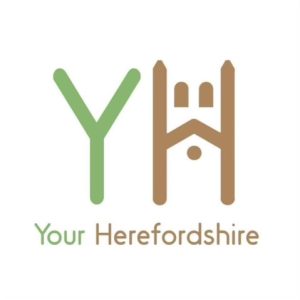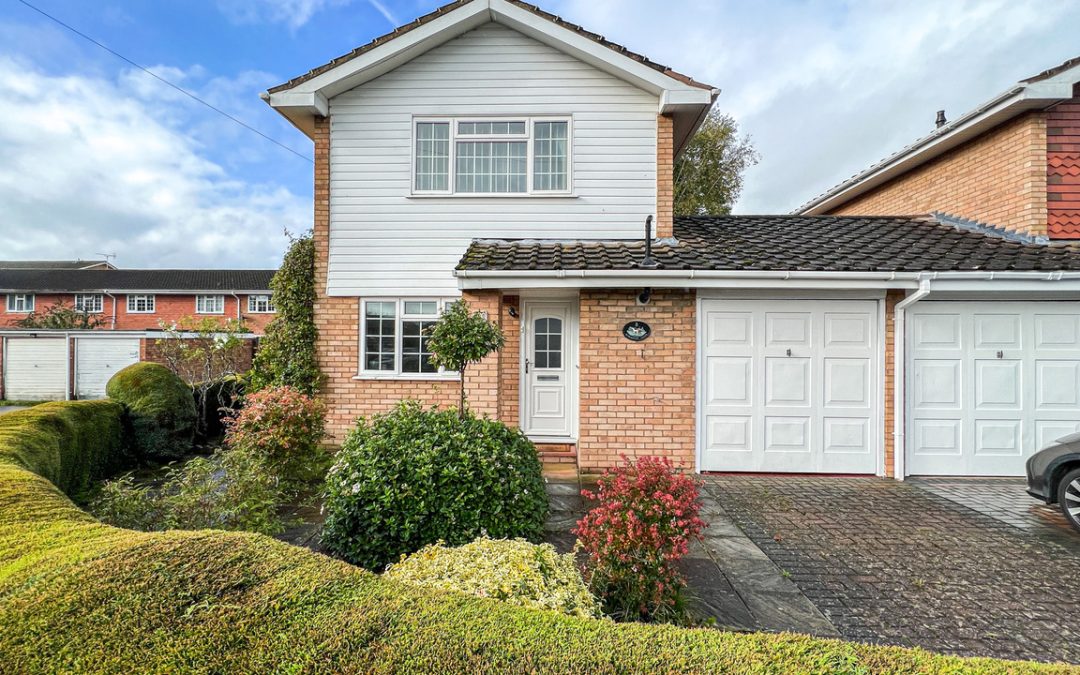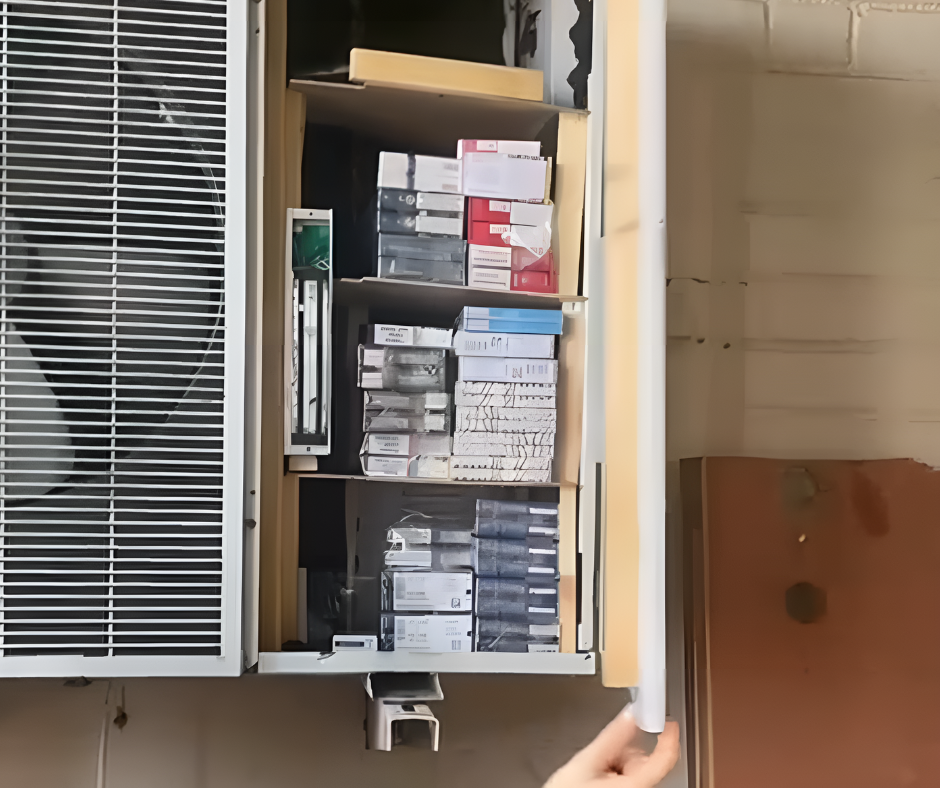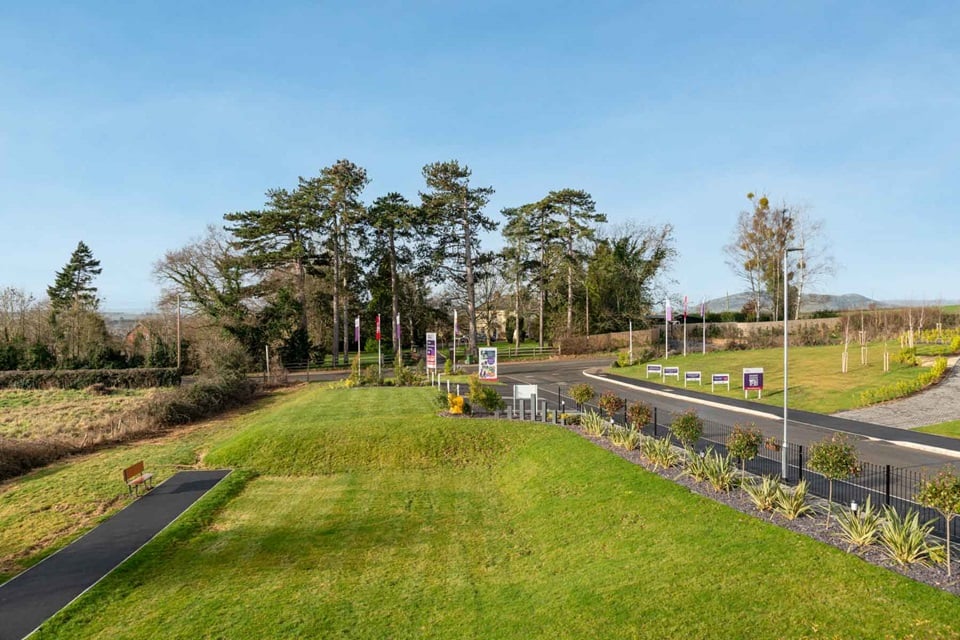This three-bedroom, link-detached family house offers spacious accommodation with scope for updating. Having the kitchen to the front with ample unit and work surface space.
A useful ground-floor WC cloakroom, and the spacious lounge diner across the back with doors leading out to the rear gardens. The first floor comprises three good-sized bedrooms.
The main bedroom stretches across the front of the house and has built-in wardrobes. completing the accommodation is the family bathroom.
Outside to the front is driveway parking leading to the garage, paved gardens, and gated side access to the rear garden. The rear garden is made up of a paved patio and shrubs. There is also access to the garage and a garden shed.
Location: The property is situated within the Bobblestock area of the city standing approximately 2 miles north/west of the city centre. Bobblestock is a highly popular area of the city having a variety of amenities to include Co-Op superstore, doctor’s surgery, public house and shops.
Both Trinity Primary School and Whitecross High School can be found within half-a-mile and there are also a number of nearby parks and field walks.
The city centre of Hereford offers an array of shops, bars, restaurants and facilities including train station, Hospital and cinema. Hereford is beautifully nestled amongst stunning countryside and The River Wye runs through the centre of the city.
Accommodation: Approached from the front, in detail the property comprises:
Kitchen: 9’9″ x 8’6″ has fitted united and draws with ample worksurface space.
Cloak WC: has a WC and hand was basin. It also houses the gas boiler.
Lounge Diner: 16″ x 15’3″ a great-sized reception room with space for lounge and dining furniture. There is also an understair cupboard and a door to the rear garden.
The staircase in the hall leads up to the first floor landing: having the loft hatch to the roof space, an airing cupboard and the doors to the bedrooms and the bathroom.
Bedroom one: 8’11” x 15’3″ has built in wardrobes.
Bedroom two: 9’8″ x 8’6″
Bedroom three: 10’6″ x 6’4″
Bathroom: 6’10” x 5’5″ a white suit with an electric shower over the bath.
Outside: To the front is driveway parking leading to the Garage: 17’1″ x 8″ which has power and light supply. A side gate gives access to the rear garden which is made up of a patio seating area and a gravelled garden.
Route directions: The property can be found by leaving the city centre along Whitecross Road. At the Whitecross roundabout take the third exit onto Three Elms Road. Proceed for half-a-mile and turn right into Bobblestock onto Grandstand Road. Continue straight onto Sandown Drive. Take the right turning onto Wincanton Close and the property will be located on your right hand side as indicated by the Andrew Morris for sale board.
Interested? Contact – Andrew Morris Estate Agents on: 01432 266775 or visit Property Search | Andrew Morris Estate Agents (andrew-morris.co.uk)




