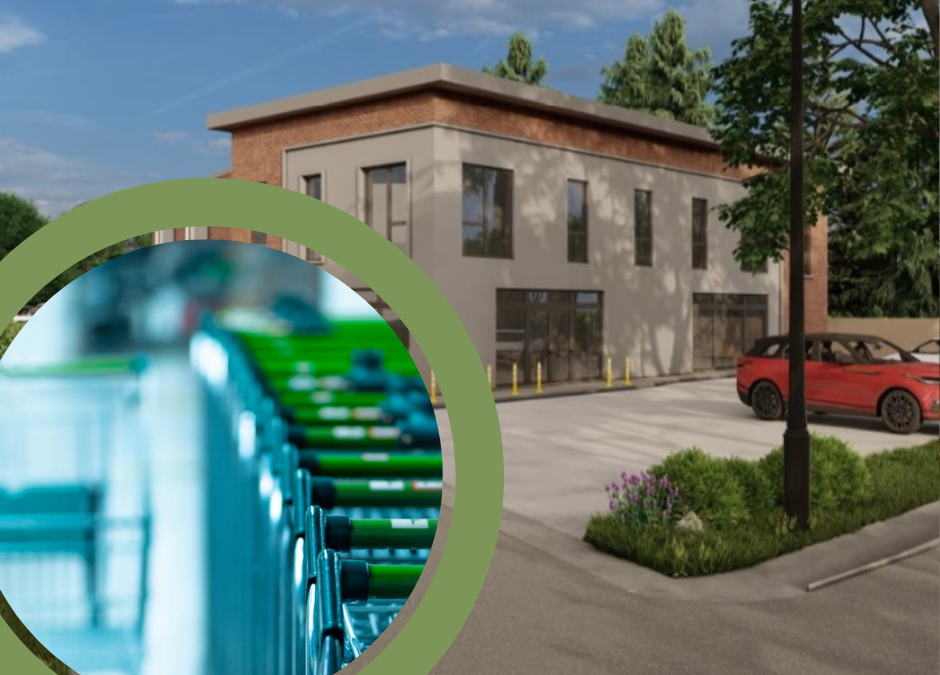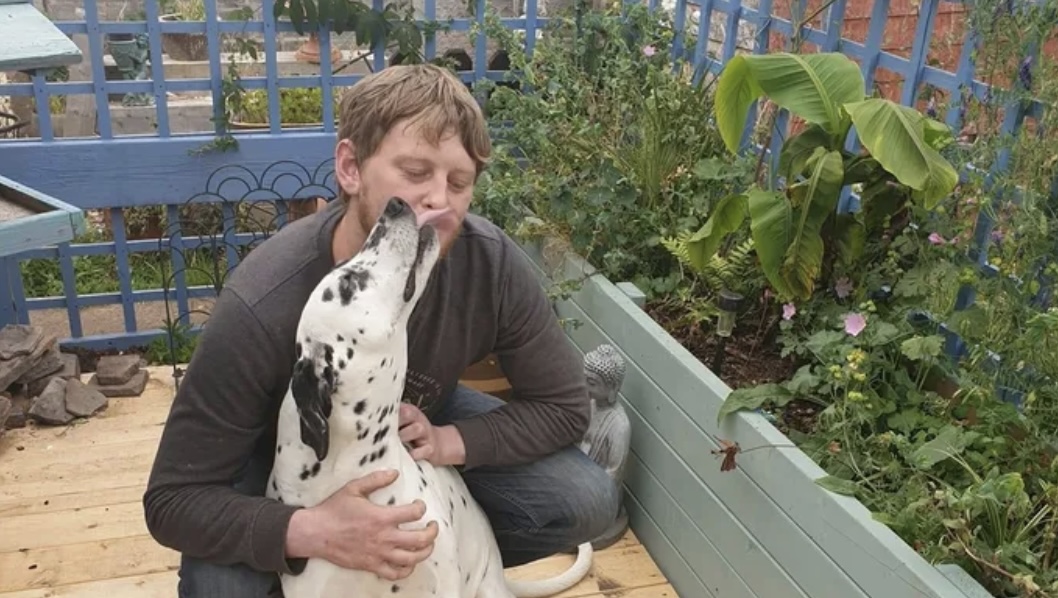A new convenience store could be opening in a busy part of Hereford after a planning application that was previously withdrawn, was resubmitted.
The planning application, submitted by the Royal National College for the Blind and Venn’s Lane Ltd is for a mixed use development on the site comprising a new convenience store to serve the local community, along with 6 first floor 2- bedroom flats.
The site is situated on the north-east side of Venn’s Lane and about 1.4 kilometres from Hereford city centre.
The application area includes No 56 Venn’s Lane, a dwelling house adjacent to the RNCB.
The site also includes the RNCB service road, which runs around the north and east of No 56, and an area to the north-west of the service road junction with Venn’s Lane.
The dwelling house (No 56) is set well back from Venn’s Lane behind a deep front garden.
The house itself appears to date from the 1960s and is of no architectural or historic merit, and could be described as unremarkable.
There is a blanket Tree Preservation Order (TPO) covering the site.
The application seeks planning permission to redevelop the site to create a mixed use scheme comprising a convenience store, with residential accommodation (6 flats) above.
The smart modern proposed 2-storey building would be set back from Venn’s Lane behind a landscaped car park.
The shop frontage would face Venn’s Lane.
The ground floor would comprise the convenience store, with an associated plant room/store and a cycle store.
At the first floor level, 6 No 2-bedroom flats are proposed. The flats would be served by windows in all 4 sides of the building, although the windows on the southeast elevation are one-directional splayed windows, to avoid overlooking of No 54.
The building would be of a sleek and simple modern design, with a flat roof.
The landscaped car park to the front of site would comprise 8 car parking spaces, including a disabled parking space and a cycle parking area.
A further 10 parking spaces are proposed in the north-western part of the site. Changes to the parking/servicing layout have been made since the earlier scheme, in order to facilitate safe and convenient vehicular and pedestrian movements and address the comments made by the Area Engineer (Highways) in respect of the withdrawn application.
In addition to the layout changes, this resubmission application is supported by a more detailed tree report with worked up proposals for tree protections, a tree protection plan, site sections, and a retail statement.
The full plan can be found by visiting the Herefordshire Council planning website and searching for planning reference number – P230540/F




