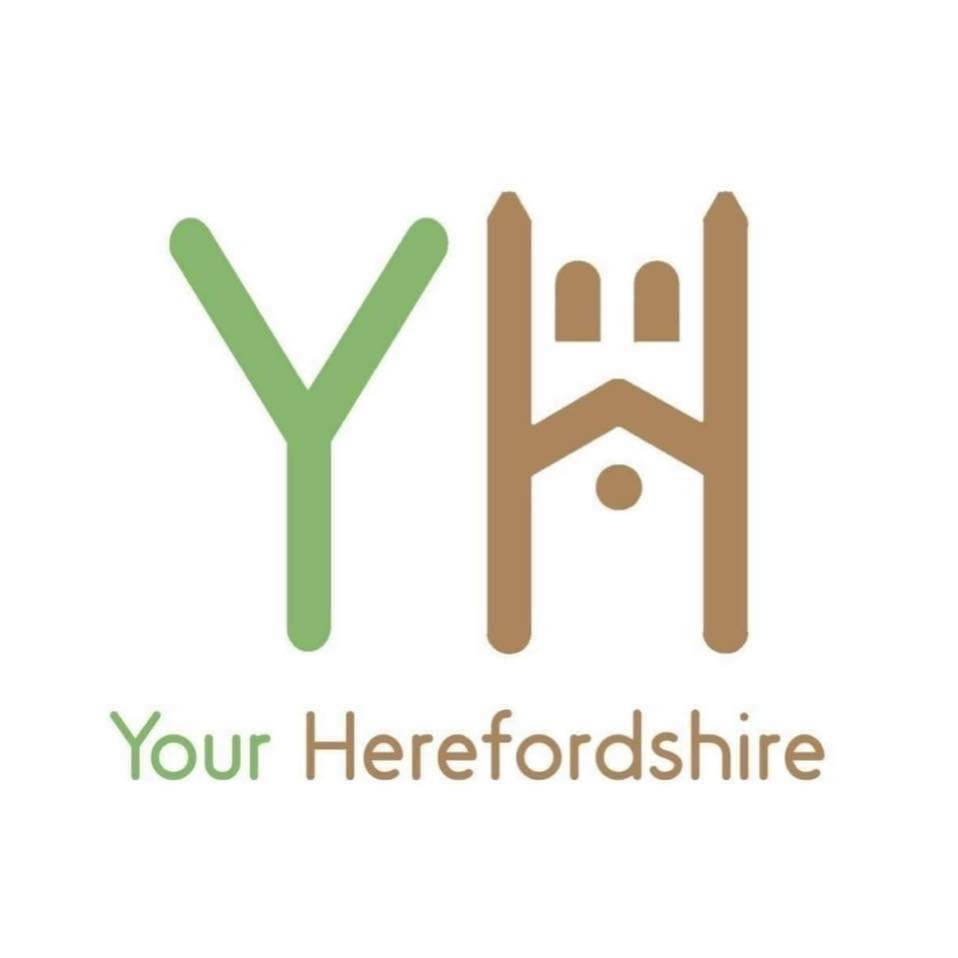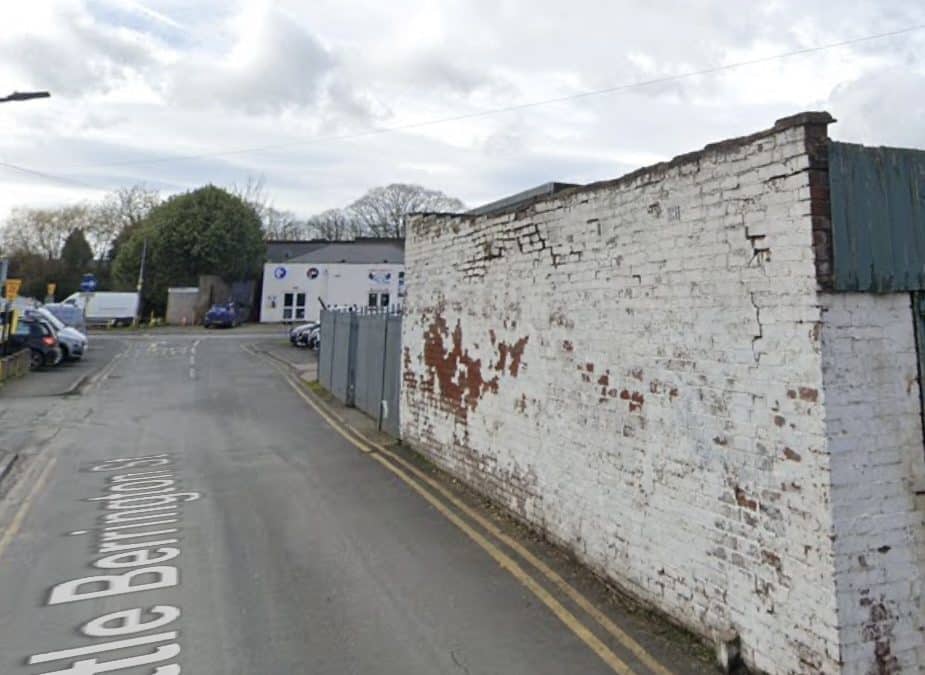Image – Google Street View – March 2024
Big plans have been revealed for a derelict building in the centre of Hereford.
A planning application for 12 Little Berrington Street in Hereford details the following information:
‘Demolition of existing derelict structure at 12 Little Berrington Street and proposed new two storey building/extension to provide a space for wig storage for the Little Princess Trust.’
The site is comprised of two semi-detached buildings; a single-storey flat roof workshop which has fallen into a state of disrepair, and a more recent two-storey red brick building, containing office accommodation at first floor whilst being linked through to the workshop at ground level.
This two storey element is thought to have been a late 20th Century replacement of a former building, with the brickwork certainly confirming that it postdates the adjacent workshop.
For the purposes of this Design & Access statement the single storey workshop will be referred to as building 1 and the two storey element building 2.
Simiarly, although the building heights within the conservation area vary widely, the site does not suffer from being overlooked.
Nor does it impinge of the privacy of any neighbouring properties due not only to the distances between buildings but also due to the surrounding use classes.
Immediate neighbours include a mechanical garage, several retail outlets, eateries and general sui generis properties.
Devereux House an affordable housing development, is the tallest building within the vicinity; this was a recent addition to the area but its distance and angle from this site means it is not considered to have a direct impact in terms of privacy or overlooking.
12 Little Berrington Street was formally the site of Hereford Radiators but the company have since relocated to elsewhere within the city, leaving the site derelict and devoid of use. Given its prominent location with the area – it is one of two buildings facing directly onto Little Berrington Street – allowing the site to remain unused could cause significant harm to the local context.
As highlighted in the enclosed photographs, much of building 1 is in need of major renovation works in order to bring it to an acceptable standard.
This includes necessary large-scale structural alterations both to stabilise the building and to faciltate the proposed conversion / addition as described within this heritage, design and access statement.
Building 2 however is largely sound and in need of very little structural alteration in order to meet the proposals outlined here.
The first floor extension is achieved without detrimentally impacting on the streetscape, as the additional space is set back from the principle elevation.
Due to the state of disrepair of the existing building it could be argued that any renovation of the existing site would constitute an enhancement as long as the proposals are in-keeping with the pragmatic nature of the immediate area and of an acceptable scale.
The proposals have been carefully considered so as to enhance not only the site, but the street scape and the wider conservation area setting.
There will be no enlargement of the existing footprint with the proposed scheme making use of the two-storey red brick building whilst replacing the existing single storey workshop with a new extension above.
As outlined previously, the immediate area is characterised by undulating ridge heights and forms, ranging from single storey retail outlets to five-storey residential developments all within direct view of the site, as such our proposals directly reference the gabled forms found both in the immediate neighbourhood and across Hereford In particular, this proposal aims to reference the existing Little Princess Trust office building at 22-25 Berrington Street through its form.
In response to the pre-planning advice, the roof pitch has since been increased to better complement the surrounding roofscape.
Setting back the new extension also serves to minimise the physical massing, as does the change in materiality between the brick ground floor and the proposed first floor extension.
Externally visible branding for the Little Princess Trust ensures the building is clearly identifiable as part of the charitable organisation.
Along the roadside the single storey element echoes the street scape proportions of the former workshop building as well as reducing the overall mass of the proposal.
The massing and height of this proposal is similar to that of a previous proposal for this site that was granted planning permission. The project was planning application 182076, for a proposed conversion to a cafe and motorbike workshop.
The sawtooth oof on the previous application is cost prohibitive for a storage facility, howeve his new gabled form fits well into the surrounding street scape and visually ties th building to the main building opposite.
The ground floor of the storage facility will be re-constructed in brick, directly referencing the existing workshop, whilst repairing the structure of the space to make it suitable for re-use.
This also directly references the prominent local building material and roots the scheme in place.
Building 1 also features brick as its most evident cladding choice, however whilst the principle elevation takes reference from this palette, utilising brick at low level, composite cladding is introduced above, referencing the industrial character of the area whilst adding interest to the elevation.
Triple glazed powder coated aluminum doors and windows will be installed within the fenestration, optimising the energy efficiency of the building and referencing the appearance of the external cladding.
Located at 22-25 Berrington Street, adjacent to Little Berrington Street, is another building that was converted by the client, The Little Princess Trust.
The storage building proposed for 12 Little Berrington street is proposing to use a similar material palette to that building, allowing for continuity within the area as well as for the client.
The large opening on the East Elevation is retained to provide access into the storage space.
Where new windows are required, their scale aims to reference the building’s utilitarian past, with clerestory windows into the ground floor storage space.
These also reduce opportunities for overlooking at this level. A new pedestrian access door has been added on the West Elevation, meaning no access needs to be added to the principal elevation.
To view this planning application, please visit the Herefordshire Council website and search for planning application number – P251619/F

