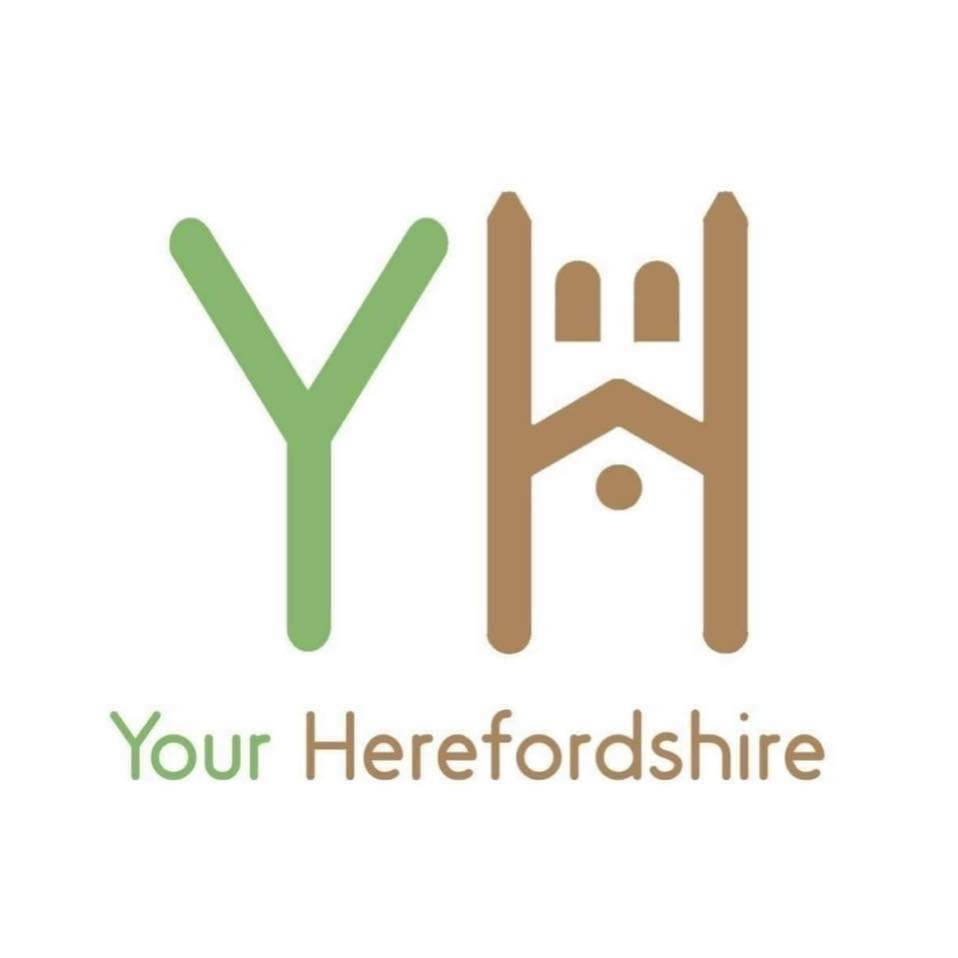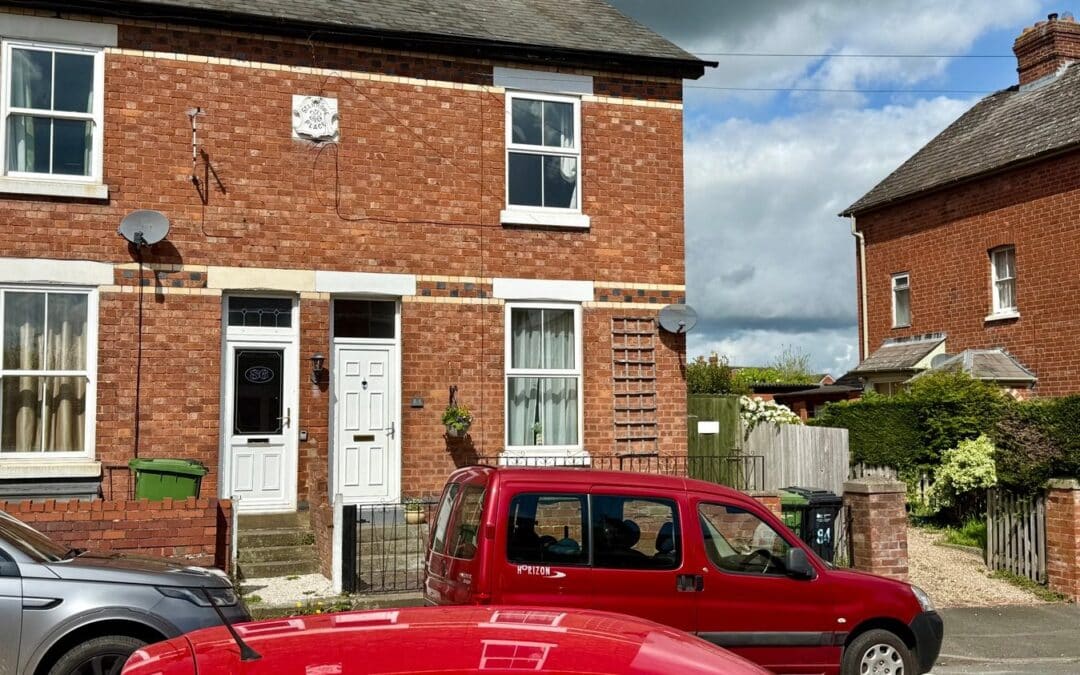Situated in this popular residential location a short distance from Hereford City Centre, a well presented two double bedroom end terraced home offering ideal first time buyer accommodation and being sold with the added benefit of no onward chain.
Price – £230,000.
The property benefits from two receptions, kitchen, two bedrooms, bathroom, a cellar and courtyard garden. We highly recommend a viewing.
Ground Floor
Upvc entrance door leading into
Entrance Hall
With fitted carpet, radiator, ceiling light point, feature archway, carpeted stairs leading up, space for coat storage and doors into
Living Room
With fitted carpet, ceiling light pendant, radiator, double glazed window to the front, coving, feature wood burning stove with tiled hearth and surround.
Dining Room
With feature tiled floor, radiator, double glazed window out to the rear, picture rail and coving, ceiling light pendant and doors to
Kitchen
Fitted with matching wall and base units, ample work surfaces over with tiled splash backs, stainless steel sink and drainer, under counter space for washing machine, space for a freestanding fridge/freezer, integrated electric oven and gas hob over, wall mounted gas central heating boiler, two windows to the rear aspect and door out to the rear.
Cellar
Ample storage space and scope for conversion with light and power, fuse box, gas and electric meters.
First Floor Landing
With fitted carpet, radiator, loft hatch, ceiling light point and doors to
Bedroom 1
A large double bedroom with exposed wooden floorboards, radiator, double glazed window to the front aspect and ceiling light point.
Bedroom 2
With fitted carpet, double glazed window, ceiling light point and double built in wardrobe.
Bathroom
A full suite comprising, double width shower cubicle with electric shower over, white panelled bath, low flush w/c, pedestal wash hand basin, exposed floorboards, ceiling light point, two windows and radiator.
Outside
To the rear a courtyard garden with borders of ornamental plants and shrubbery, a side access gate from the front provides access to no.84 and the neighbouring property. There is a useful outside tap and outside light.
To the front an iron gate opens up onto a small courtyard laid to stone with concrete steps leading to the front door, there is a further iron gate opening onto the side access pathway.
Directions
Proceed west out of Hereford city centre along Barton Road, proceeding over the bridge and heading into Breinton Road and then into Westfaling Street, take the right hand turning signposted for Stanhope Street and the property is situated immediately on the left hand side.
Services
Mains water, electricity, drainage and gas are connected. Gas-fired central heating. Telephone (subject to transfer regulations).
Outgoings
Council tax band B – £1889.10 for 2025/2026
Water and drainage rates are payable.
Viewings
Strictly by appointment through the Agent, Flint & Cook, Hereford.
Opening Hours
Monday – Friday 9.00 am – 5.30 pm
Saturday 9.00 am – 1.00 pm
More Details – https://www.flintandcook.co.uk/properties-for-sale/property/1832-stanhope-street-hereford

