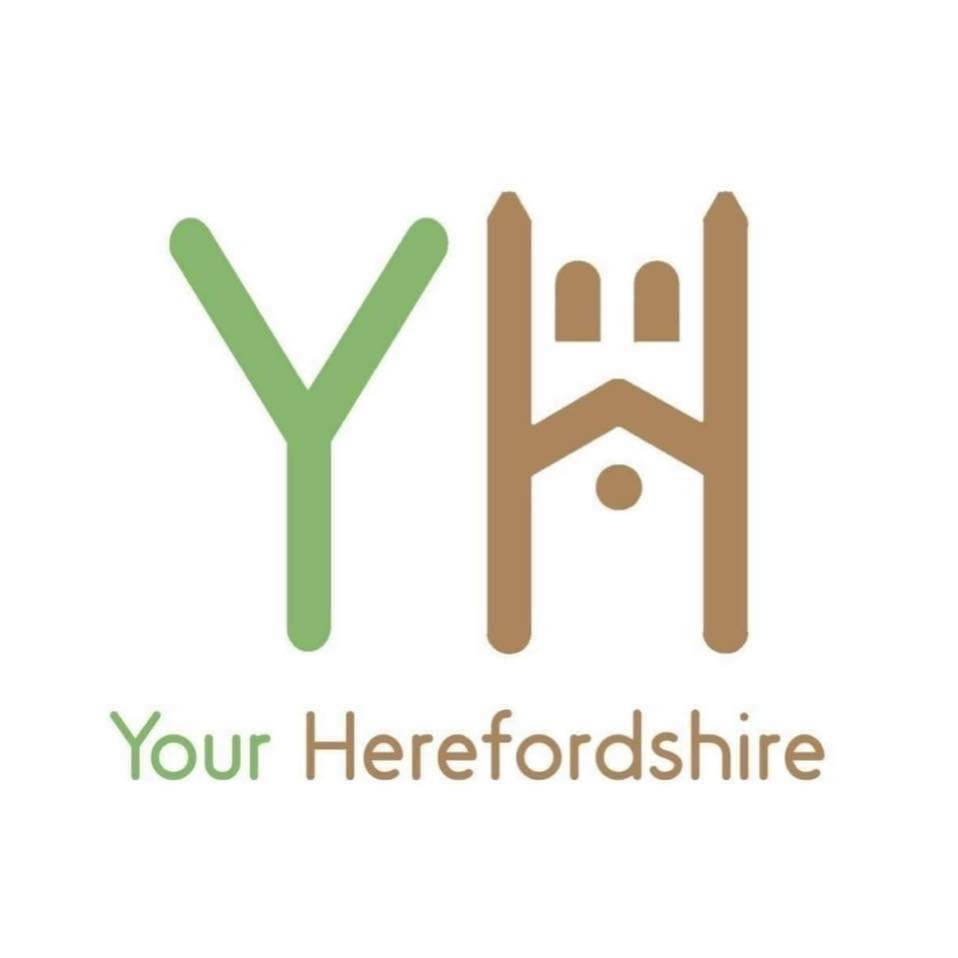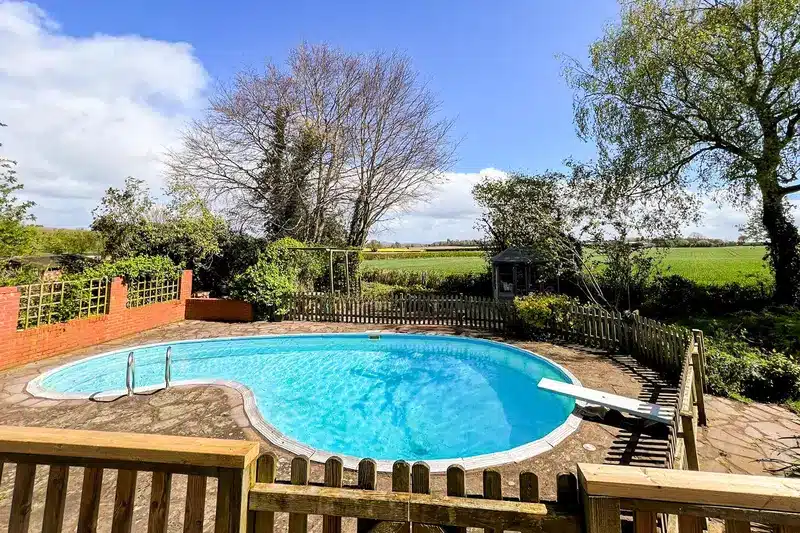An Extended 6 Bedroom Detached House in Old Clehonger, set on a private road and backing directly onto open farmland, with a heated outdoor swimming pool and flexible space for multi-generational living.
Guide Price – £675,000
Entrance Hall – Sitting Room – Dining Room – Kitchen/Breakfast Room – Snug – Utility Room – Ground Floor Bathroom – 3 Ground Floor Bedrooms (1 Ensuite) – Spacious Landing – 3 First Floor Bedrooms (2 Ensuites) – Mature Wrap-Around Gardens with Countryside Views – Heated Outdoor Pool with Sun Terrace – Private Driveway & Garage – Greenhouse – Shed
Set just three miles from Hereford in the peaceful village of Old Clehonger, this substantially extended family home offers a rare combination of space, versatility, and rural seclusion. With six bedrooms, four reception rooms, gardens with magnificent views towards the Malvern Hills and a heated outdoor pool, the property is perfectly suited to multi-generational living or larger families seeking a balance between countryside views and city convenience.
The accommodation includes a spacious kitchen/breakfast room with doors opening directly onto the pool deck, a large open-plan living room with defined sitting and dining zones, and a separate snug. Three ground-floor double bedrooms (one with ensuite) provide excellent accessibility, while the first floor features three further bedrooms, two with ensuite facilities, ideal for older children seeking independence or guests.
The home is accessed via a private driveway with parking for several vehicles and an attached garage. The rear garden is a standout feature, with open views across rolling farmland, a large sun terrace around the heated swimming pool, and a summerhouse. The home sits on a generous plot with mature planting and multiple seating areas to enjoy the peaceful rural setting.
The Property
Entrance Hall: A wide and welcoming hallway with neutral decor and fitted carpet, providing access to all principal ground-floor rooms.
Sitting Room: An elegant main reception room with French doors to the rear garden, offering an abundance of natural light and open countryside views. The space is warmed by a wood-burning stove and leads seamlessly into the dining area.
Dining Room: A formal dining area set off the main reception, ideal for entertaining, with a rear-facing window and double doors back into the sitting room.
Kitchen/Breakfast Room: Fitted with classic shaker-style units and a central island with breakfast bar, the kitchen opens to a family dining space with dual-aspect windows and French doors directly onto the sun deck. A sociable and functional heart to the home, which includes a Rangemaster dual oven, electric hob with extractor fan hood above and stainless-steel sink & a half with drainer all built-in. A side door leads into a passage with front driveway door access, housing the Worcester oil-boiler and leading further into the attached garage.
Snug: A cosy additional reception room currently arranged as a second sitting room, ideal for use as a TV lounge or playroom.
Utility Room: With a practical layout, worktop and storage cupboards, sink and plumbing, plus French doors out to the rear decking and garden. Features a vaulted ceiling with skylight and tile flooring.
Bedroom 4: This generously proportioned ground floor bedroom includes an ensuite shower room and full-width fitted wardrobes, with twin sets of triple windows looking out across the front lawn.
Bedroom 5: Another large double on the ground floor. The alcove is fitted with built-in wardrobes and shelving.
Bedroom 6: Currently used as a study, this carpeted room is versatile, with a south-facing triple window overlooking the gardens.
Family Bathroom: A well-maintained suite with bath, WC, basin and towel rail, including floor-to-ceiling bathroom tiles.
First Floor Landing: A bright galleried landing with skylight window and built-in shelving, giving access to all upstairs bedrooms.
Bedroom 1: A generous double bedroom with ensuite shower room and French doors opening to a Juliet balcony, overlooking farmland.
Bedroom 2: Another large bedroom with extra space for seating or study area, plus an ensuite bathroom with both shower cubicle and bathtub.
Bedroom 3: Currently arranged as a nursery, this bedroom would also suit as an additional study or guest room, with a built-in wardrobe included.
Outside
The garden is a true highlight, fully enclosed and making the most of the countryside views. Well-kept lawns wrap around the house, with a timber sun deck across the rear leading down to a stone-paved terrace surrounding the heated outdoor swimming pool, complete with diving board and safety cover. The lawn extends towards a summerhouse and patio seating area, positioned to enjoy the sunrise across open farmland. There is also a separate raised deck to one corner ideal for al fresco dining, and greenhouse.
Practicalities
Herefordshire Council Tax Band ‘E’
Oil-Fired Central Heating
Double Glazed Throughout
Mains Water & Electricity
Private Drainage (septic tank)
Fibre Broadband Available
Directions
From Hereford, proceed south-west on the A465 out of the City. At the Belmont roundabout, head straight over and continue for 0.7 miles. Turn right on the B4349, following signs for Clehonger and continue for 1 mile. Turn right into Church Road by the bus stop, then take the first right, where the property can be found just before the bend on the right-hand side.
What3Words: ///talent.brushing.mows

