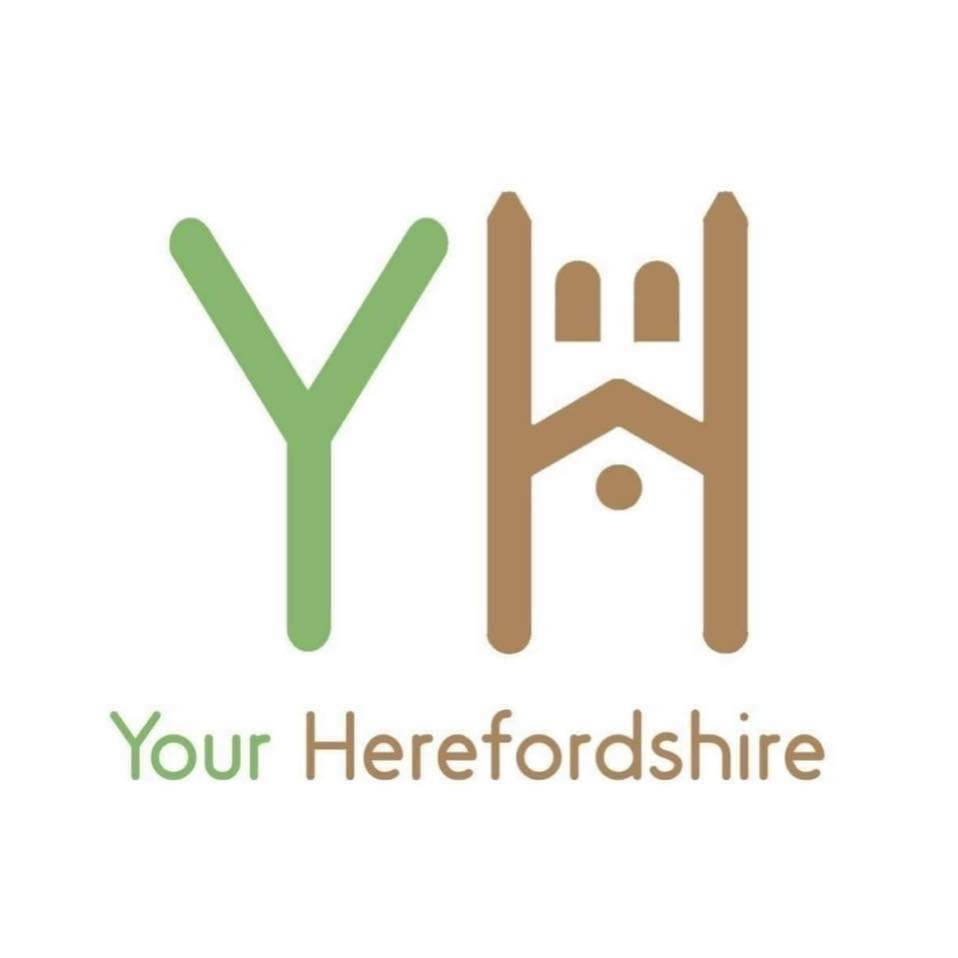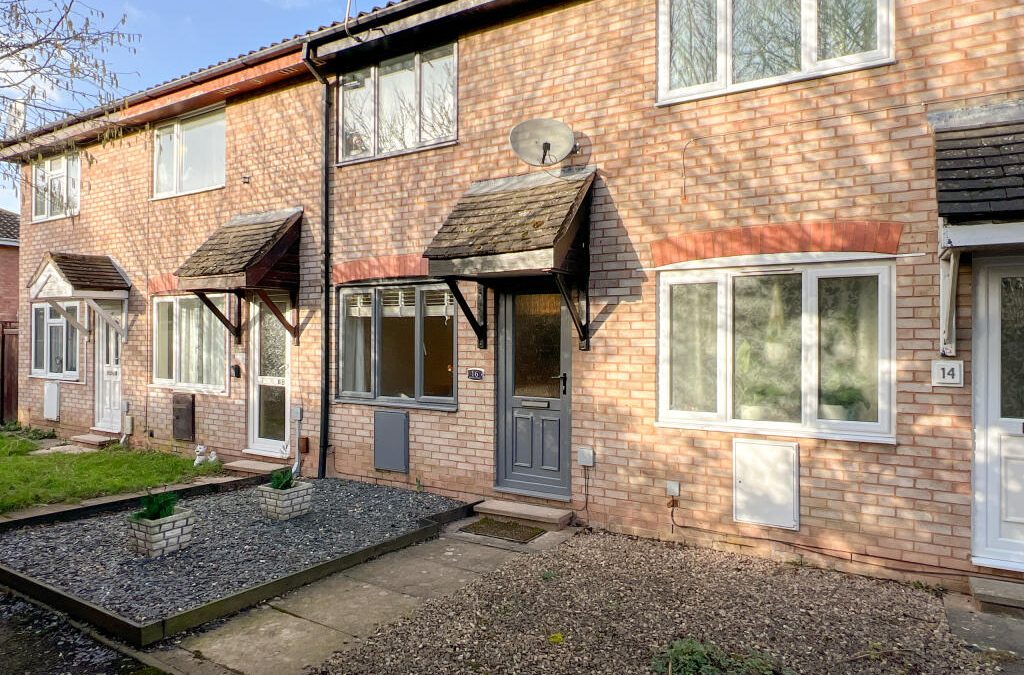This two-bed, terraced house offers well-presented accommodation throughout. starting with the spacious living room large enough for dining furniture as well.
Guide Price – £190,000.
The kitchen runs across the back of the property and has been recently modernised now offering ample storage and work surface space as well as integrated appliances.
The first floor comprises two bedrooms; the main one has built-in wardrobes. There is also a family bathroom. Outside the property is a rear garden having a decking and a paved patio. There is also a garden shed, water, and power supply.
Location: The property is situated within the Bobblestock area of the city standing approximately 2 miles north/west of the city centre. Bobblestock is a highly popular area of the city having a variety of amenities to include Co-Op superstore, doctor’s surgery, public house and shops. Both Trinity Primary School and Whitecross High School can be found within half-a-mile and there are also a number of nearby parks and field walks.
The city centre of Hereford offers an array of shops, bars, restaurants and facilities including train station, Hospital and cinema. Hereford is beautifully nestled amongst stunning countryside and The River Wye runs through the centre of the city.
Accommodation: Approached from the front, in detail the property comprises:
Living & dining room: 16′ x 11’7″ a spacious reception room with plenty of space for seating and dining furniture. A door leads to the kitchen.
Kitchen: 5’11” x 11’6″ a modern fitted kitchen with built-in appliances. A door leads to the rear garden.
A staircase from the living room provides access to the first-floor landing having doors to the both bedrooms and the bathroom.
Bedroom one: 11’2″ x 9’2″ (excluding wardrobes) has built-in wardrobes and an airing cupboard.
Bedroom two: 10’10” x 5’5″ has the loft hatch to the roof space.
Bathroom: 5’5″ x 5’9″ a white suite with an electric shower over the bath.
Outside: A graveled garden to the front. The rear garden has composite decking, paved patio, a garden shed, an outside tap, and power supply. A gate at the bottom of the garden gives access to the allocated parking space.
Services: Mains electric, water and drainage are connected to the property. No gas is connected. The central heating system is electric radiators.
Agent’s Note: None of the appliances or services mentioned in these particulars have been tested.
Council Tax Band: A
More Details – https://www.rightmove.co.uk/properties/157329575#/?channel=RES_BUY

