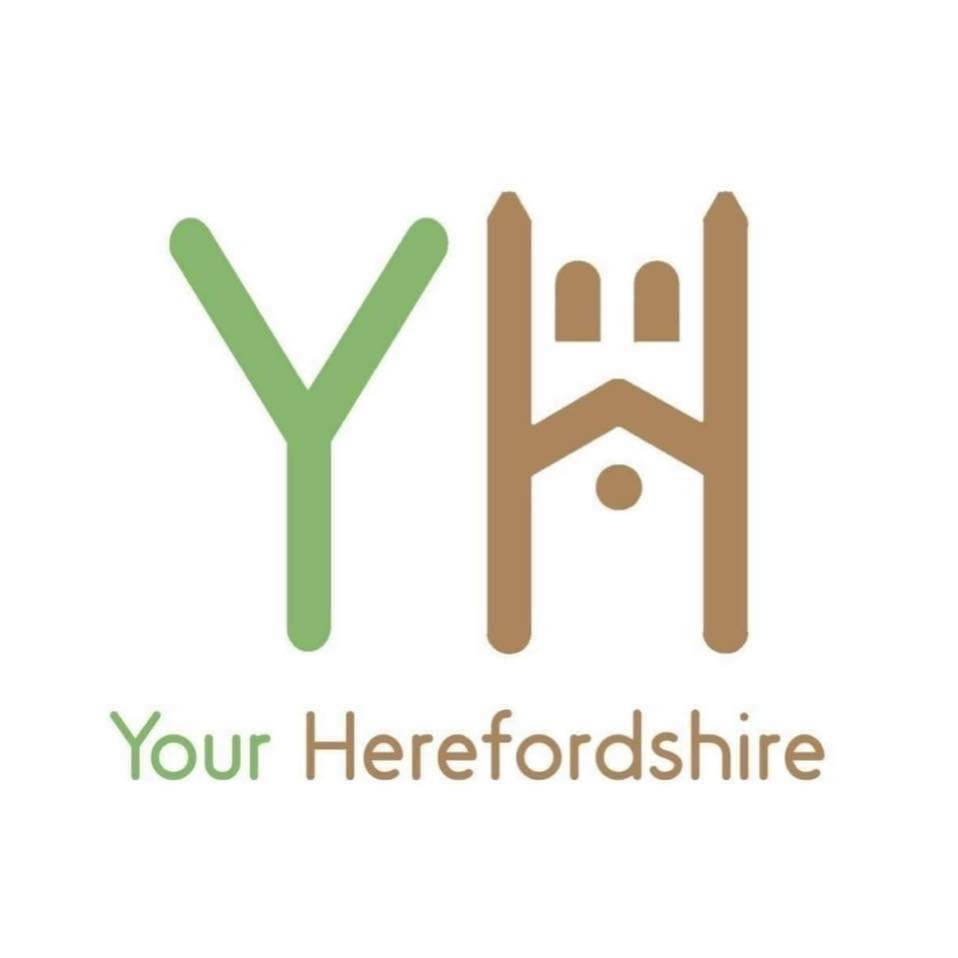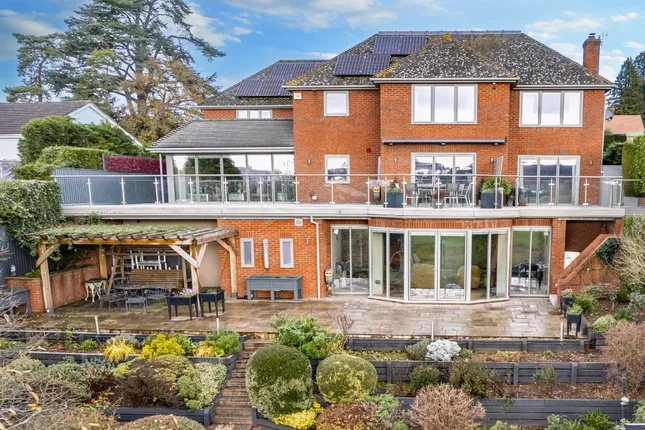An individually designed, detached modern residence in a stunning riverside location, offering spectacular views and nearly 6,000 sq. Ft. Of accommodation, plus a double garage. Immaculately presented, the property includes an indoor heated swimming pool and terraced gardens.
Price – £1,750,000.
Situated in a prime residential location within the Hampton Park Conservation Area, less than a mile from the city centre, the property enjoys breathtaking views and terraced gardens that lead directly to the River Wye.
Local amenities include shops, a church, public houses, doctors’ surgeries, a nursery school, primary schools, Bishop’s Secondary School, and local parks. There is also easy access to the Canary pedestrian and cycle river bridge, which links to the Rotherwas Industrial Estate.
Built in the early 1990s to a very high standard, the property has been recently extended and comprehensively upgraded, ensuring it is in excellent condition. It is highly energy-efficient, featuring solar panels, air conditioning, gas central heating, and double glazing with internal blinds in most windows. Additional features include a central vacuum system, an integrated speaker system, and limestone flooring throughout the ground floor.
The accommodation spans nearly 6,000 sq. Ft., making it ideal for family living and entertaining. The property boasts two large external terraces, a stunning indoor heated swimming pool complex, and terraced gardens that provide direct access to the River Wye, offering excellent recreational opportunities such as swimming, fishing (subject to the appropriate licenses), and kayaking. We highly recommend viewing this beautiful property to fully appreciate its unique features and exceptional setting.
Entrance Hall
With a tiled floor and door through to cloakroom area and a door with glazed side panels leading to the impressive reception hall.
Reception Hall
With limestone flooring, a central bespoke oak staircase with store cupboard under, 2 vertical radiators and double doors leading to the reception room.
Utility Room
Accessed from the side hall the utility room has a sink unit, worksurfaces with cupboards under, space for a washing machine and tumble dryer, tiled floor, radiator, storage cupboard, extractor fan and side entrance door.
Reception Room
With limestone flooring, radiator, part under floor heating, ceiling mounted speakers, atrium style roof light and six folding cornerless double glazed doors with inbuilt blinds and canopy giving access to the sun terrace.
Family Room
With ceiling mounted speakers, radiator, window to the front aspect, double doors into the kitchen/dining/living room.
Kitchen/Dining/Living Room
This area has limestone flooring throughout. The kitchen is fitted with a range of bespoke oak fronted units with granite work surfaces and splash backs, a central island with granite top, integrated 1 and 1/2 bowl sink unit with mixer tap, wine cooler, dishwasher. There is a range style cooker with extractor hood over, a built in double fridge/freezer, microwave.
There is a walk in pantry plus a storage cupboard.
In the dining/living area there is a log effect remote controlled gas fire, 3 radiators, ceiling mounted air-conditioning unit, ceiling speakers, 2 sets of tri-fold cornerless doors one of which has an electric sun canopy and which leads to the terrace, window, a door to the reception hall and one into the reception room.
Cloakroom
With WC, wash hand basin, tiled floor, part tiled walls, ladder style radiator, extractor fan and cloaks cupboard.
First Floor Galleried Landing
With a window to the front
Master Bedroom
2 radiators, airconditioning unit, window to the rear and a walk in dressing room with fitted storage units.
Ensuite Bathroom with tiled walls and floor, bath with mixer tap, wash hand basin, WC, storage units, double tiled shower cubicle with mains fitment and glass door, dual controlled ladder style radiator, extractor fan and a window to the rear.
Bedroom 2
2 radiators, airconditioning unit, a window to the rear, door to the shower room (shared with bedroom 4).
The Shower Room has tiled walls and floor, a large shower cubicle with overhead and hand held fitments, a wash hand basin with cupboard under, WC, extractor fan, ladder style radiator and a window to the side.
Bedroom 4
Has a built in mirror fronted wardrobe, radiator, windows to front and access to the shared shower room.
Inner Landing
With a built-in airing cupboard, hatch to the roof space, smoke alarm.
Bedroom 3
With fitted wadrobes, air conditioning unit, store cupboard/dressing table, radiator and window to the rear.
Bedroom 5
Has a radiator, window overlooking front.
Separate Shower Room
Tiled walls and floor, shower cubicle with mains fitment, wash hand basin, WC, extractor fan, ladder style radiator, shaver point and window.
Lower Ground Floor
Accessed by a styled staircase from the reception room which leads into a hall with a radiator and then door through to an inner hall with a hatch to the roof void and a radiator.
Dressing Area
With dual controlled radiator, tiled walls and floor, underfloor heating, window, door to outside.
Wet Room
With tiled walls and floor, mains shower with overhead and hand held fitments and glass screen, ladder style radiator, wash hand basin, WC, extractor fan and window.
Pool Room
Housing a 10 metre heated pool with roller cover, nonslip resin flooring, part-tiled walls, wall light points, speaker system and security camera, large bay window with two centre doors leading out to a covered seating area with pergola. The pergola can be accessed from the pool area or the dressing area.
Plant Room/Boiler Room
Within these two separate rooms are a pump room and a room which houses the swimming pool variheat machine (this regulates the atmosphere in pool area and the temperature of the pool).
Outside
There is a double garage with two remote-controlled roller shutter doors, light, power, a window, a vacuum system, and a solar panel inverter.
An externally accessed boiler cupboard houses two separate gas boilers—one serving the pool room and the other the main house.
Immediately to the rear, there is a large entertainment area with composite decking and stainless steel balustrades featuring glazed panels. The sundeck offers spectacular southerly views over the River Wye, Dinedor and Aconbury Hills, and the Black Mountains to the west.
Steps with integrated lighting lead down to a lower terrace, which is flagstone-paved and equipped with external sockets and a water tap. Further cobbled steps descend to the terraced gardens, which are planted with a variety of ornamental shrubs.
The gardens include a summer house and a lower seating area, with steps continuing down to a grassed bank that provides direct access to the River Wye.
Services
Mains electricity, gas, water are drainage are connected. The property has solar panels.
Outgoings
Council tax band G – £3,845.57payable 2024/2025
Water and drainage rates are payable.
Viewings
Strictly by appointment through the Agent, Flint & Cook, Hereford .
Directions
What3Words – ///fell.money.ankle
From Hereford city proceed towards Ledbury on the A438 then just past Hereford Fire Station turn right towards Fownhope on the B4224 (Eign Road). Continue under the railway bridge into Hampton Park Road and the property is located on the right hand side.
More Details – https://www.flintandcook.co.uk/properties-for-sale/property/1597-hampton-park-road-hereford

