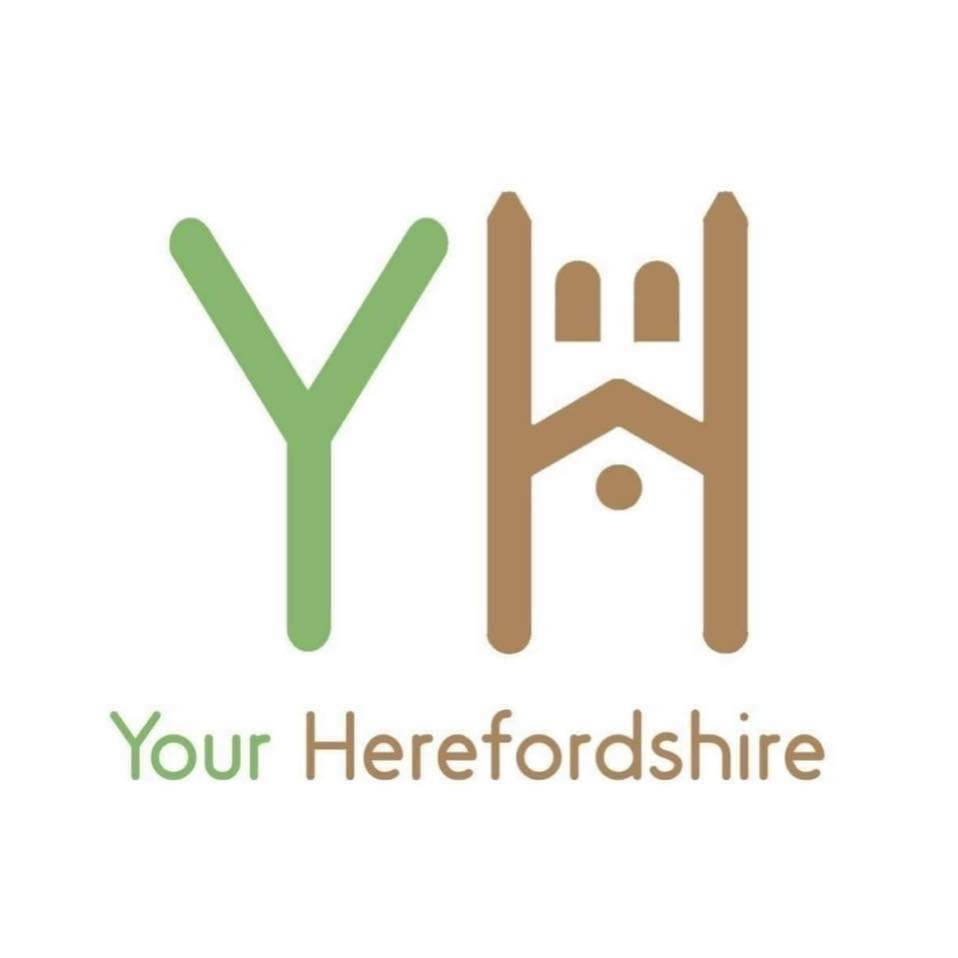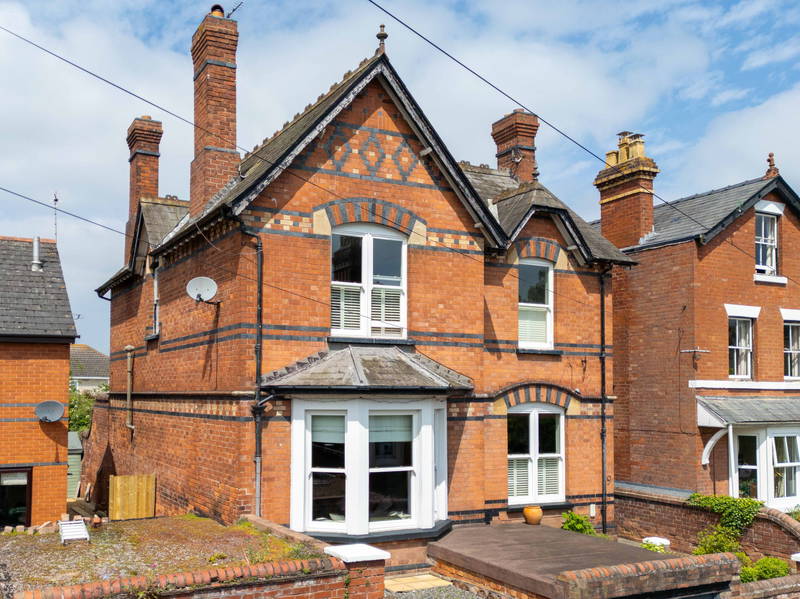A Gorgeous Victorian Detached 4 Double Bedroom Family Home, with a captivating kitchen opening into private walled garden and with unexpected garage, all quietly set on a no-through road in the heart of popular Whitecross.
On the market with Glasshouse Properties – Guide Price (£650,000).
Entrance Hall – Cloakroom – Drawing Room – Dining Room – Kitchen – Utility – Walk-in Pantry – Downstairs Shower Room – Back Porch – 4 Double Bedrooms – Family Bathroom – Airing Cupboard – Attic Loft Room – Cellar With Street Access – Garage – Rear Garden Brick Store – Outdoor Kitchen Area – Entertaining Deck – Shed – Front Gravel & Rear Walled Gardens
This stunning family home set across 4 floors and built in 1866, brims with the light-filled elegant proportions and characteristic features of the height of Victorian architecture; with blue and buff decorative brick detailing, picture rails and deep wainscoting.
Lovingly maintained, the house has benefitted from the considered replacement of original sash windows with double glazed uPVC in the same style and has been fully rewired throughout.
The kitchen too has been transformed with the introduction of a glazed wall with central French doors opening onto a house-spanning entertaining deck and private walled garden oasis beyond. Both the lower level with tanked cellar and garage and the attic’s loft room offer exciting further potential.
Enjoying an excellent location on a quiet no-through road, the property is a short stroll to the numerous amenities of Whitecross with convenience store/newsagents, popular Heggie’s butchers and Tesco Express close by. While for leisure opposite lies the Tennis & Squash Club. Whitecross also boasts Ofsted “Good” Trinity Primary School and Whitecross High School and Specialist Sports College and is only a 10 mins traffic-free cycle route to the City Centre.
The Property
Entrance Hall – Beyond the wooden Front Gate stone steps climb up past a gravel garden planted with a box standard and balls and leading to the original Front Door with fanlight. The door opens into an Entrance Hall retaining original wood flooring, picture and Dado rail and ceiling arch. To the side lies the Cloakroom providing copious storage across hooks, hanging rail and fitted low and high shelves.
Dining Room – The formal Dining Room delights in twin large double-glazed, period sash style windows with period style low radiator below and framing views over the front garden. The windows are also fitted with twin sets of classic New England style shutters. With original wood flooring, the focal point of the room is the open working fireplace with white mantelpiece and decorative tile hearth.
Drawing Room – The spacious Drawing Room revels in a bay window with elevated front views and the honey-tones of the original wood flooring paired with the stripped wood wainscoting and door. Also charmingly retained is the unusual 8 point star ceiling rose. The inviting and relaxing room features an open, working period-style black fireplace with decorative tile side panels of classical motif.
Kitchen – The stunning underfloor heated Kitchen with decorative star tile flooring, is fully fitted in classic Shaker units and features a central island warmed by wood countertop, providing 2 sides of breakfast bar seating. The island highlighted by 3 central pendants also benefits from sockets and a top utensil drawer set above further deep pan drawers. The array of storage includes twin corner units with carousels, flanking the central chimney breast providing space for a range cooker with 7 burner gas hob and concealed hood above. Wall units that reach up to the ceiling also offer an integrated Neff microwave. Another contrasting run of wood countertop surrounds the Butler sink with dishwasher to one side and bottle fridge to the other. The Kitchen is delightfully bathed in natural light from the glazed wall with central French Doors opening onto the house-spanning Deck and into the Mediterranean feeling garden beyond.
Utility – The practical Utility with tile flooring offers ample space for both washer and dryer and to the far end, space for US style fridge/freezer. Off the Utility lies the Walk-in Pantry with 3 sides of fitted shelving.
Back Porch – Opposite the Pantry opens the Utility’s door into the original Back Porch the high pitched timber ceiling and half wall glazing. The External Door leads into the securely enclosed rear garden. With its direct connection to the garden, the Porch with fitted shelving offers any gardener a charming spot for overwintering tender perennials and houseplant summer display.
Downstairs Shower Room – With automatic lighting the Shower Room features large shower cubicle with both Rainhead and regular showers, period style WC and pedestal basin. To the corner the fretwork fronted, built-in cupboard is home to the Worcester gas boiler.
Bedroom 1 – The main bedroom is a lovely Double with white painted original wood flooring and features an original period black fireplace with tile hearth. Large twin windows fitted with New England style shutters overlook the front.
Bedroom 2 – The carpeted second Double bedroom enjoys a window, also fitted with shutters, overlooking the rear garden.
Bedroom 3 – With original wood flooring and shuttered window overlooking the front the Double Bedroom features a large corner built-in Airing Cupboard home to the hot water tank.
Bedroom 4 – The last of the Double Bedrooms has original wood flooring and a window overlooking the rear gardens. It benefits from a large built-in double wardrobe with double cupboard above providing copious storage and is currently utilised as a Home Office.
Family Bathroom – Featuring a period style full bath with wall-mounted shower and glass screen, the Bathroom with tile flooring is completed with WC, pedestal basin and a period-style radiator with integral towel rail.
Loft Room – Opposite a shallow Landing store cupboard, a door conceals the steep carpeted stairs leading up into the Attic Rooms. The first landing is lit by a Velux and offers under-eaves storage, with one being home to the water tank. Beyond a door opens into the carpeted Loft Room with fitted electric wall heater. The space with high pitched roofline benefits from a window framing rooftop views and built-in sliding door storage cupboard. The Loft room offers an ideal Home Office, Craft Room or teenage retreat.
Cellar & Garage – At the far end of the Hallway steps lead down into the tanked, dry Cellar. The room with lighting, power and water offers a great Workshop and storage space. Benefitting from double wooden doors opening out directly onto street level, it allows easy access to securely store motorbikes and bicycles. To the other side of the wall lies the single Garage also with double wooden doors. Together the lower level of the house beyond its current utility and storage offers further interesting potential.
Outside
Stone steps lead up through the front garden neatly laid to gravel borders classically planted with box and rosemary before passing the Front Door and leading directly back through a keypad coded secure side gate into the rear garden. The enclosed rear garden is a private oasis, benefiting from walls cloaked in evergreen climbers and festooned with climbing roses. The lawn is punctuated by a raised bed, ideal for salad crops, herbs and showcasing a spiral trunk olive tree. To the far corners are useful Shed and secluded brick seating area offering a shaded respite. The house-spanning Entertaining Deck provides ample space for al fresco family dining and relaxed lounge seating. The Outdoor Kitchen area has space for a gas barbeque and pizza oven, alongside its tiled serving bar. To the near side is a nook ideal for Potting Bench while to the house lies the charming Brick Store with power and original decorative tile flooring, providing ideal storage for all manner of gardening paraphernalia.
Practicalities
Herefordshire Council Tax Band ‘E’
Gas Central Heating
Double Glazed Throughout, with the exception of original staircase etched window
All Mains Services
Fibre Broadband Available
Directions
From Hereford City Centre, take the A438 towards Brecon. Proceed along Eign Street and through the traffic lights onto Whitecross Road. Continue straight for just under a mile. After the second pedestrian crossing, take the fourth right turning into Ranelagh Street. The property is to be found shortly on the left.
What3Words: ///judge.able.chips
More Details – https://glasshouseproperties.com/property/ranelagh-street-whitecross-hereford/834081/

