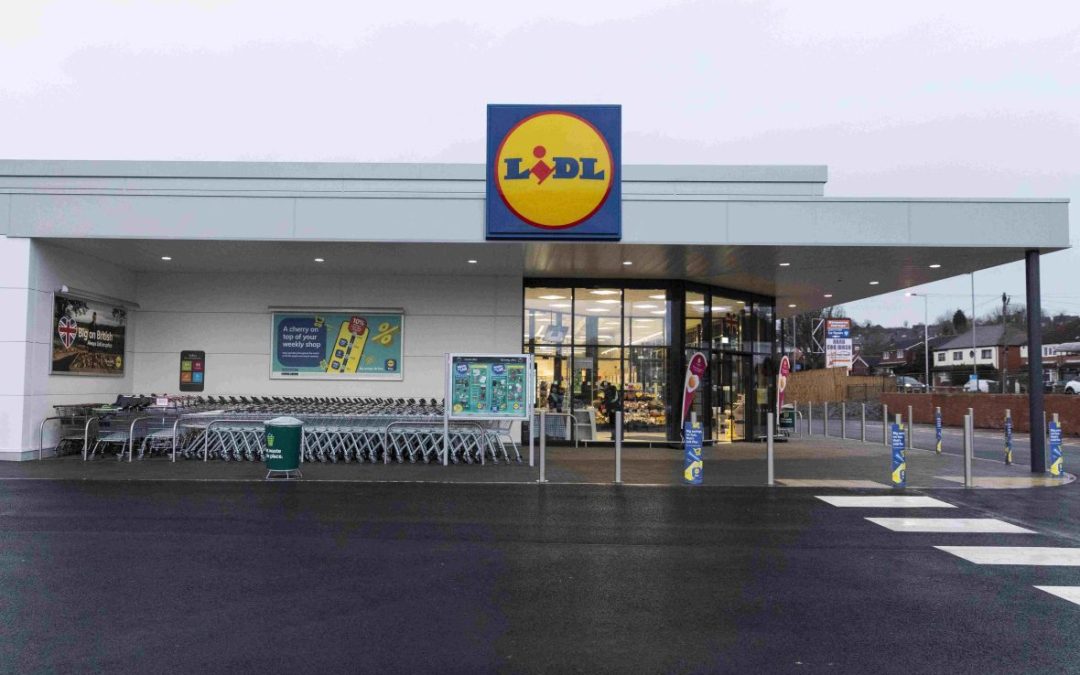Lidl has submitted a planning application to increase the size of its new store at the Three Counties Hotel site in Hereford.
Lidl says the revised planning application is to reflect the updated store format of Lidl.
The proposal seeks to increase the store size from the approved 1,984sqm GEA to 2,275sqm in order to reflect the current and updated store format of Lidl GB Ltd.
Planning ref. 231703 was submitted in June 2023 and proposed a store with 1,251 sqm net sales, 1,984 sqm sqm GEA, 118 car parking spaces including 8 disabled bays, 10 parent & child spaces and 2 EV parking spaces.
The proposal had been amended to reflect comments received on a previous proposal, including in respect of landscaping and retention of T Otrees, drainage, off-site highway improvements and retail impact.
Following minor revisions to the internal car park layout, the proposal attracted no objections from any statutory consultee or internal Council department and was approved at committee by a majority vote.
The size of the Lidl store is proposed to be increased to reflect the current and updated store format of Lidl GB Ltd.
This comprisesthe reconfiguration of back ofhouse areas (increasing the amount of ‘back of house’ space along the long (western) elevation with consequently less ‘back of house’ adjacent to the loading dock (north) elevation).
This change is partly due to the relocation of the bakery and associated chiller space but is also due to the new format incorporating space for the Deposit Return Scheme.
You may be aware that this is a new Government mandated cash incentive system, placing deposits on drinks bottles and cans, with the aim of boosting recycling from 2025.
Special machines, known as reverse vending machines, are required to operate the service and the proposed floor plan now incorporates the necessary space to house this machine adjacent to the customer entrance.
The stated aim of the scheme is to ensure 85% fewer drinks containers are discarded as litter after three years of its launch.
The impact of this is that the store becomes slightly wider (east to west).
While the sales area only becomes marginally wider (22.7m internal sales width, up from 21.35m), the relocation of the bakery and chiller increase the internal sales length to 64m (up from 59.3m).
The proposed development continues to provide 118 car parking spaces including 8 disabled bays, 10 parent and child spaces and 2 EV parking spaces.
The internal layout (with internal give way line) also remains. However, the area to the south (adjacent Belmont Road) is marginally altered and the north-west of the site is utilised in order to maintain parking numbers.
The soft landscaping surrounding the store and car park remains largely unchanged- 31 trees continue to be proposed throughout the site, including within the car park area, and the number of hedgerow plans and wildflowerareas remain largely unaffected.
The four TPO trees are also retained.
You can view more information by visiting – https://myaccount.herefordshire.gov.uk/documents?id=0787752d-6460-11ef-9083-005056ab11cd

