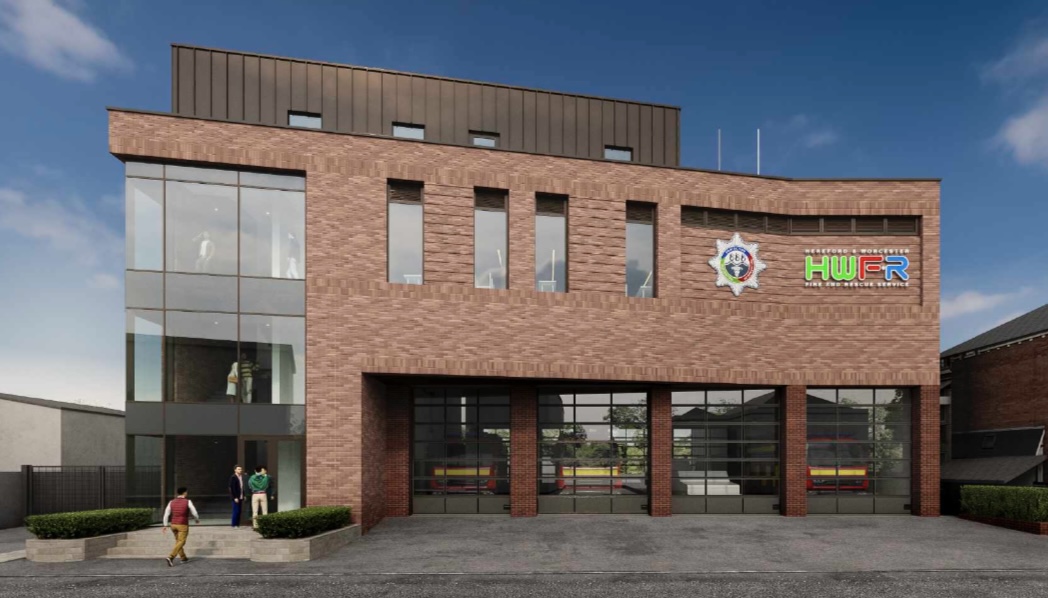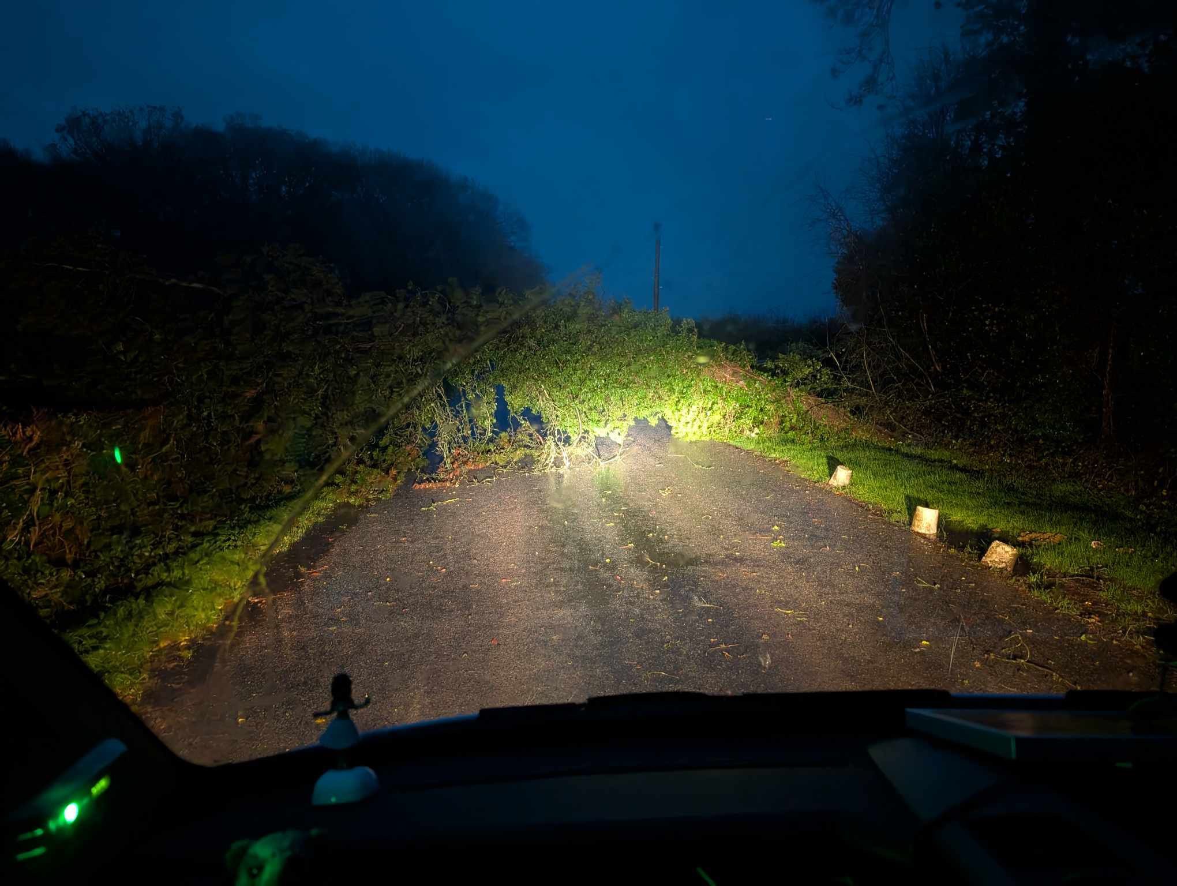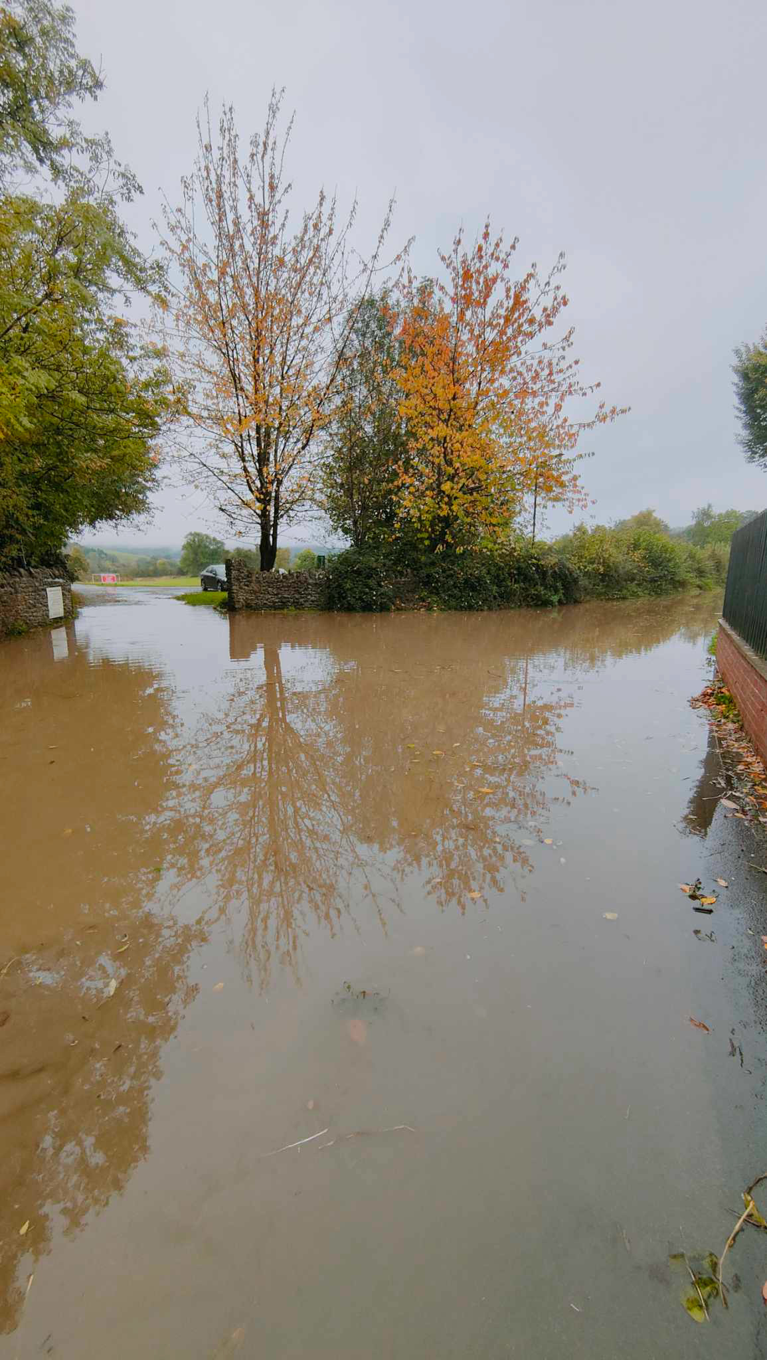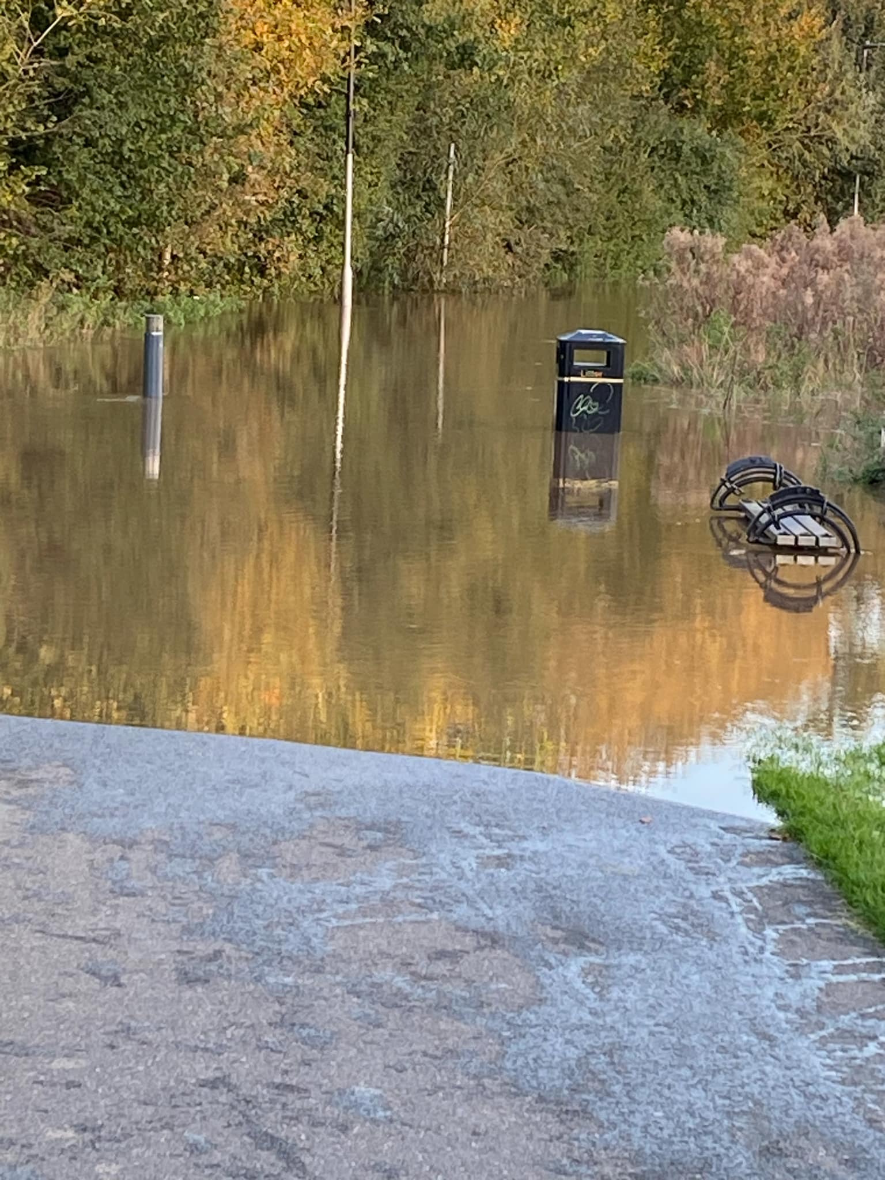Hereford could soon be getting a brand new fire station, after plans were submitted to Herefordshire Council.
The fire station would be located at the same location as the current one, on St Owen Street.
The planning application details the following:
“The existing fire station is no longer fit for purpose, uneconomic to operate and poor in its environmental performance. It is to be demolished, including its additional external buildings (existing garage, BA chamber and hose repair room) to be replaced by a new built fire station building.
“This new building will accommodate 4no. double appliance bays alongside appropriate operational accommodation and welfare requirements for the Fire and Rescue Service. The site will also accommodate a training tower alongside staff/ operational and visitor car parking and electric vehicle charging points.
“The existing Hereford Fire Station building was identified by Hereford and Worcester Fire Rescue Service (HWFRS) as needing upgrading, as it is no longer fit for purpose and does not perform well economically or environmentally.
“Following a feasibility study carried out by Bond Bryan in early 2021, a decision was made to proceed on the basis of demolishing the existing fire station building and to build in its place a new building accommodating the same functions as existing. The proposed scheme is to replace the existing fire station building on the same site, which is a 4 storey 1950s building.
“The current fire station has ancillary buildings comprising of the BA training chamber, hose repair room, garage/ drill tower, temporary showers and water tank and diesel pump.
“The proposed scheme will demolish the ancillary building structures with the functions being accommodated within the new building.
“It is proposed that the water tank and diesel pump will be located within the grounds of the new development, as well as a new training tower.
“The proposed site strategy widens the vehicular access from St. Owen’s Street into a two way vehicular road with a separate footpath for pedestrian access. It also provides some wider appliance bays to bring them more in line with current design practice, as the existing bays are narrower than current standards. These 4 bays are created as ‘drive through’ bays allowing access from the front and rear of the site, providing the best accessibility and flexibility of use.
“The existing external building structures within the site are proposed to be demolished, which will allow for better vehicular access to this area at the rear of the fire station and to maximise car parking provision. The new building will roughly replace the same footprint as the existing building but will be narrower than the existing to allow appliance access and egress via St. Owen’s Street. It will still retain vehicular access via Daw’s Road. There will be a new pedestrian access introduced via St. Owen’s Street.
“The proposed scheme provides a total of 26 car parking spaces comprising of 15 car parking bays, 1 disabled parking space and 10 on-call parking bays. There is also provision for 4 RTC parking bays to the rear of the site. Waste storage is located close to the Daw’s Road entrance, as existing.”
You can view more details about this proposal on the Herefordshire Council planning website.




