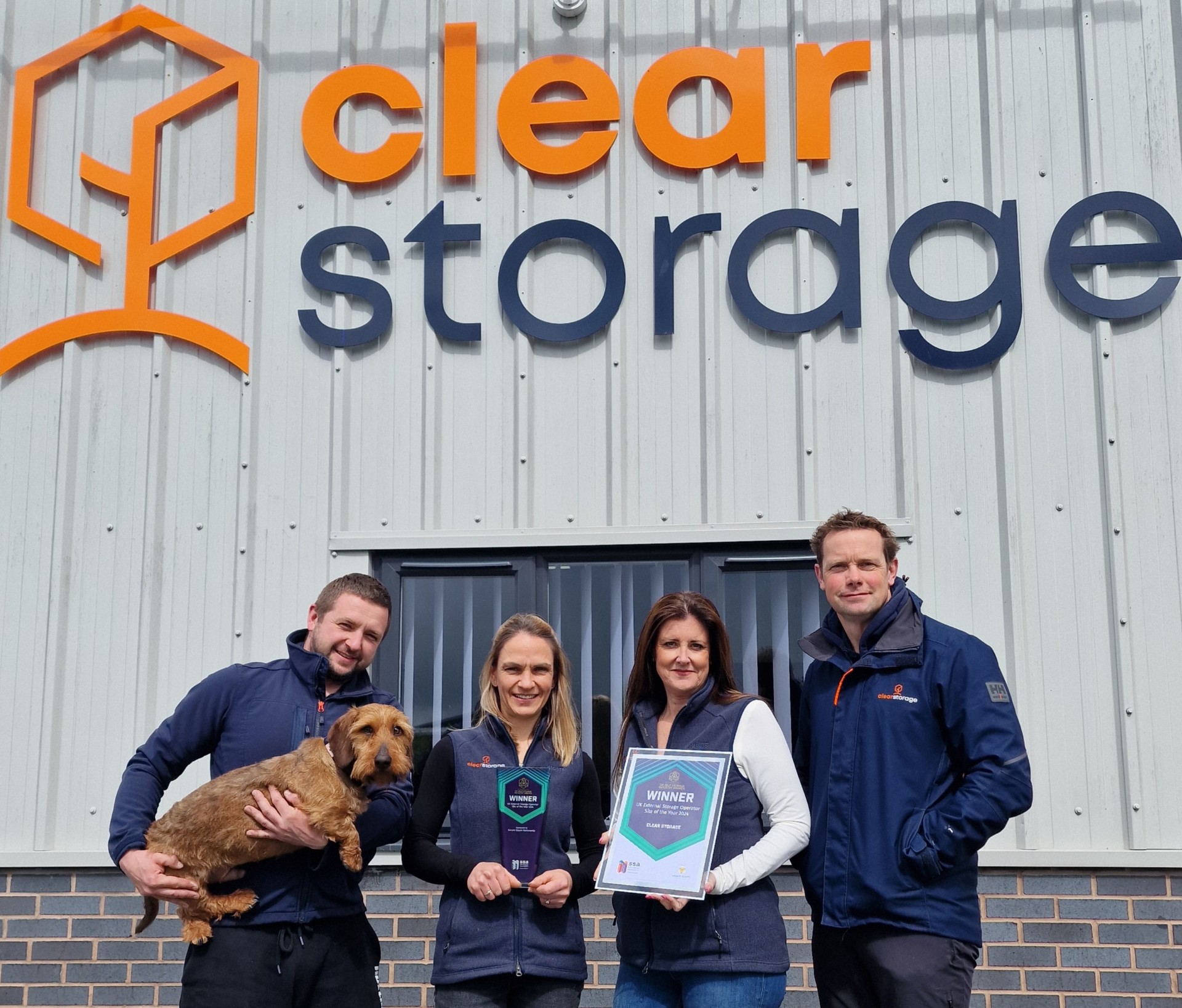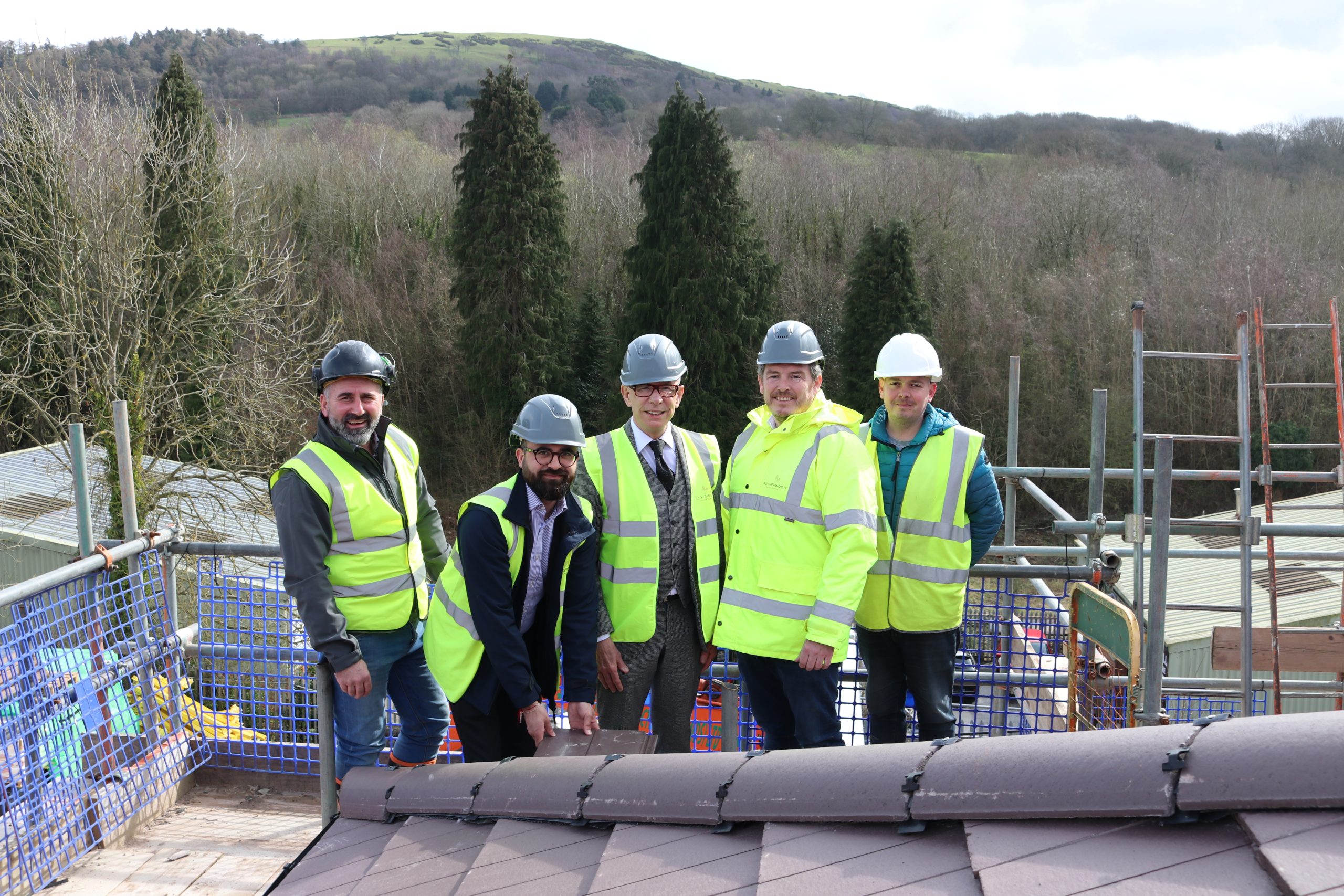Plans for a 1km closed circuit cycle track on Hereford Racecourse have been approved by Herefordshire Council
The meeting, which took place this morning discussed plans for the 1km closed circuit cycle track that would be located on Hereford Racecourse, on land that is part of Hereford Leisure Centre.
The subject land sits alongside existing recreational facilities all contained inside the race track, including the Halo Golf Course, Hereford Athletic Track, an all weather sports pitch together with various natural grassed sports/playing fields. To the east is the Halo Leisure Centre which fronts Holmer Road (A49). The Hereford Skate Park is north of the Leisure Centre. South of the Leisure Centre is the Holmer CE Academy. Residential development is located to the north, west and south of the site, beyond the race track, with the Spur Retail Park located to the east, beyond Holmer Road.
The application seeks full planning permission to develop the land with a 1.03km closed circuit cycling facility that will be managed by Halo Leisure Services Limited. The undulating 6m wide circuit is designed to British Cycling Standards and features three internal loops, technical elements and flatter faster areas with sections to suit all cyclist levels and abilities. The circuit is located between the golf course and the all weather sports pitch and athletics track.
The proposed cycle facility comprises four principal areas, described by the applicant as follows:
- Off-road Skill Areas – These areas will include a variety of natural based elements which will gradually improve the riders of all skill levels and abilities.
- General Pathways – Improved pathways run throughout the site to allow people to easily navigate across the cycle circuit and trails. It also provides access for those using the existing all weather sports pitch.
- Learn to Ride – Two large areas which include mini road layout with road junctions, roundabouts and crossing, balance bike area and confidence routes.
- The Social Hub will provide a social area with additional kitchen area open to the public as well as users of the facility, and includes opportunities for training and volunteering.
The cycle facility has been sited in a manner that allows for three full size football pitches and one 7 side football pitch to be accommodated on the balance of the grassed playing field land should they be required in the future. The development results in the loss of one full size playing pitch.
A social hub is proposed to the north-eastern corner of the site, north of the athletics track. The hub features three shipping containers extending to 77sqm floor area, repurposed for use as a seating/social space, site changing facilities and bike storage facility. External timber decking surrounds the containers and will accommodate external seating. The containers are externally treated with vertical timber cladding with new openings finished in dark grey aluminium joinery.
Patrons of the facility will rely on the existing Leisure Centre car park for vehicle parking.
Pedestrian and cycle access is via the existing pedestrian access. No new pedestrian/cycle access points are proposed.
A 1.1m high, wire weld mesh perimeter fence finished in green, including gates where appropriate, is proposed for security and safety barrier reasons. The existing athletics track fencing is retained and will serve as the eastern perimeter enclosure to the facility.
A large mound, located just north along the athletics track will be removed to create a relatively flat entrance and final straight for the track.
External lighting is proposed, with fifty 8m high lighting columns set behind the perimeter fencing or a minimum 3m from the cycle track.
Earlier this year, the group behind the plans confirmed that they had raised just over £1,400,000 towards the project and thanks to funding partners:
Hereford City Council
Herefordshire Council
Sport England
British Cycling
Stronger Hereford




